9782 Meeker Street
Littleton, CO 80125 — Douglas county
Price
$600,000
Sqft
1887.00 SqFt
Baths
3
Beds
3
Description
Welcome to this near-new, low maintenance gem in the premier community of Sterling Ranch! Nestled in the picturesque landscape near Chatfield State Park and Roxborough Park this modern home blends the luxury and sustainability of Colorado living.
Inside discover a spacious and inviting open floorplan, seamlessly integrating the living and kitchen areas, ideal for both daily living and entertaining guests. The kitchen boasts 42'" white shaker cabinets, granite countertops and stainless steel appliances including a gourmet gas range. An extended 9 foot island provides a great entertaining space. This kitchen is sure to inspire your inner chef.
As you ascend the second floor you'll find a tranquil retreat in the spacious primary suite. Relax and unwind beneath the coffered ceiling. Pamper yourself in the luxurious ensuite bath complete with modern features and a spacious walk-in closet. Two secondary bedrooms provide ample space for family, guests, or a home office while a conveniently located laundry room adds to the practicality of everyday living. Designer ceiling fans throughout the home circulate the crisp Colorado air. Embrace the essence of sustainable living with features such as energy-efficient appliances and thoughtful design elements. SMART HOME technology in an integrated tablet help to automate the operation of the home.
Whether you're enjoying a morning hike or simply relaxing on the back deck or front porch, you'll find endless opportunity to connect with nature at your doorstep. Walk to the park, coffee shop or tap room. Don't miss the opportunity to make this environmentally conscious home your own. Experience the perfect blend of luxury, sustainability and natural beauty in this stunning Colorado home.
Property Level and Sizes
SqFt Lot
3441.00
Lot Features
Ceiling Fan(s), Granite Counters, High Ceilings, Kitchen Island, Open Floorplan, Pantry, Primary Suite, Walk-In Closet(s)
Lot Size
0.08
Basement
Crawl Space
Interior Details
Interior Features
Ceiling Fan(s), Granite Counters, High Ceilings, Kitchen Island, Open Floorplan, Pantry, Primary Suite, Walk-In Closet(s)
Appliances
Dishwasher, Disposal, Gas Water Heater, Microwave, Range, Refrigerator, Self Cleaning Oven
Electric
Central Air
Flooring
Carpet, Laminate
Cooling
Central Air
Heating
Electric, Forced Air, Natural Gas, Solar
Exterior Details
Features
Rain Gutters, Smart Irrigation
Water
Public
Sewer
Public Sewer
Land Details
Garage & Parking
Parking Features
Driveway-Brick
Exterior Construction
Roof
Composition
Construction Materials
Brick, Frame, Wood Siding
Exterior Features
Rain Gutters, Smart Irrigation
Window Features
Double Pane Windows, Window Coverings
Security Features
Carbon Monoxide Detector(s), Smart Security System, Smoke Detector(s)
Builder Name 1
Lennar
Builder Source
Public Records
Financial Details
Previous Year Tax
6679.00
Year Tax
2023
Primary HOA Name
Sterling Ranch CAB
Primary HOA Phone
720-661-9694
Primary HOA Amenities
Clubhouse, Fitness Center, Park, Playground, Pool, Trail(s)
Primary HOA Fees Included
Recycling, Snow Removal, Trash
Primary HOA Fees
0.00
Primary HOA Fees Frequency
Included in Property Tax
Location
Schools
Elementary School
Roxborough
Middle School
Ranch View
High School
Thunderridge
Walk Score®
Contact me about this property
Vickie Hall
RE/MAX Professionals
6020 Greenwood Plaza Boulevard
Greenwood Village, CO 80111, USA
6020 Greenwood Plaza Boulevard
Greenwood Village, CO 80111, USA
- (303) 944-1153 (Mobile)
- Invitation Code: denverhomefinders
- vickie@dreamscanhappen.com
- https://DenverHomeSellerService.com
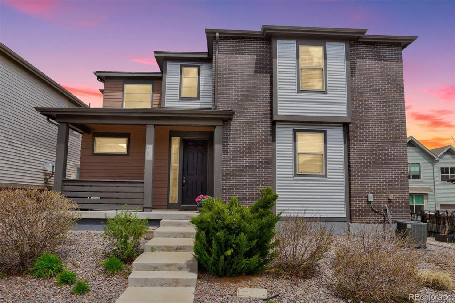
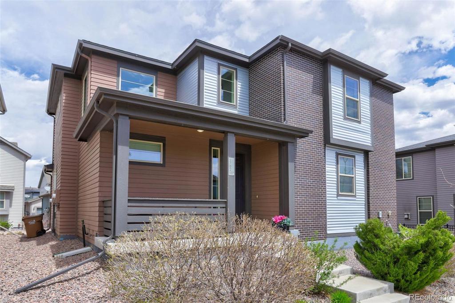
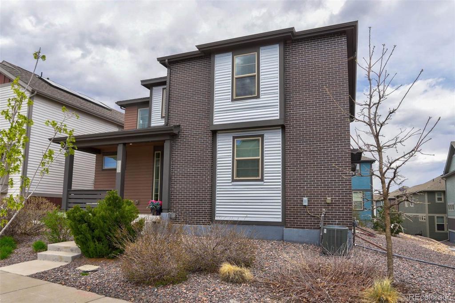
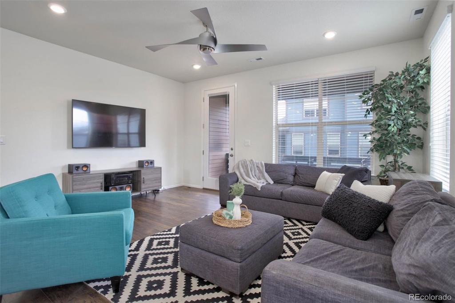
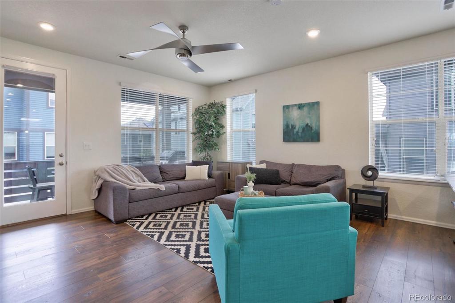
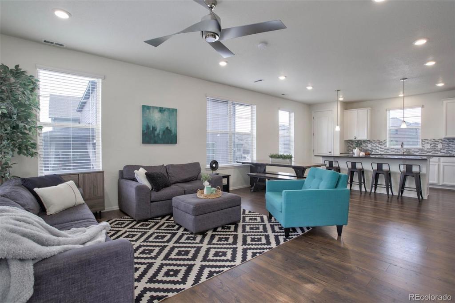
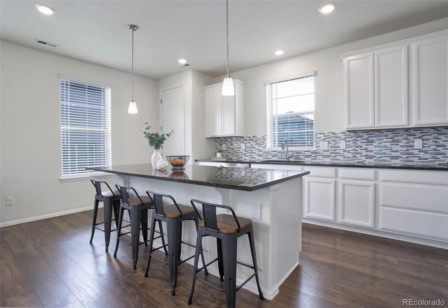
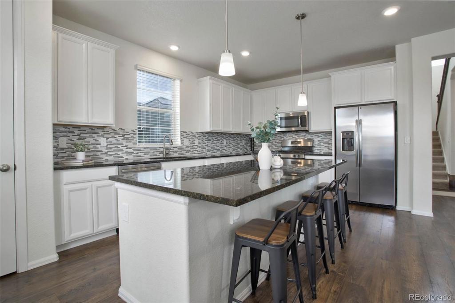
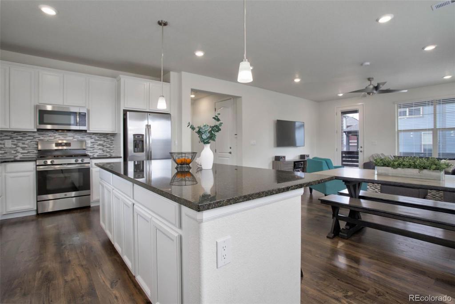
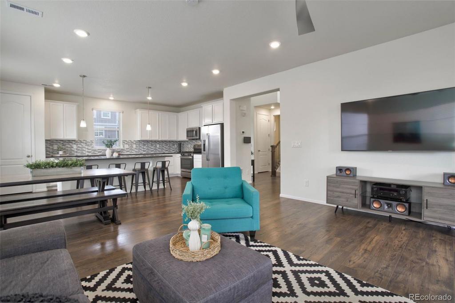
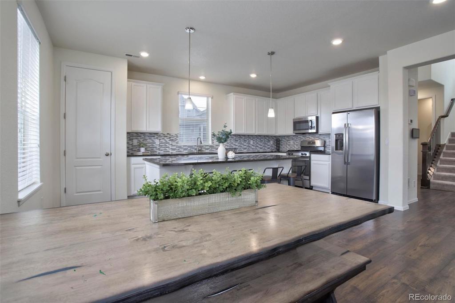
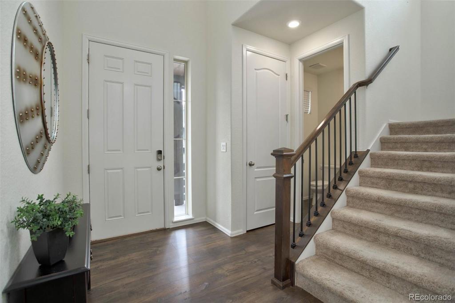
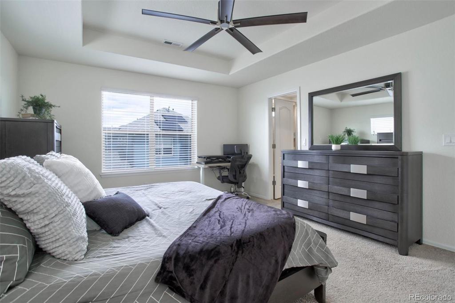
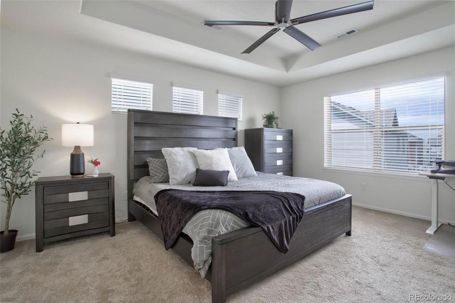
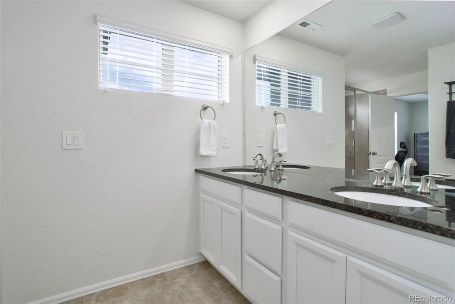
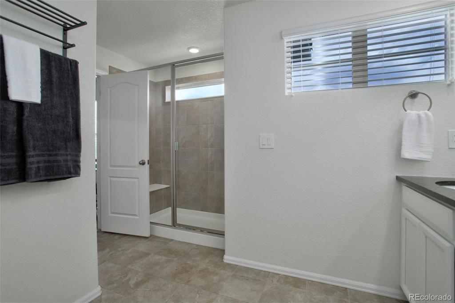
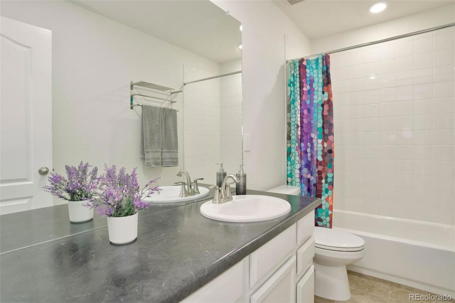
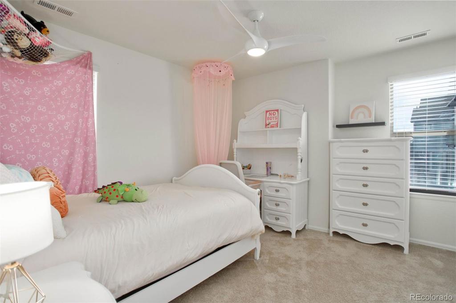
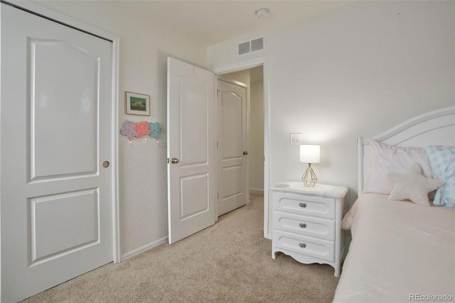
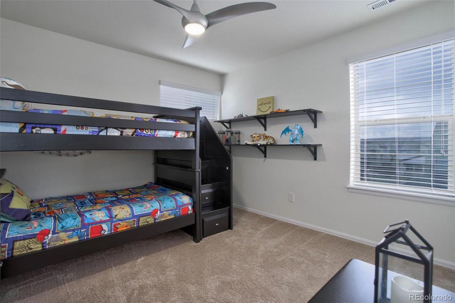
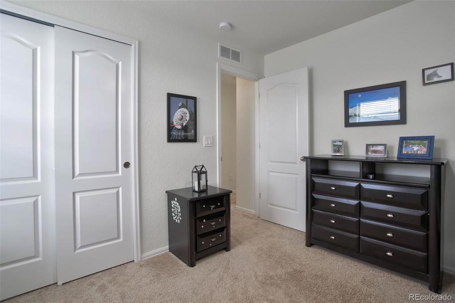
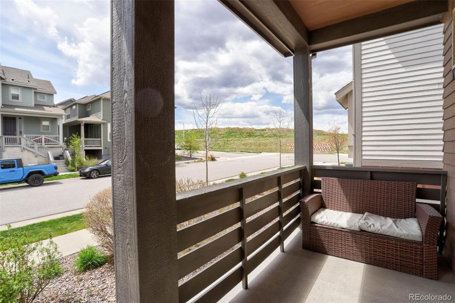
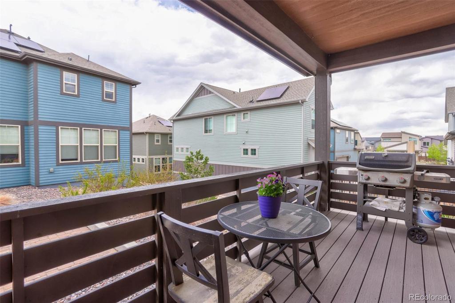
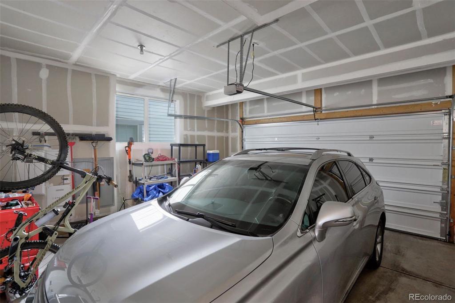
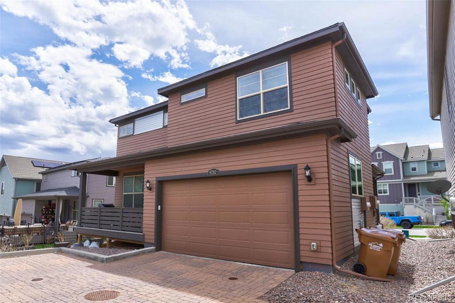
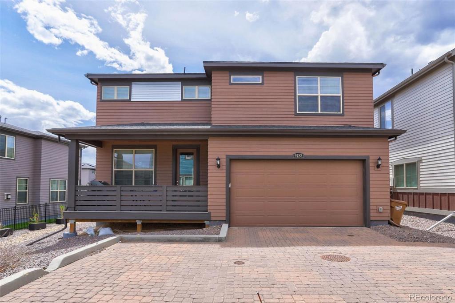


 Menu
Menu
 Schedule a Showing
Schedule a Showing

