11545 E 162nd Drive
Brighton, CO 80602 — Adams county
Price
$1,132,000
Sqft
3937.00 SqFt
Baths
4
Beds
3
Description
Welcome to your forever home just outside Brighton, offering convenient access to highways I-25, 470, and 85. Sitting on a little more than an acre, this home features an open floor plan with a spacious kitchen equipped with stainless steel appliances, a large corner pantry, center island with seating, and granite countertops. The living room adjacent to the kitchen is perfect for entertaining guests. Off of the kitchen is an enclosed, climate-controlled patio featuring a hot tub, offering privacy, or open the garage door to expand the space onto the back patio, ideal for enjoying summer days or nights. The main floor includes a large primary bedroom with a 5-piece bath and walk-in closets, a secondary bedroom, and an office that can be used as a third bedroom. The finished basement offers a large family room, gym, a bedroom, a 3/4 bath, and a storage room. The property also boasts a 4-car attached garage, 1,500 sqft shop with two 14’x12’ insulated garage doors. The shop is insulated and sheeted OSB making it easy to mount anything to the walls, wired for car lifts, 220V, and a 250,000 BTU heater. RV parking is available on both sides of the shop, along with a large driveway providing ample parking. Spacious patio with a gazebo, and an artificial turf lawn for easy maintenance. This property is xeriscaped to help save on water bills.
Property Level and Sizes
SqFt Lot
43973.00
Lot Features
Breakfast Nook, Ceiling Fan(s), Eat-in Kitchen, Entrance Foyer, Five Piece Bath, Granite Counters, High Ceilings, Kitchen Island, Open Floorplan, Pantry, Primary Suite, Hot Tub, Walk-In Closet(s)
Lot Size
1.01
Foundation Details
Concrete Perimeter, Structural
Basement
Finished
Interior Details
Interior Features
Breakfast Nook, Ceiling Fan(s), Eat-in Kitchen, Entrance Foyer, Five Piece Bath, Granite Counters, High Ceilings, Kitchen Island, Open Floorplan, Pantry, Primary Suite, Hot Tub, Walk-In Closet(s)
Appliances
Dishwasher, Disposal, Microwave, Range, Refrigerator
Electric
Central Air
Flooring
Carpet, Tile, Vinyl, Wood
Cooling
Central Air
Heating
Forced Air
Utilities
Cable Available, Electricity Connected, Natural Gas Connected, Phone Connected
Exterior Details
Features
Spa/Hot Tub
Water
Public
Sewer
Septic Tank
Land Details
Garage & Parking
Parking Features
Concrete, Driveway-Gravel, Dry Walled, Exterior Access Door, Finished
Exterior Construction
Roof
Composition
Construction Materials
Cement Siding, Frame
Exterior Features
Spa/Hot Tub
Window Features
Double Pane Windows
Security Features
Carbon Monoxide Detector(s), Smoke Detector(s)
Builder Name 1
Richfield Homes
Builder Source
Public Records
Financial Details
Previous Year Tax
6877.00
Year Tax
2023
Primary HOA Name
Todd Creek
Primary HOA Phone
303-829-9346
Primary HOA Fees Included
Maintenance Grounds, Recycling, Trash
Primary HOA Fees
55.00
Primary HOA Fees Frequency
Monthly
Location
Schools
Elementary School
North
Middle School
Roger Quist
High School
Brighton
Walk Score®
Contact me about this property
Vickie Hall
RE/MAX Professionals
6020 Greenwood Plaza Boulevard
Greenwood Village, CO 80111, USA
6020 Greenwood Plaza Boulevard
Greenwood Village, CO 80111, USA
- (303) 944-1153 (Mobile)
- Invitation Code: denverhomefinders
- vickie@dreamscanhappen.com
- https://DenverHomeSellerService.com
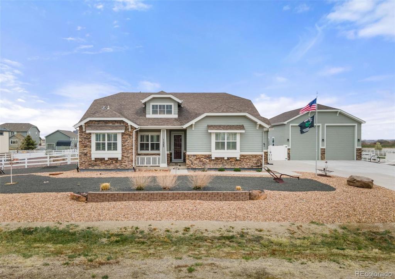
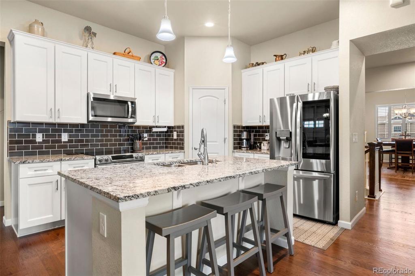
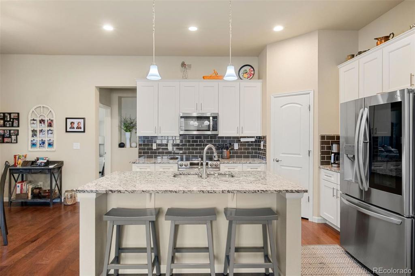
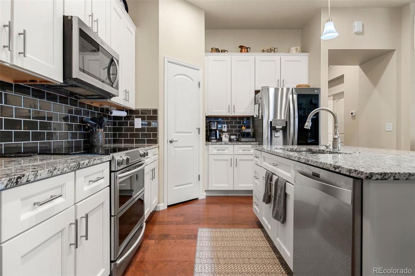
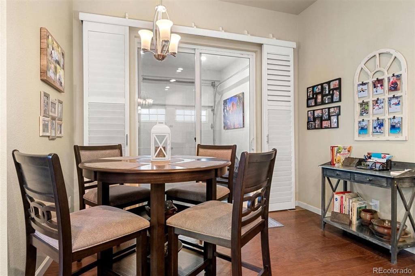
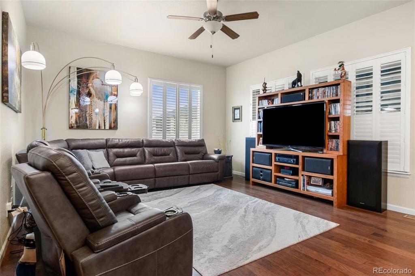
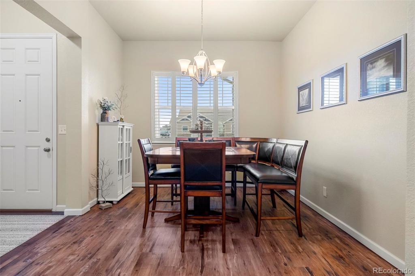
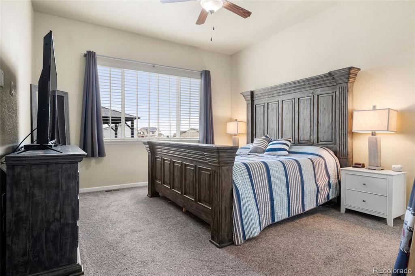
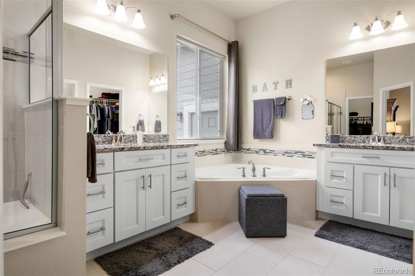
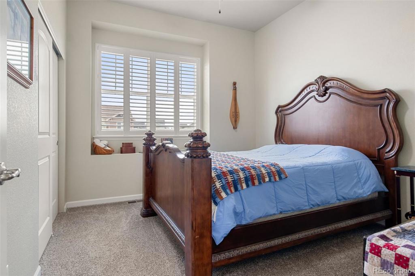
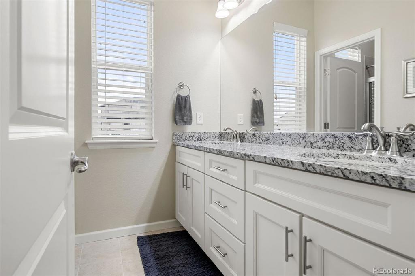
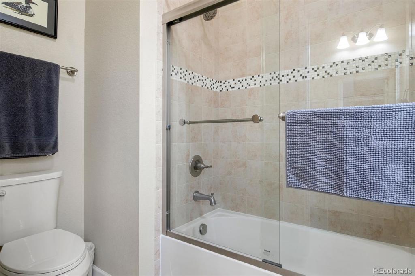
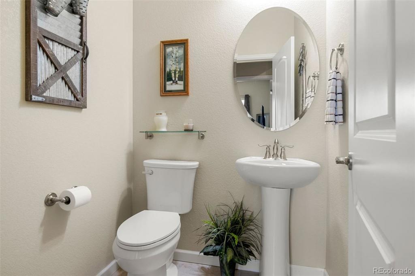
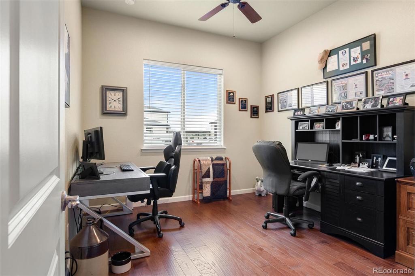
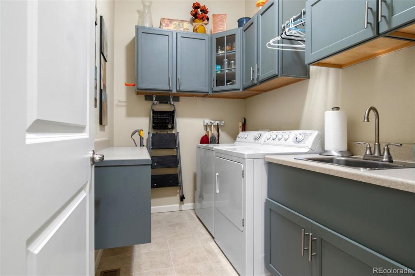
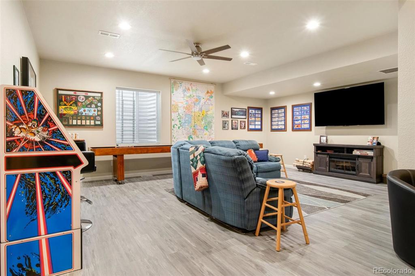
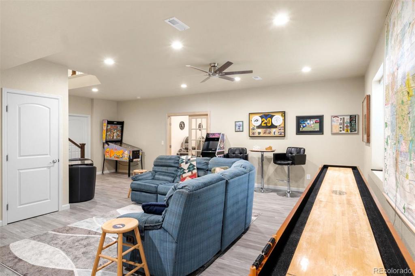
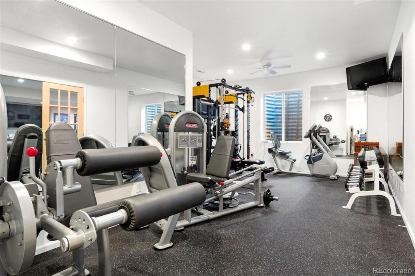
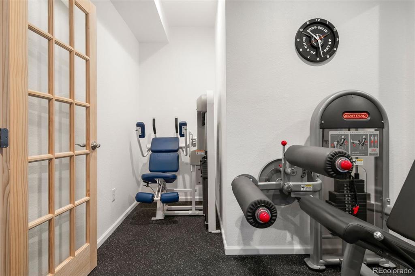
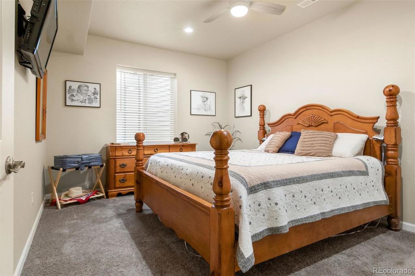
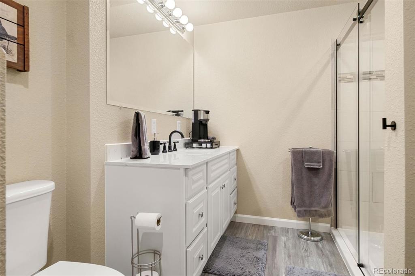
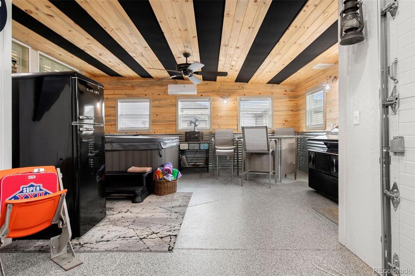
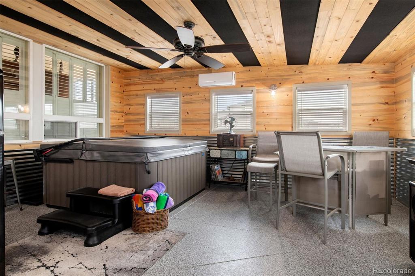
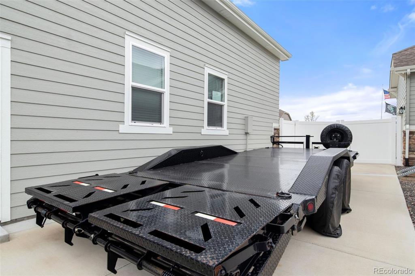
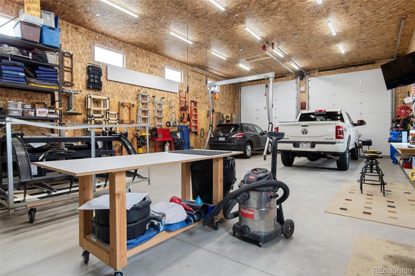
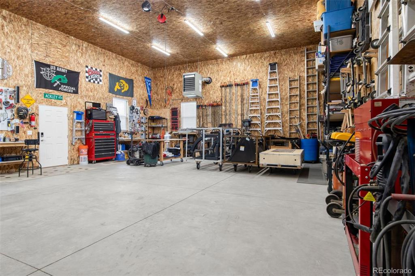
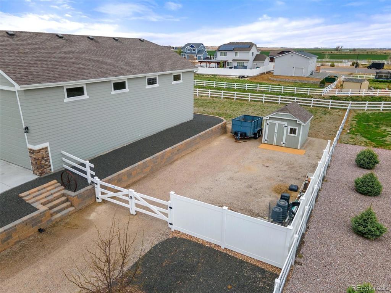
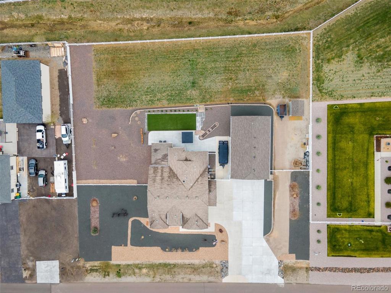
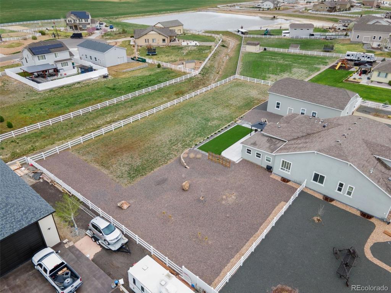
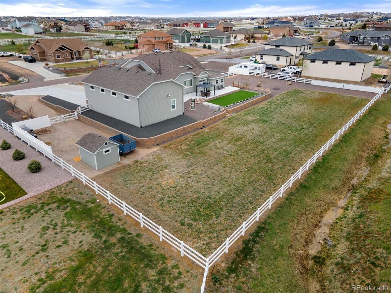
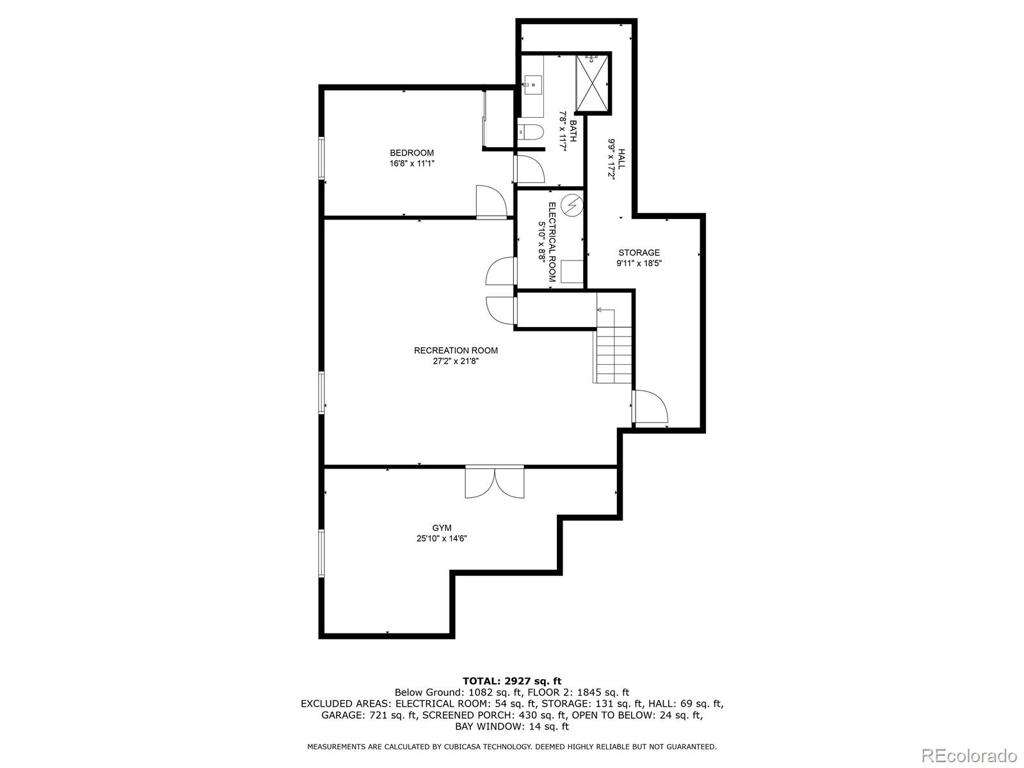
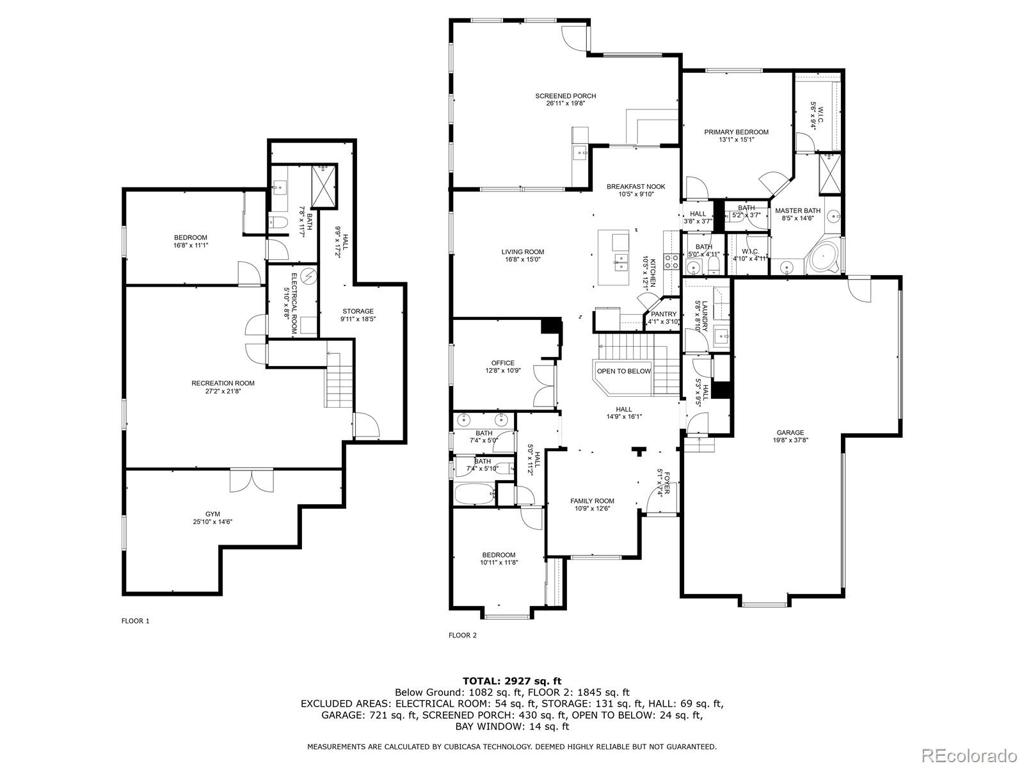
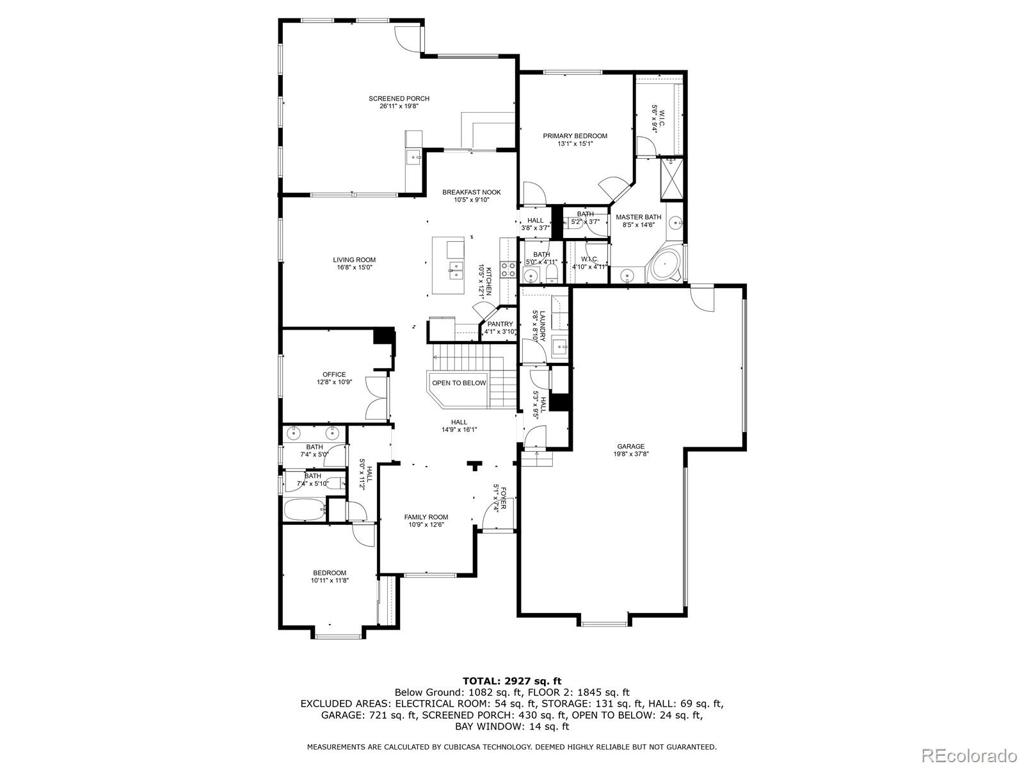


 Menu
Menu
 Schedule a Showing
Schedule a Showing

