7264 S Olive Way
Centennial, CO 80112 — Arapahoe county
Price
$1,150,000
Sqft
3052.00 SqFt
Baths
3
Beds
4
Description
Situated on the sought-after South side of Homestead in the Willows, this spacious and casually elegant residence radiates pride of ownership. Never before listed, this property will offer its next owner a meticulously maintained home filled with thoughtful details. It boasts 4 bedrooms PLUS a main floor office, ideal for today’s remote working lifestyle. The spacious primary bedroom opens up to an adjoining room that can be effortlessly converted into a fifth bedroom, offering you the flexibility to personalize the space as you see fit. The kitchen has been updated recently with new cabinetry, Bosch and Kitchen Aid appliances and Silestone countertops. The family room showcases a newly installed Mendota fireplace, enhancing the room with a warm and inviting atmosphere. Additionally, the furnace, air conditioning unit, and humidifier are just two years old. Further enhancements include Alcoa vinyl siding, a fresh driveway, updated garage doors, Anderson windows throughout, and gutter guards, all contributing to streamlined maintenance. For those seeking additional space, the unfinished basement presents an opportunity for further customization and expansion. One of the highlights of this residence is the spacious backyard which provides a serene retreat filled with mature trees and plantings. It’s a beautiful setting to be enjoyed, relaxed in and entertained in for years to come. This home sits on just over a quarter of an acre and will provide you with space and privacy while still being situated in one of the best communities in the area. Centrally located and just steps away from one of the neighborhoods 3 pools and tennis courts, Homestead Elementary School, school bus stops, parks, playgrounds and Willow Springs Open Space with its miles of trails. Also conveniently close to the light rail, DTC, downtown Denver, Park Meadows and situated within the Cherry Creek School District.
Property Level and Sizes
SqFt Lot
11587.00
Lot Features
Breakfast Nook, Ceiling Fan(s), Corian Counters, Eat-in Kitchen, Entrance Foyer, Primary Suite, Smoke Free, Solid Surface Counters, Utility Sink
Lot Size
0.27
Foundation Details
Slab
Basement
Cellar, Crawl Space, Interior Entry, Partial, Sump Pump, Unfinished
Interior Details
Interior Features
Breakfast Nook, Ceiling Fan(s), Corian Counters, Eat-in Kitchen, Entrance Foyer, Primary Suite, Smoke Free, Solid Surface Counters, Utility Sink
Appliances
Convection Oven, Dishwasher, Disposal, Dryer, Gas Water Heater, Humidifier, Microwave, Oven, Range, Refrigerator, Self Cleaning Oven, Sump Pump, Washer
Electric
Attic Fan, Central Air
Flooring
Carpet, Tile, Wood
Cooling
Attic Fan, Central Air
Heating
Forced Air, Natural Gas
Fireplaces Features
Family Room, Gas, Insert
Utilities
Cable Available, Electricity Connected, Natural Gas Connected, Phone Available
Exterior Details
Features
Private Yard, Rain Gutters
Water
Public
Sewer
Public Sewer
Land Details
Road Frontage Type
Public
Road Responsibility
Public Maintained Road
Road Surface Type
Paved
Garage & Parking
Parking Features
Concrete, Exterior Access Door
Exterior Construction
Roof
Wood
Construction Materials
Brick, Vinyl Siding
Exterior Features
Private Yard, Rain Gutters
Window Features
Bay Window(s), Double Pane Windows, Window Coverings
Security Features
Carbon Monoxide Detector(s), Smoke Detector(s), Video Doorbell
Builder Name 1
Sanford Homes
Builder Source
Public Records
Financial Details
Previous Year Tax
4619.00
Year Tax
2022
Primary HOA Name
Homestead in the Willows
Primary HOA Phone
303-793-0230
Primary HOA Amenities
Playground, Pool, Tennis Court(s), Trail(s)
Primary HOA Fees Included
Maintenance Grounds, Recycling, Trash
Primary HOA Fees
1552.00
Primary HOA Fees Frequency
Annually
Location
Schools
Elementary School
Homestead
Middle School
West
High School
Cherry Creek
Walk Score®
Contact me about this property
Vickie Hall
RE/MAX Professionals
6020 Greenwood Plaza Boulevard
Greenwood Village, CO 80111, USA
6020 Greenwood Plaza Boulevard
Greenwood Village, CO 80111, USA
- (303) 944-1153 (Mobile)
- Invitation Code: denverhomefinders
- vickie@dreamscanhappen.com
- https://DenverHomeSellerService.com
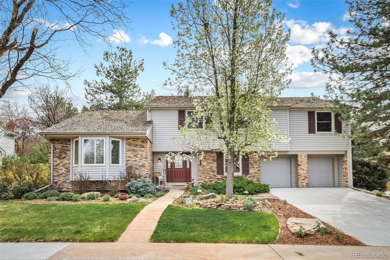
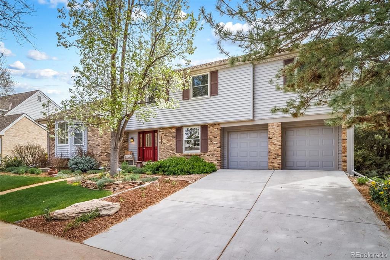
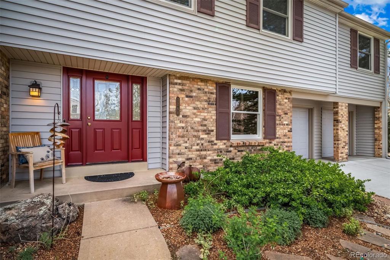
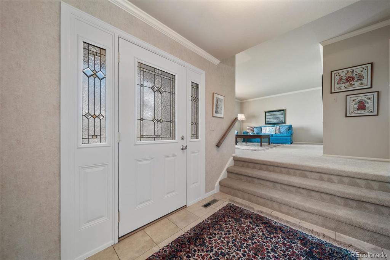
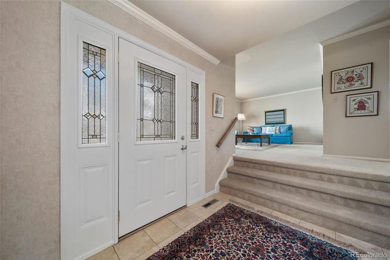
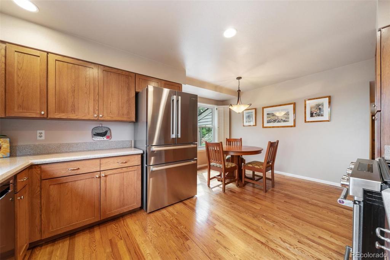
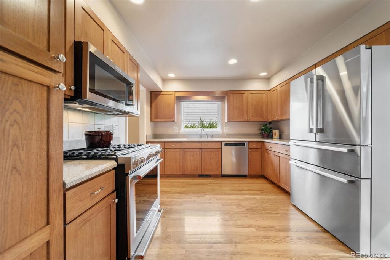
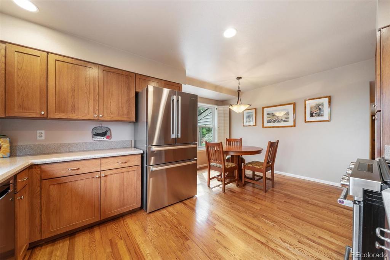
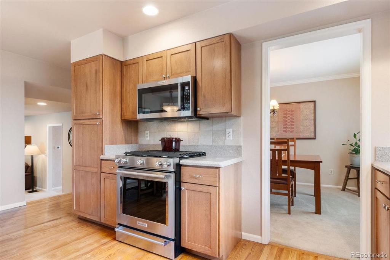
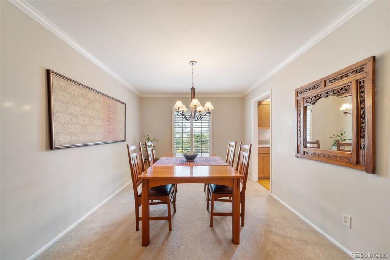

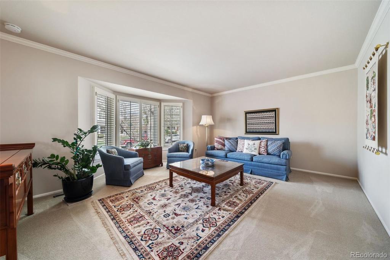
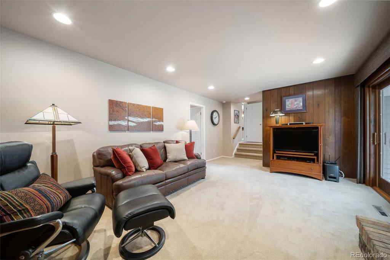
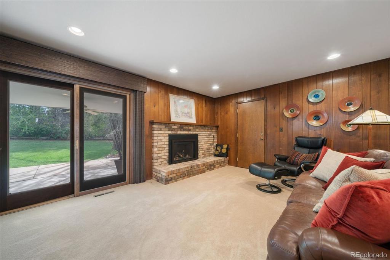
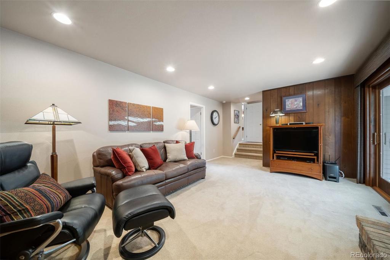
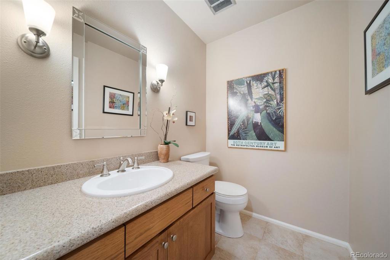
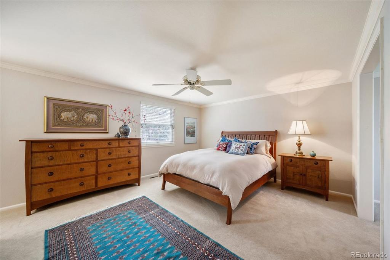
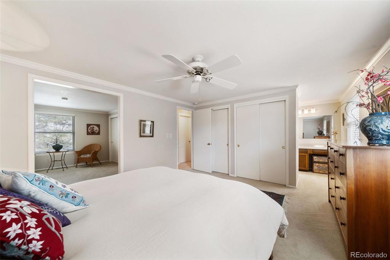
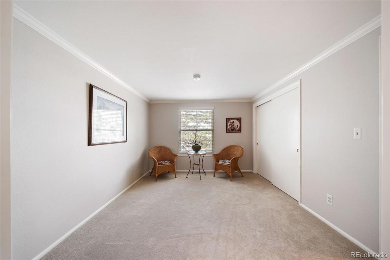
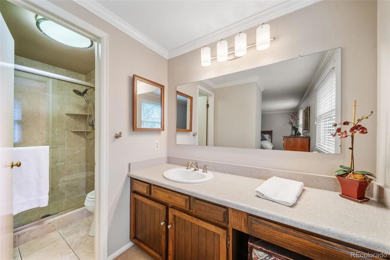
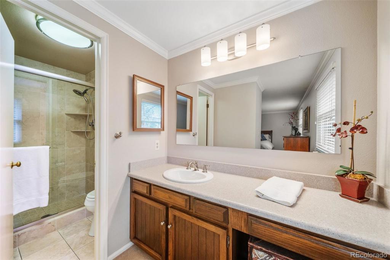
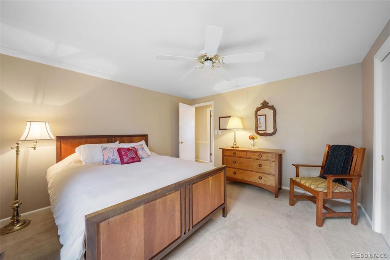
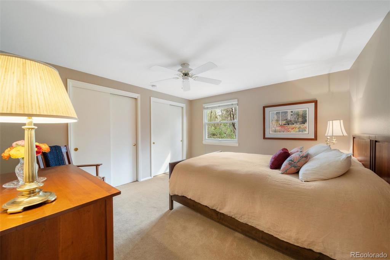
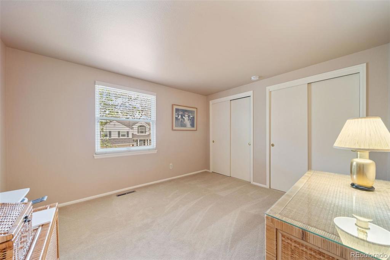
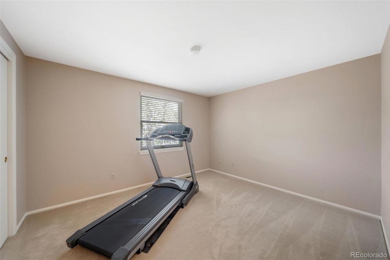
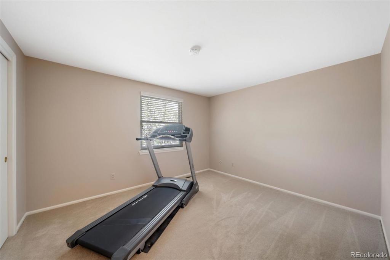
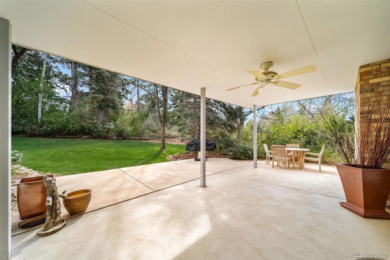
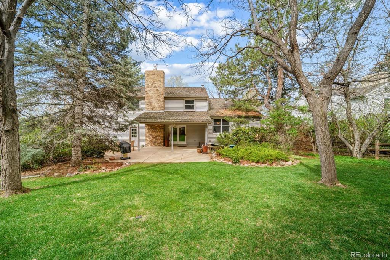
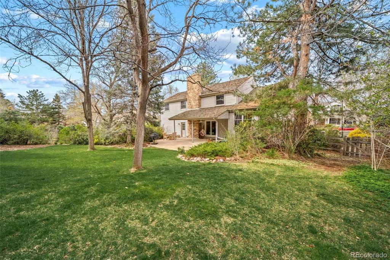
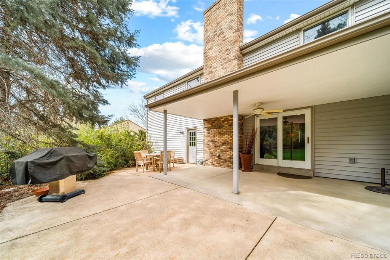
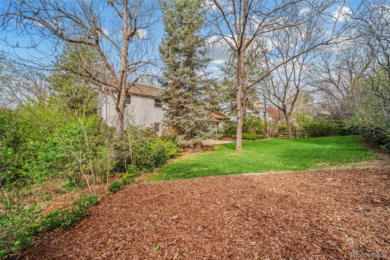
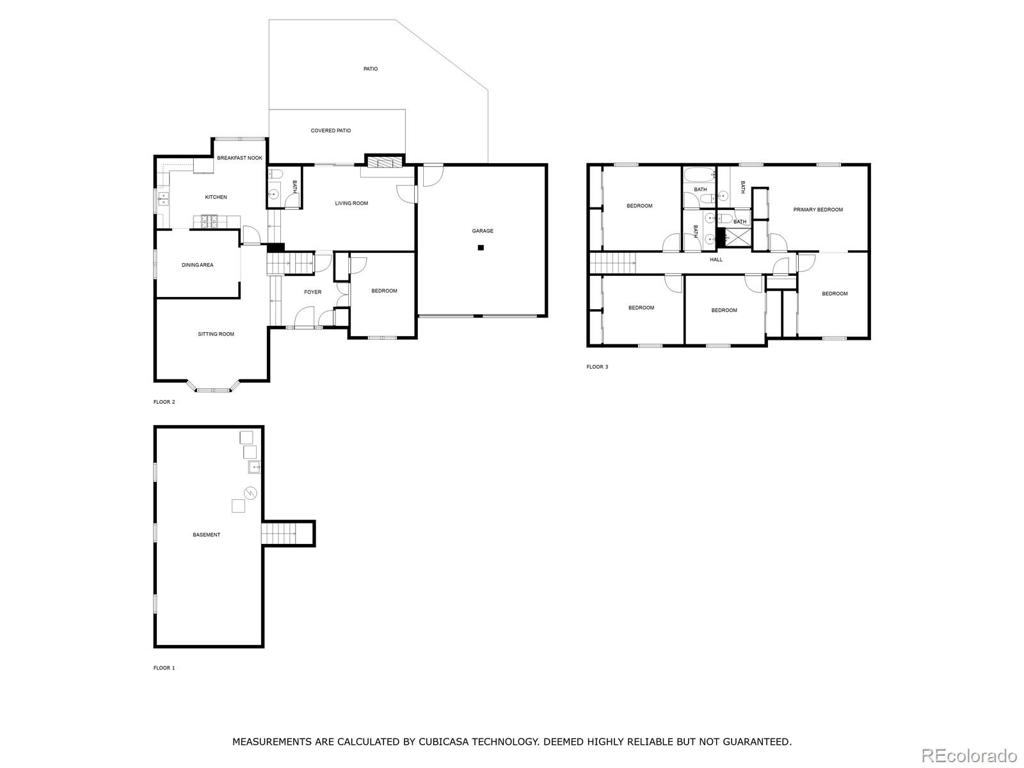
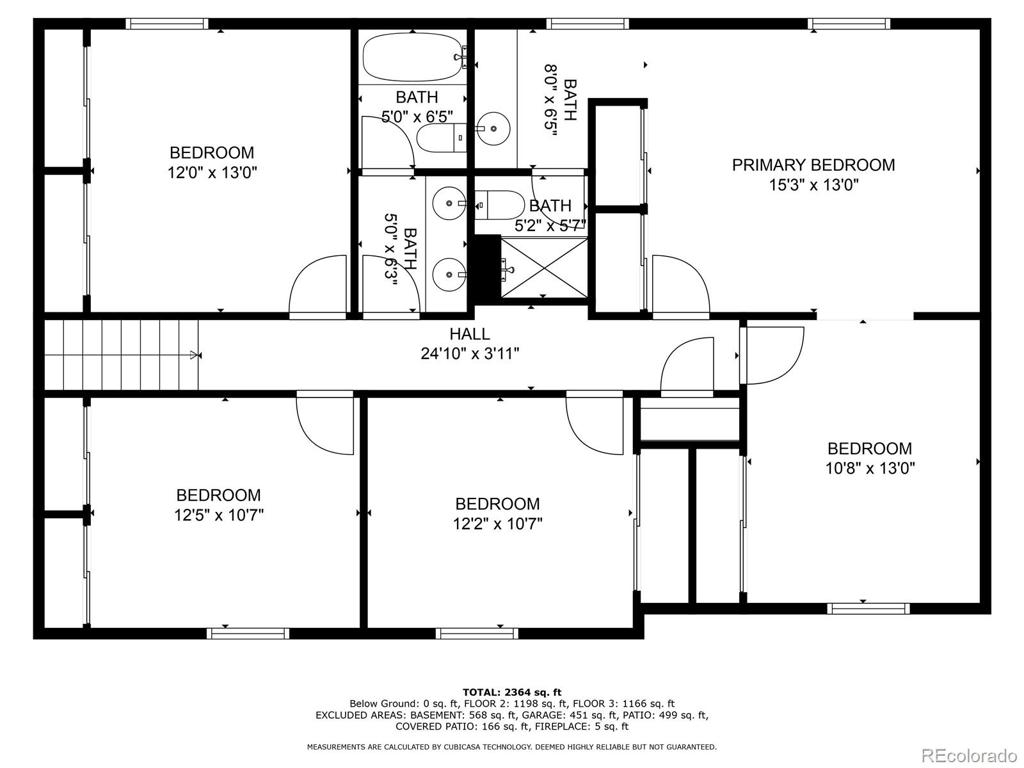
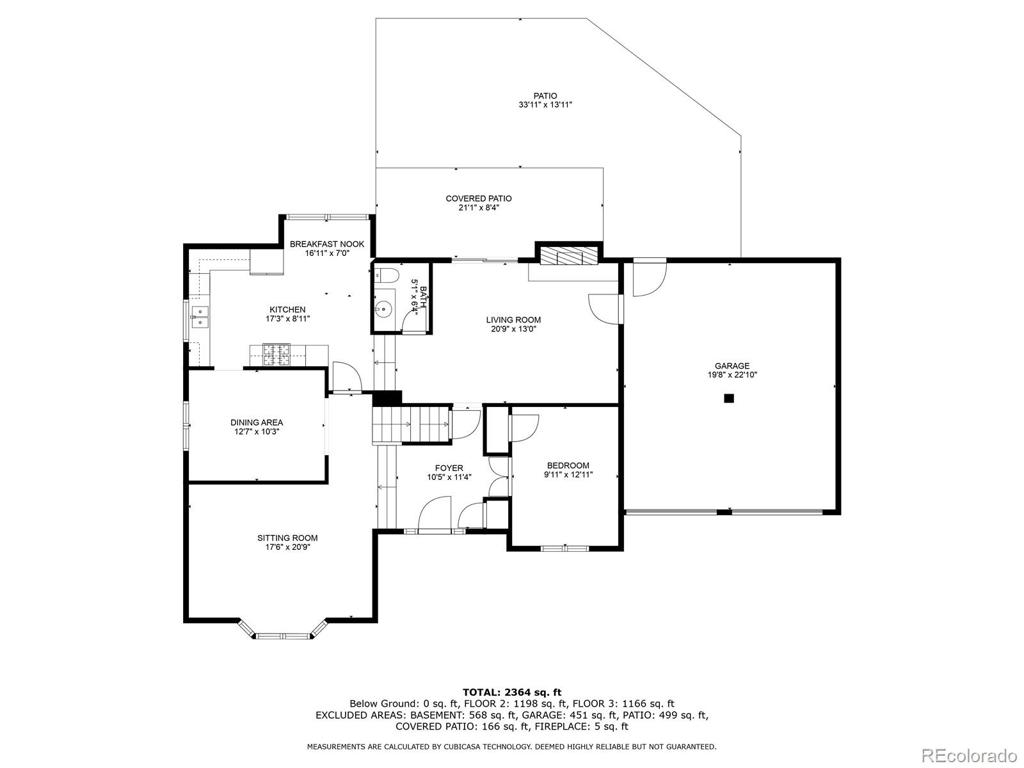
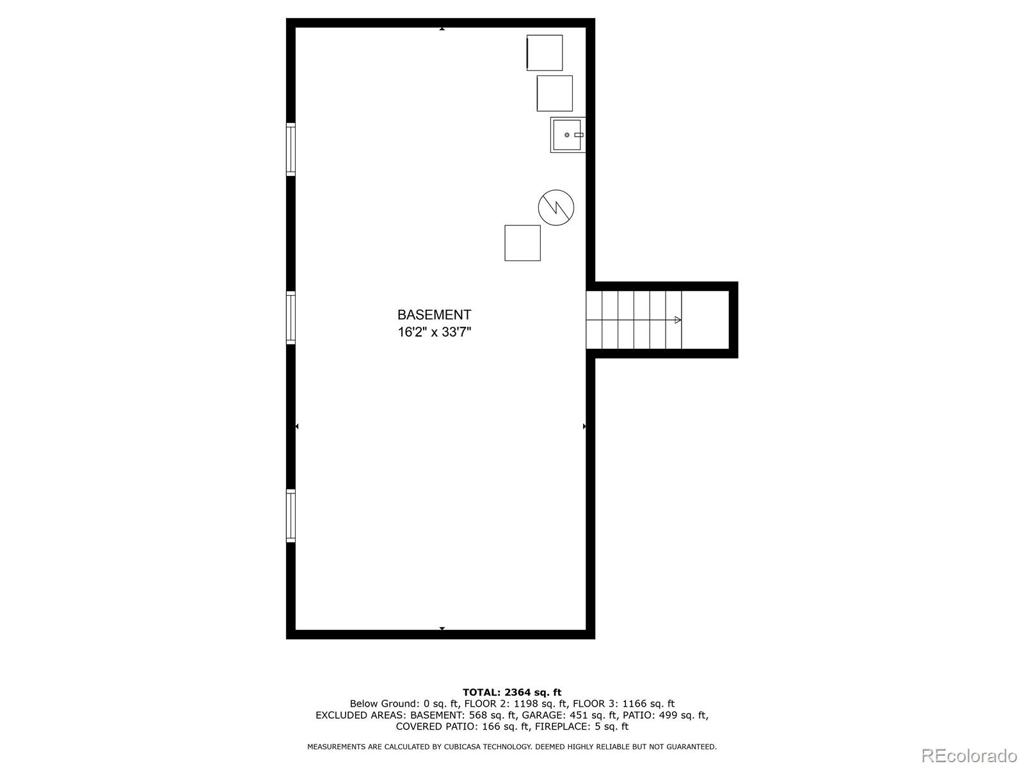
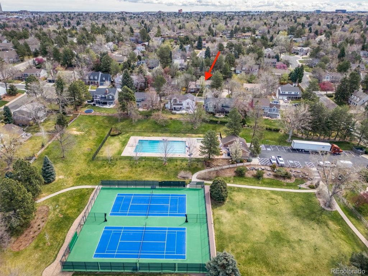
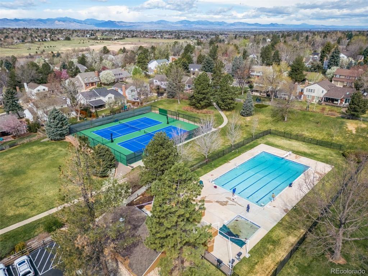
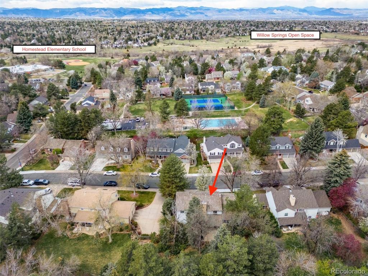
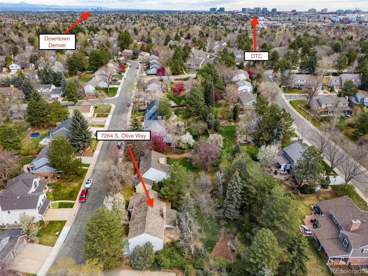


 Menu
Menu
 Schedule a Showing
Schedule a Showing

