1335 Elati Street #4
Denver, CO 80204 — Denver county
Price
$725,000
Sqft
1757.00 SqFt
Baths
4
Beds
3
Description
Stunning modern townhome in the heart of the Golden Triangle neighborhood. Highlighted by designer finishes and high ceilings throughout, this spacious and well laid-out 3 bed, 4 bath unit with secured access brings comfort to classic urban living. Enter on the ground level to a bedroom space perfect for guests or an office/studio, ¾ bath, coat closet and oversized 2-car garage access. On the main level, the magnificent chef’s kitchen features an enormous island with plenty of prep space, breakfast bar and high-end stainless-steel appliances. The kitchen looks out into the dining area, private covered balcony and open living room with statement gas fireplace and downtown views. Upstairs discover the primary bedroom retreat with French doors, walk-in closet and luxurious 5-piece bath with large soaker tub, perfect for pampering and relaxation. An additional large en-suite bedroom with downtown views and laundry room complete the third level. Continue to the upper level and take in the sweeping downtown views from the massive rooftop deck, engineered and ready for a hot tub with water and gas valves. Unbeatable location to experience everything Denver offers with tons of restaurants, galleries, museums, music venues, Civic Center, parks and downtown nearby!
Property Level and Sizes
SqFt Lot
0.00
Lot Features
Ceiling Fan(s), Eat-in Kitchen, Five Piece Bath, Kitchen Island, Open Floorplan, Primary Suite, Quartz Counters, Walk-In Closet(s)
Common Walls
2+ Common Walls
Interior Details
Interior Features
Ceiling Fan(s), Eat-in Kitchen, Five Piece Bath, Kitchen Island, Open Floorplan, Primary Suite, Quartz Counters, Walk-In Closet(s)
Appliances
Dishwasher, Dryer, Oven, Range, Refrigerator, Washer
Electric
Central Air
Flooring
Carpet, Tile, Wood
Cooling
Central Air
Heating
Forced Air, Natural Gas
Fireplaces Features
Gas, Gas Log, Living Room
Exterior Details
Features
Balcony
Lot View
City
Water
Public
Sewer
Public Sewer
Land Details
Garage & Parking
Exterior Construction
Roof
Other
Construction Materials
Frame, Other, Stucco
Exterior Features
Balcony
Window Features
Double Pane Windows, Window Coverings
Builder Source
Public Records
Financial Details
Previous Year Tax
4031.00
Year Tax
2022
Primary HOA Name
Sopra Communities, Inc.
Primary HOA Phone
720.432.4604
Primary HOA Fees Included
Maintenance Grounds, Snow Removal, Trash, Water
Primary HOA Fees
280.94
Primary HOA Fees Frequency
Monthly
Location
Schools
Elementary School
Greenlee
Middle School
Strive Westwood
High School
West Leadership
Walk Score®
Contact me about this property
Vickie Hall
RE/MAX Professionals
6020 Greenwood Plaza Boulevard
Greenwood Village, CO 80111, USA
6020 Greenwood Plaza Boulevard
Greenwood Village, CO 80111, USA
- (303) 944-1153 (Mobile)
- Invitation Code: denverhomefinders
- vickie@dreamscanhappen.com
- https://DenverHomeSellerService.com
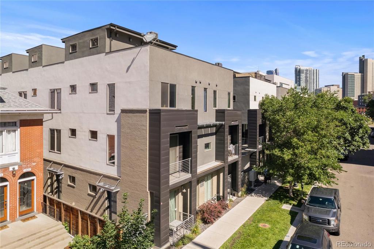
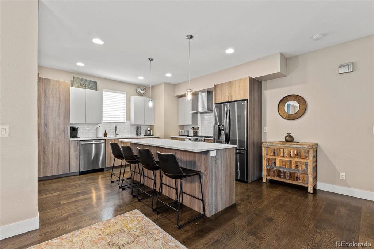
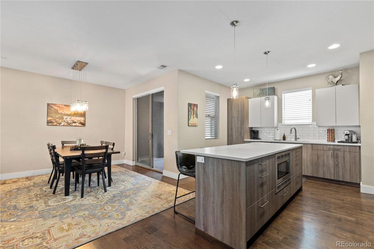
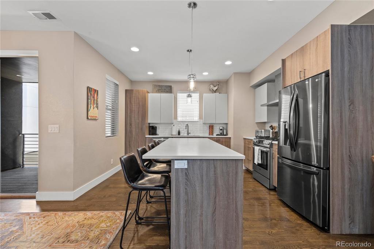
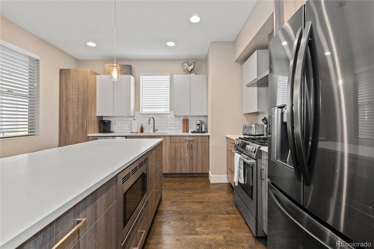
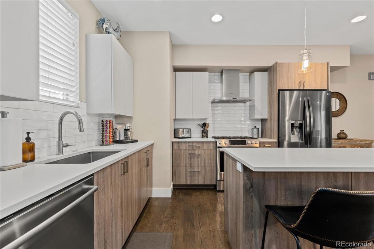
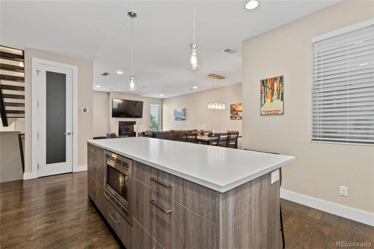
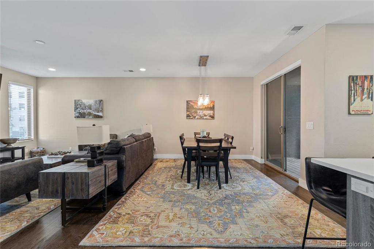
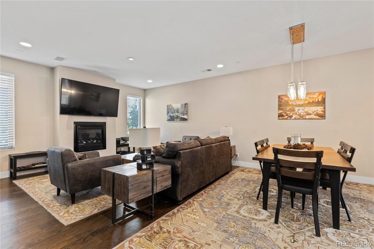
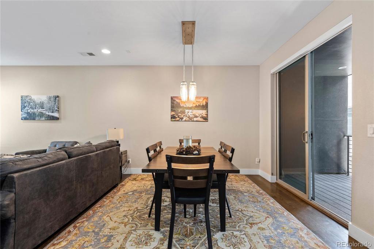
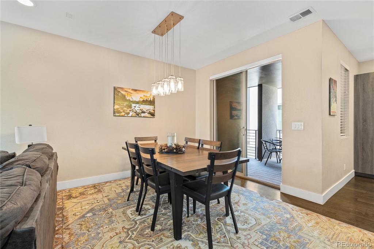
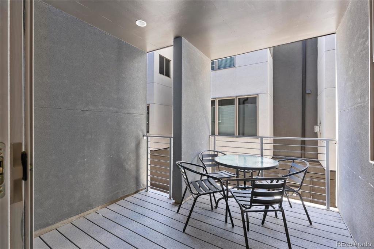
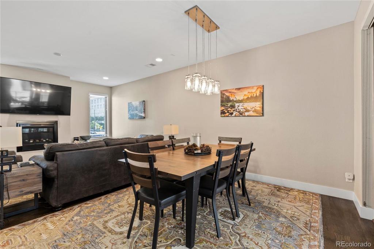
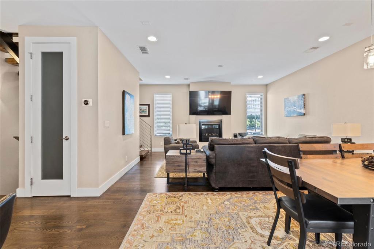
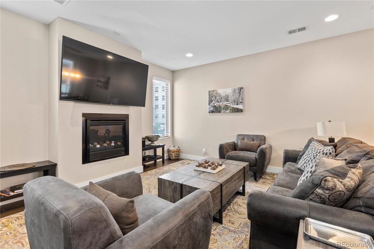
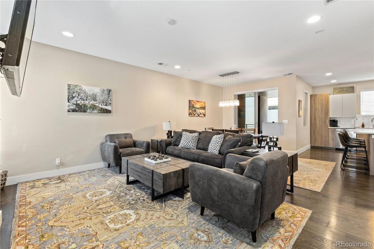
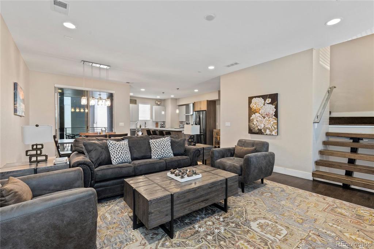
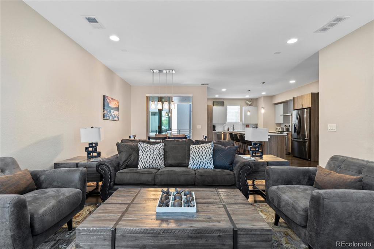
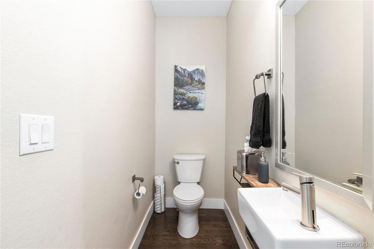
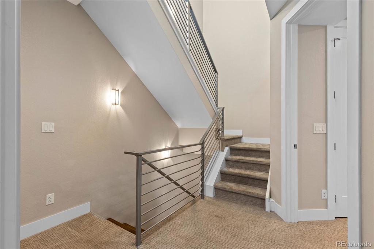
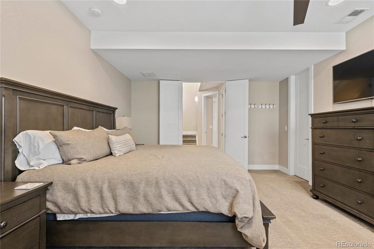
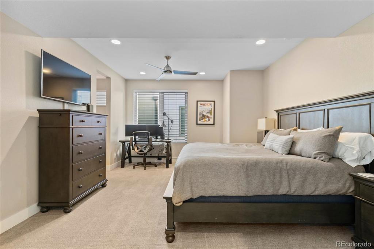
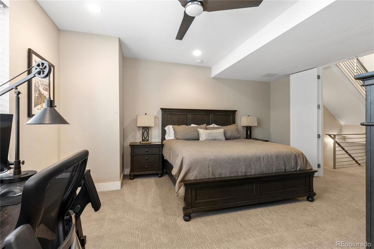
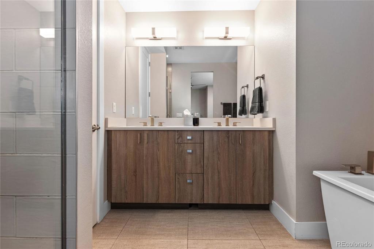
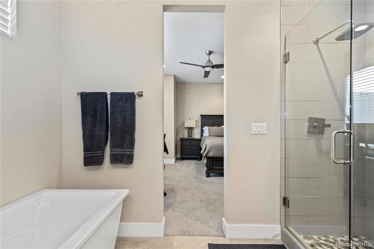
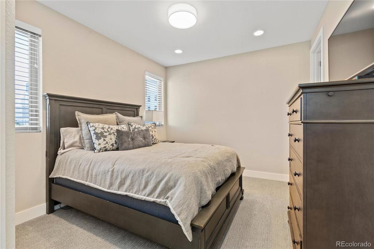
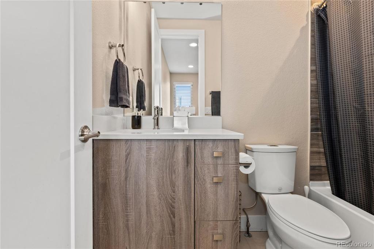
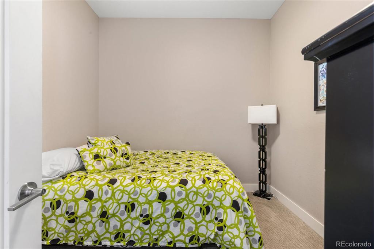
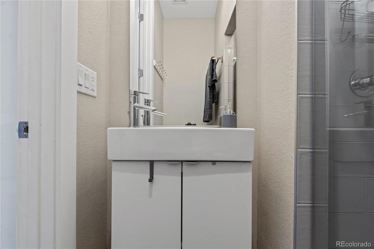
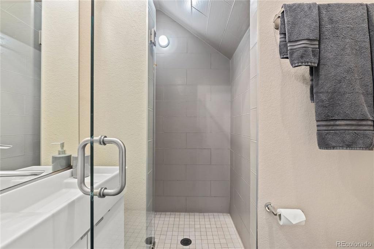
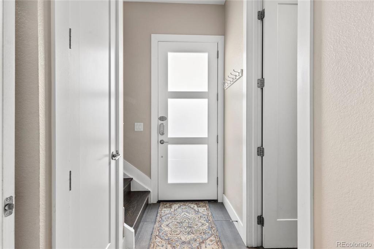
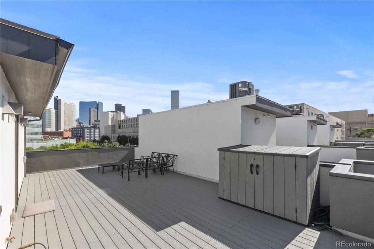
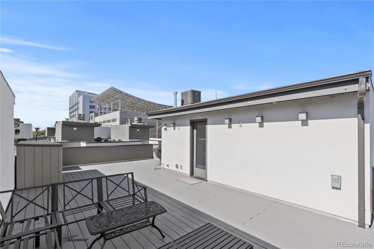
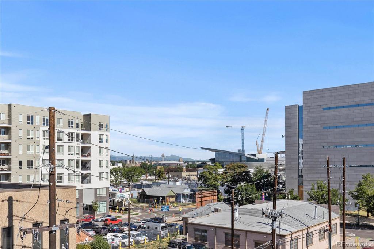
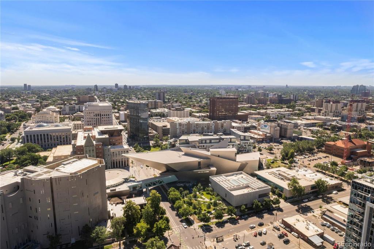
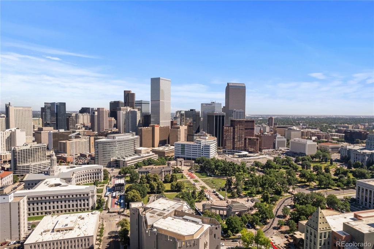
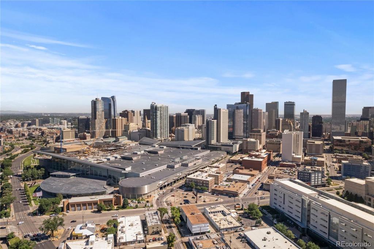


 Menu
Menu
 Schedule a Showing
Schedule a Showing

