10644 Ashfield Street
Highlands Ranch, CO 80126 — Douglas county
Price
$680,000
Sqft
2307.00 SqFt
Baths
3
Beds
3
Description
This stunning single-family patio home “The Chinook” is the largest model in Highland Walk and features vaulted ceilings with incredible natural light and mountain views. Quiet location within walking distance to shopping, coffee and trails. Kitchen with gorgeous slab granite countertops with newer SS appliances including a gas range and walk-in pantry. Whole house fan with ceiling fans throughout home. Open floor plan with main floor study/office. Upstairs loft for additional living, TV room or fitness area. Gas fireplace, newer hot water tank and extra storage next to loft and under staircase. Built-in sound system inside and out. Master bath has upgraded frameless shower glass. Dining room slider opens to a custom flagstone patio with natural gas lines for BBQ and firepit, along with a remote control SunSetter awning for enjoyable evenings looking out onto large greenbelt and mountain range. Over-sized garage with high built-in shelving and work bench. No overnight parking on street without permit. Pet free! A well-maintained home and wonderful location.
Property Level and Sizes
SqFt Lot
3877.00
Lot Features
Ceiling Fan(s), Five Piece Bath, Granite Counters, Open Floorplan, Pantry, Smoke Free, Tile Counters, Vaulted Ceiling(s), Walk-In Closet(s)
Lot Size
0.09
Foundation Details
Slab
Common Walls
No Common Walls
Interior Details
Interior Features
Ceiling Fan(s), Five Piece Bath, Granite Counters, Open Floorplan, Pantry, Smoke Free, Tile Counters, Vaulted Ceiling(s), Walk-In Closet(s)
Appliances
Dishwasher, Disposal, Gas Water Heater, Microwave, Range, Self Cleaning Oven
Electric
Central Air
Flooring
Carpet, Tile, Wood
Cooling
Central Air
Heating
Forced Air, Natural Gas
Fireplaces Features
Gas Log, Living Room
Utilities
Cable Available, Electricity Connected, Internet Access (Wired), Natural Gas Connected, Phone Available
Exterior Details
Patio Porch Features
Covered,Front Porch,Patio
Lot View
Mountain(s)
Water
Public
Sewer
Public Sewer
Land Details
PPA
7444444.44
Road Responsibility
Public Maintained Road
Road Surface Type
Paved
Garage & Parking
Parking Spaces
1
Parking Features
Concrete, Finished, Storage
Exterior Construction
Roof
Composition
Construction Materials
Frame, Stone, Wood Siding
Architectural Style
Contemporary
Window Features
Double Pane Windows, Window Coverings
Security Features
Carbon Monoxide Detector(s),Smoke Detector(s)
Builder Name 1
Shea Homes
Builder Source
Builder
Financial Details
PSF Total
$290.42
PSF Finished
$290.42
PSF Above Grade
$290.42
Previous Year Tax
2709.00
Year Tax
2021
Primary HOA Management Type
Professionally Managed
Primary HOA Name
HRCA
Primary HOA Phone
303.730.2200
Primary HOA Website
hrcaonline.org
Primary HOA Amenities
Clubhouse,Fitness Center,Playground,Pool,Tennis Court(s),Trail(s)
Primary HOA Fees Included
Exterior Maintenance w/out Roof, Maintenance Grounds, Recycling, Snow Removal, Trash
Primary HOA Fees
156.00
Primary HOA Fees Frequency
Quarterly
Primary HOA Fees Total Annual
4620.00
Location
Schools
Elementary School
Copper Mesa
Middle School
Mountain Ridge
High School
Mountain Vista
Walk Score®
Contact me about this property
Vickie Hall
RE/MAX Professionals
6020 Greenwood Plaza Boulevard
Greenwood Village, CO 80111, USA
6020 Greenwood Plaza Boulevard
Greenwood Village, CO 80111, USA
- (303) 944-1153 (Mobile)
- Invitation Code: denverhomefinders
- vickie@dreamscanhappen.com
- https://DenverHomeSellerService.com
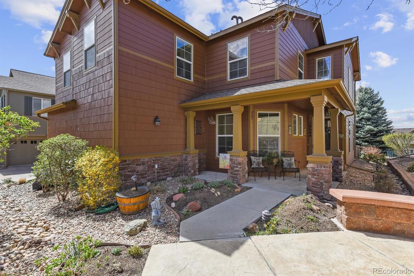
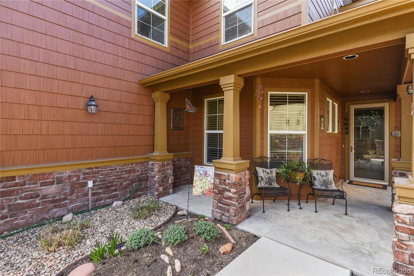
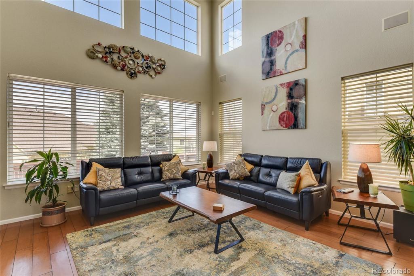
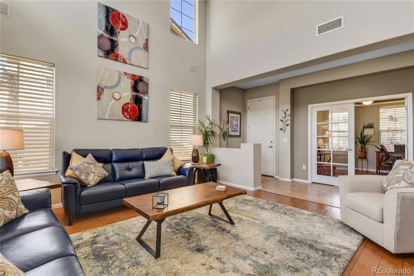
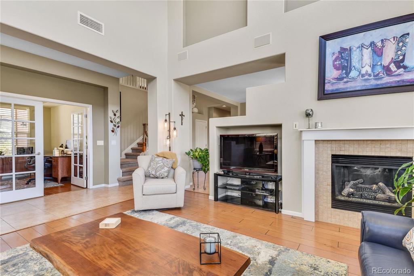
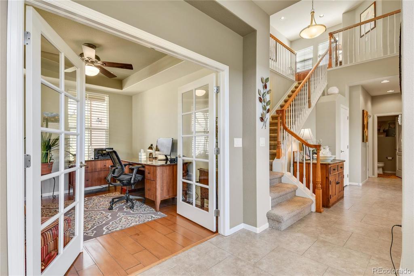
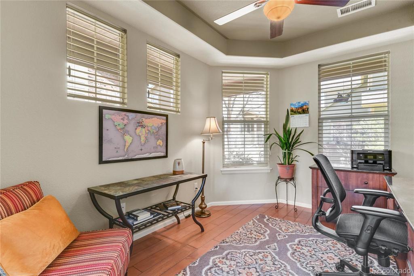
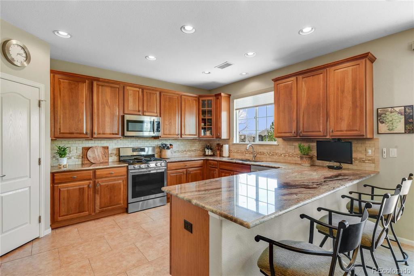
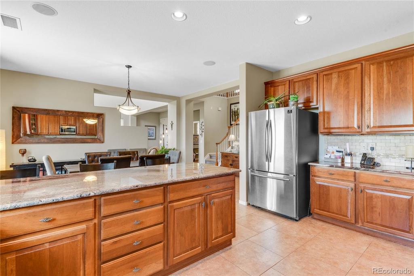
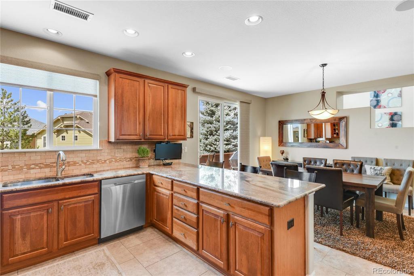
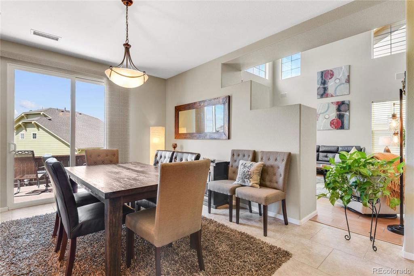
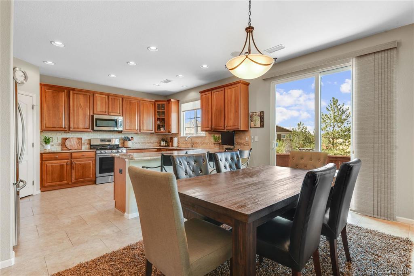
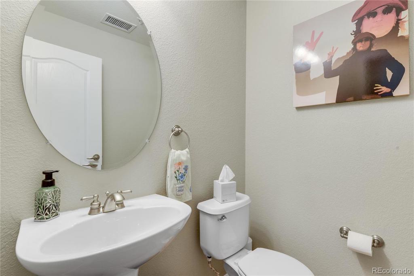
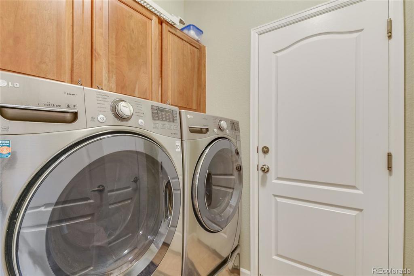
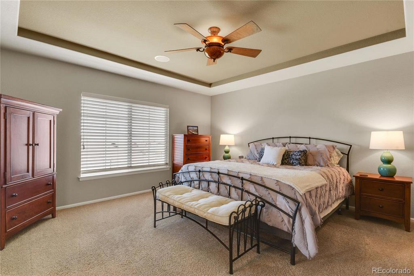
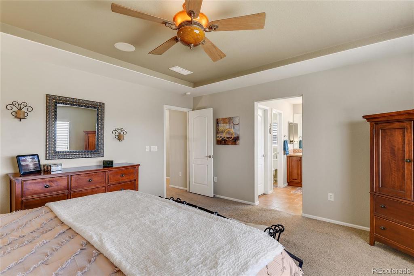
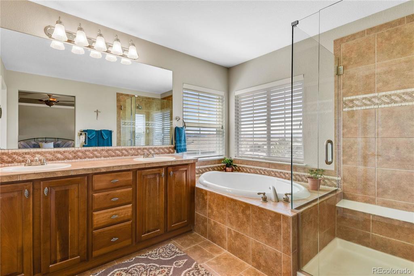
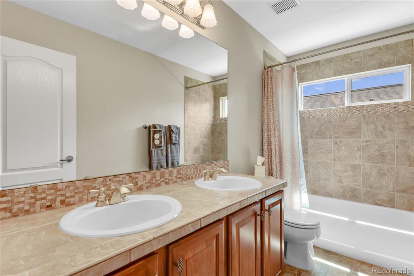
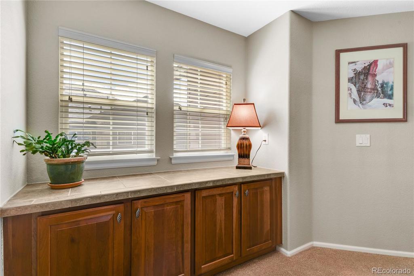
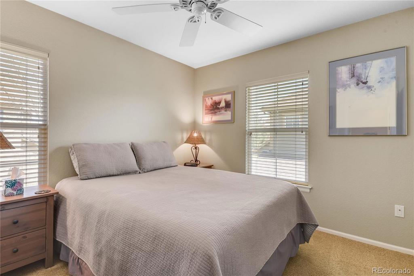
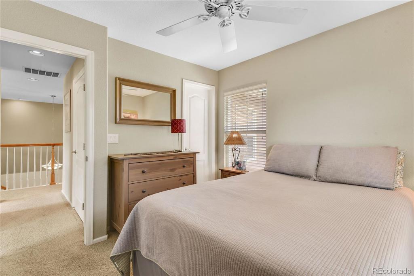
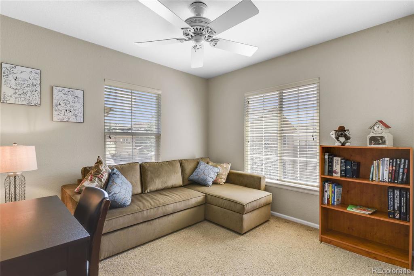
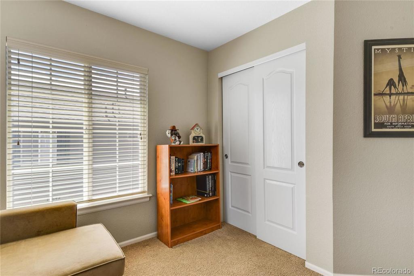
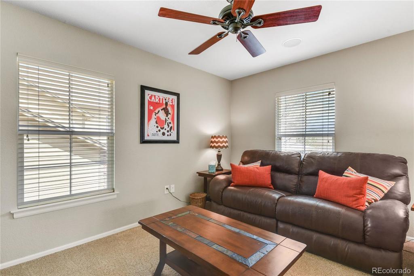
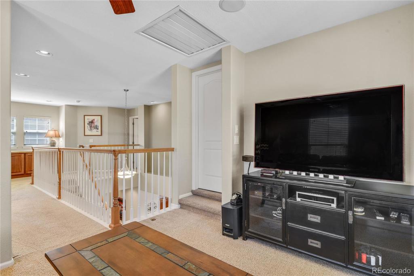
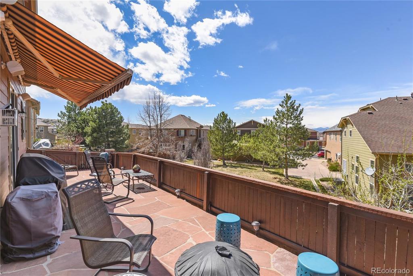
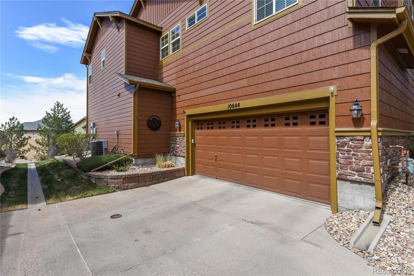
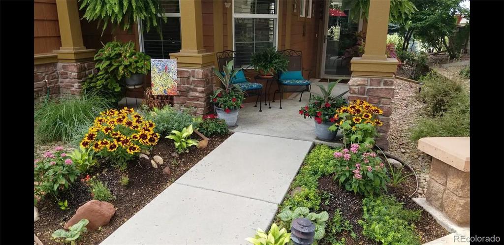
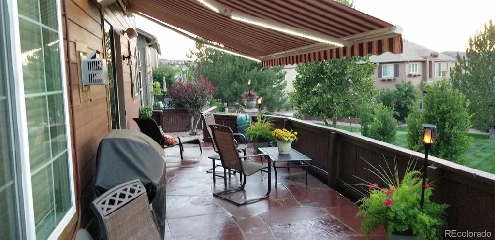


 Menu
Menu


