9474 Sherrelwood Lane
Highlands Ranch, CO 80126 — Douglas county
Price
$690,000
Sqft
2985.00 SqFt
Baths
3
Beds
3
Description
This beautiful and well-maintained 3 bed/3 bath home is located on a private cul-de-sac in the heart of Highlands Ranch. With vaulted ceilings, a skylight, and large, newer triple pane windows there is plenty of natural light throughout the entire home. Upon entering the house, you’ll find yourself in an open formal living room, with beautiful bay windows and new wood-laminate floors. The updated kitchen has granite counter tops and newer stainless steel appliances. The cozy family room contains a remodeled gas fireplace and a new sliding glass door leading into an oversized backyard. The backyard boasts a new and extended patio, planters, spruce trees, a pear tree, and a large stretch of grass that’s perfect for games. Back inside, the extra wide stairs take you upstairs to a spacious primary suite, renovated bathrooms, large hall closet and two secondary bedrooms. The multi-functional finished basement is the ideal area for an additional media room, work out equipment, home office or guest space. The organized garage has dry-walled and painted walls, as well as multiple peg boards, additional lighting, and storage space. Conveniently located near trails, shopping, restaurants and within easy walking distance of the Diamond K Park, Kistler Park, Highlands Ranch Mansion, as well as the Bear Canyon Elementary School – this one shouldn’t be missed!
Property Level and Sizes
SqFt Lot
6839.00
Lot Features
Breakfast Nook, Ceiling Fan(s), Eat-in Kitchen, Granite Counters, Open Floorplan, Pantry, Primary Suite, Smoke Free, Walk-In Closet(s)
Lot Size
0.16
Foundation Details
Slab
Basement
Sump Pump
Interior Details
Interior Features
Breakfast Nook, Ceiling Fan(s), Eat-in Kitchen, Granite Counters, Open Floorplan, Pantry, Primary Suite, Smoke Free, Walk-In Closet(s)
Appliances
Convection Oven, Dishwasher, Disposal, Microwave, Range, Refrigerator
Electric
Central Air
Flooring
Carpet, Tile, Wood
Cooling
Central Air
Heating
Forced Air
Fireplaces Features
Family Room
Utilities
Cable Available, Electricity Connected, Natural Gas Connected
Exterior Details
Features
Private Yard, Rain Gutters
Patio Porch Features
Patio
Water
Public
Sewer
Public Sewer
Land Details
PPA
4356250.00
Road Frontage Type
Public Road
Road Responsibility
Public Maintained Road
Road Surface Type
Paved
Garage & Parking
Parking Spaces
1
Parking Features
Concrete, Dry Walled, Exterior Access Door, Finished, Lighted, Storage
Exterior Construction
Roof
Composition
Construction Materials
Brick, Cement Siding, Frame
Architectural Style
Mountain Contemporary
Exterior Features
Private Yard, Rain Gutters
Window Features
Triple Pane Windows
Builder Source
Public Records
Financial Details
PSF Total
$233.50
PSF Finished
$260.07
PSF Above Grade
$340.17
Previous Year Tax
3134.00
Year Tax
2021
Primary HOA Management Type
Professionally Managed
Primary HOA Name
Highlands Ranch Community Association, Inc
Primary HOA Phone
303-471-8802
Primary HOA Fees
160.00
Primary HOA Fees Frequency
Quarterly
Primary HOA Fees Total Annual
640.00
Location
Schools
Elementary School
Bear Canyon
Middle School
Mountain Ridge
High School
Mountain Vista
Walk Score®
Contact me about this property
Vickie Hall
RE/MAX Professionals
6020 Greenwood Plaza Boulevard
Greenwood Village, CO 80111, USA
6020 Greenwood Plaza Boulevard
Greenwood Village, CO 80111, USA
- (303) 944-1153 (Mobile)
- Invitation Code: denverhomefinders
- vickie@dreamscanhappen.com
- https://DenverHomeSellerService.com
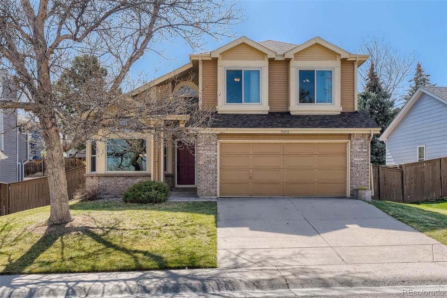
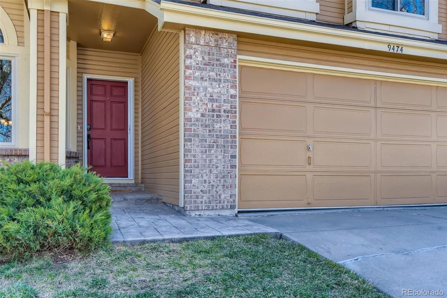
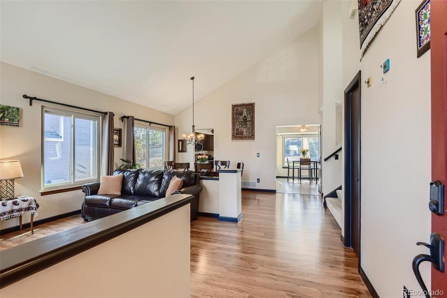
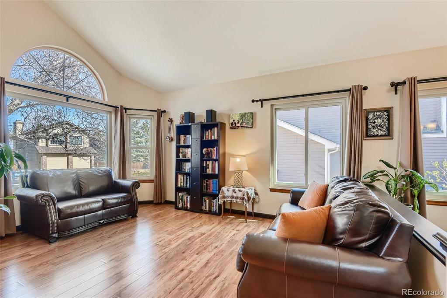
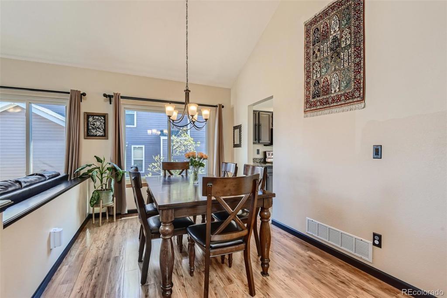
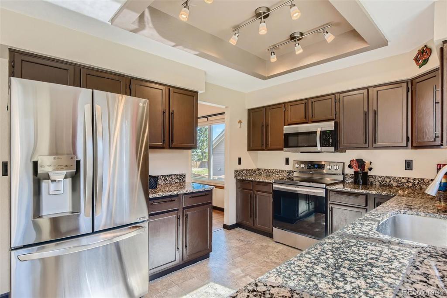
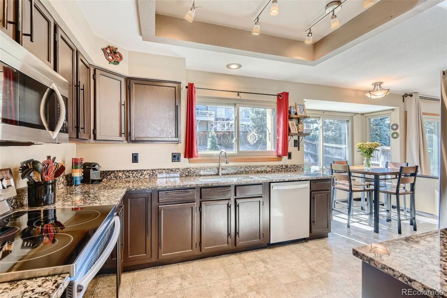
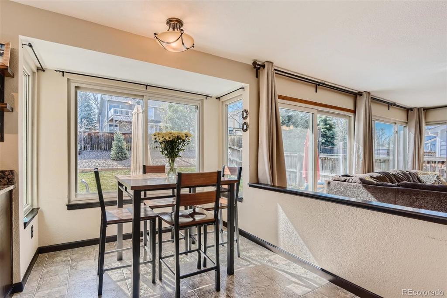
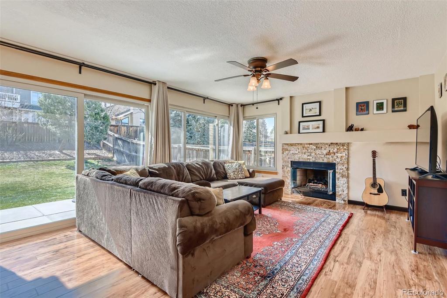
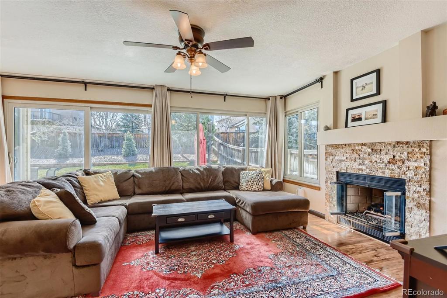
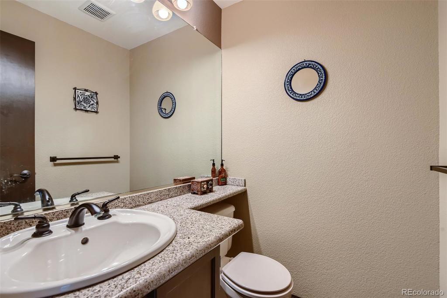
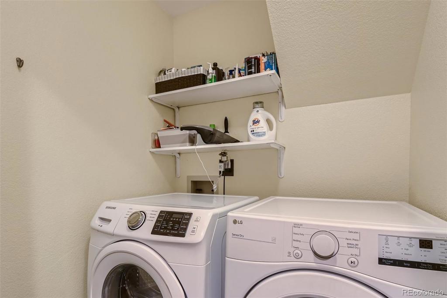
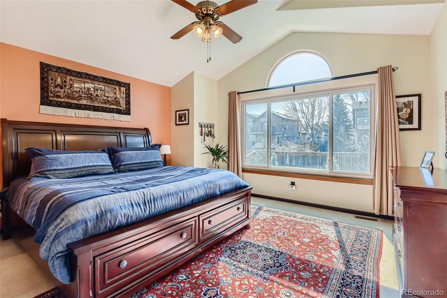
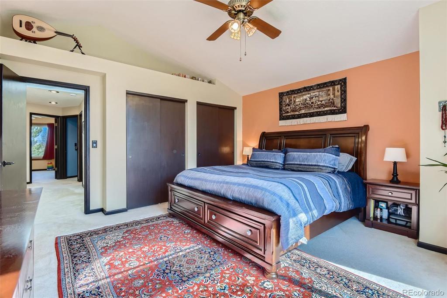
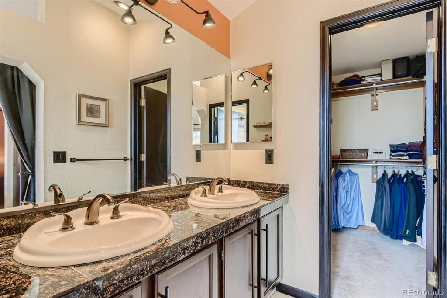
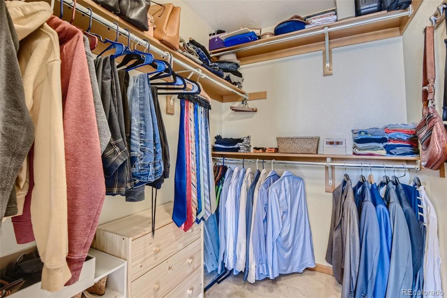
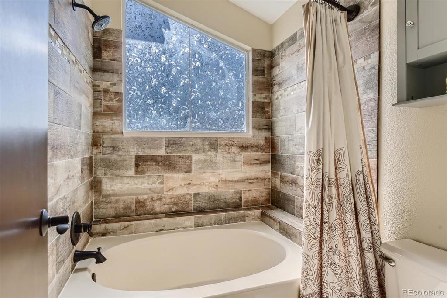
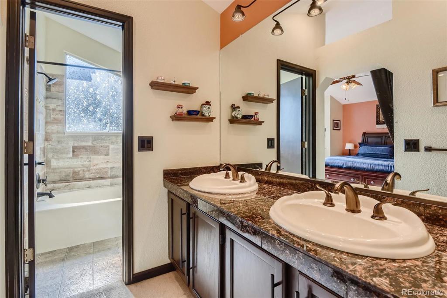
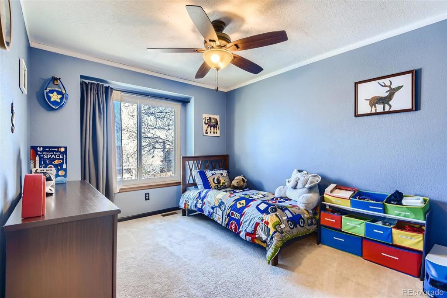
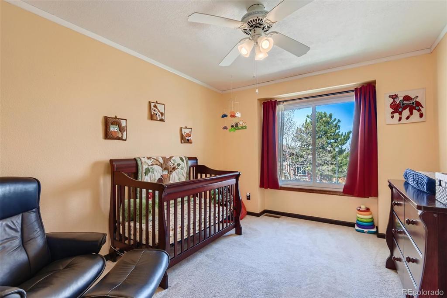
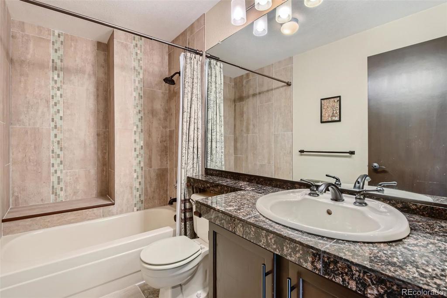
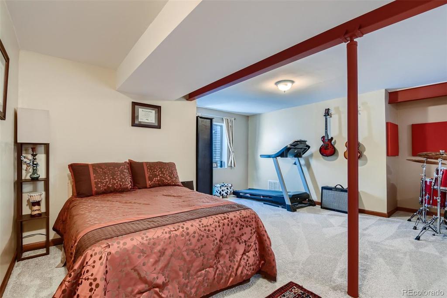
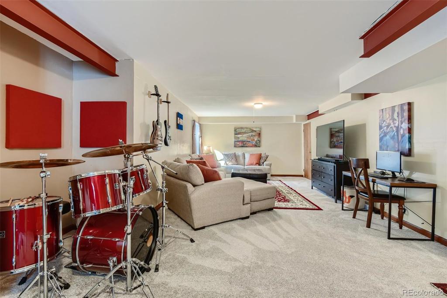
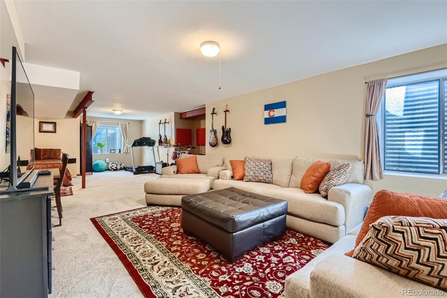
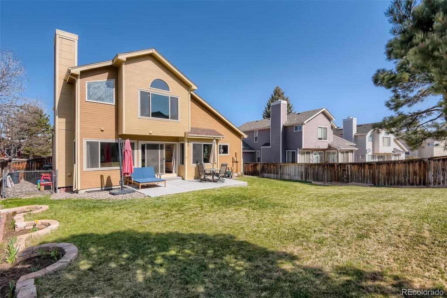
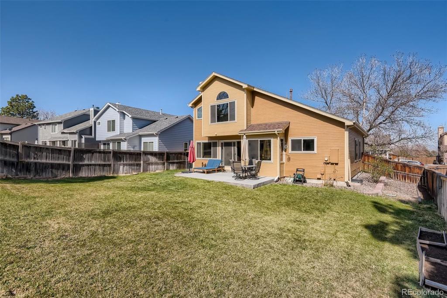
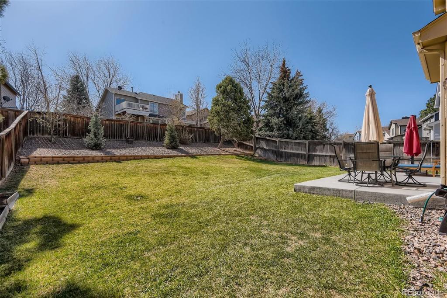


 Menu
Menu


