10054 Silver Maple Circle
Highlands Ranch, CO 80129 — Douglas county
Price
$949,000
Sqft
3444.00 SqFt
Baths
4
Beds
6
Description
OPEN SPACE WITH MOUNTAIN VIEWS - Immaculately updated home backing to open space with extensive mountain views and a mother-in-law suite. Every area of this Westridge Village home in Highlands Ranch has been beautifully updated and meticulously maintained, so say goodbye to home improvement projects and enjoy the sunset from your custom composite deck or while sitting by the backyard fire pit. Solid hardwood floors have been installed throughout the first and second levels. From heated floors in both the kitchen and primary bathroom, to the custom cabinets with dimmable undercabinet lighting, this home provides pristine quality and comfort. Enjoy the relaxing beauty of your professionally landscaped backyard, ultra-low maintenance deck, and fire pit area, while overlooking stunning mountain views on open space. The serene backyard is complete with raised planter beds touting mature herbs, blackberry and raspberry bushes, and a fruit-bearing pear tree.Additionally, the home has a new furnace (2022), new exterior paint (2021), newer roof, updated windows, and attic fan. The mother-in-law suite in the lower level includes a kitchenette, can be secured separate from the home, and has previously garnered over $1,300 per month in rent. Home is also available to be purchased fully furnished.
Property Level and Sizes
SqFt Lot
7840.80
Lot Features
Built-in Features, Ceiling Fan(s), Corian Counters, Eat-in Kitchen, Entrance Foyer, Five Piece Bath, Granite Counters, High Ceilings, High Speed Internet, In-Law Floor Plan, Open Floorplan, Pantry, Primary Suite, Quartz Counters, Smoke Free, Solid Surface Counters, Utility Sink, Vaulted Ceiling(s), Walk-In Closet(s)
Lot Size
0.18
Foundation Details
Slab
Basement
Daylight,Exterior Entry,Finished,Full,Interior Entry/Standard,Sump Pump,Walk-Out Access
Interior Details
Interior Features
Built-in Features, Ceiling Fan(s), Corian Counters, Eat-in Kitchen, Entrance Foyer, Five Piece Bath, Granite Counters, High Ceilings, High Speed Internet, In-Law Floor Plan, Open Floorplan, Pantry, Primary Suite, Quartz Counters, Smoke Free, Solid Surface Counters, Utility Sink, Vaulted Ceiling(s), Walk-In Closet(s)
Appliances
Dishwasher, Disposal, Dryer, Freezer, Gas Water Heater, Microwave, Oven, Range, Refrigerator, Self Cleaning Oven, Washer
Electric
Attic Fan, Central Air
Flooring
Carpet, Tile, Wood
Cooling
Attic Fan, Central Air
Heating
Forced Air
Fireplaces Features
Family Room, Gas, Gas Log, Insert, Outside
Utilities
Cable Available, Electricity Connected, Natural Gas Connected, Phone Available
Exterior Details
Features
Fire Pit, Garden, Lighting, Rain Gutters, Smart Irrigation
Patio Porch Features
Covered,Deck,Front Porch,Patio
Lot View
Mountain(s)
Water
Public
Sewer
Public Sewer
Land Details
PPA
5430555.56
Road Frontage Type
Public Road
Road Responsibility
Public Maintained Road
Road Surface Type
Paved
Garage & Parking
Parking Spaces
1
Parking Features
Concrete
Exterior Construction
Roof
Architectural Shingles
Construction Materials
Cement Siding, Frame
Architectural Style
Traditional
Exterior Features
Fire Pit, Garden, Lighting, Rain Gutters, Smart Irrigation
Window Features
Double Pane Windows, Window Coverings, Window Treatments
Security Features
Carbon Monoxide Detector(s),Smart Locks,Smoke Detector(s)
Builder Name 1
Richmond American Homes
Builder Source
Public Records
Financial Details
PSF Total
$283.83
PSF Finished
$283.83
PSF Above Grade
$413.32
Previous Year Tax
3751.00
Year Tax
2022
Primary HOA Management Type
Professionally Managed
Primary HOA Name
Highlands Ranch Community Association
Primary HOA Phone
303-471-8815
Primary HOA Website
https://hrcaonline.org/
Primary HOA Amenities
Clubhouse,Fitness Center,Park,Playground,Pool,Spa/Hot Tub,Tennis Court(s),Trail(s)
Primary HOA Fees
165.00
Primary HOA Fees Frequency
Quarterly
Primary HOA Fees Total Annual
693.00
Location
Schools
Elementary School
Coyote Creek
Middle School
Ranch View
High School
Thunderridge
Walk Score®
Contact me about this property
Vickie Hall
RE/MAX Professionals
6020 Greenwood Plaza Boulevard
Greenwood Village, CO 80111, USA
6020 Greenwood Plaza Boulevard
Greenwood Village, CO 80111, USA
- (303) 944-1153 (Mobile)
- Invitation Code: denverhomefinders
- vickie@dreamscanhappen.com
- https://DenverHomeSellerService.com
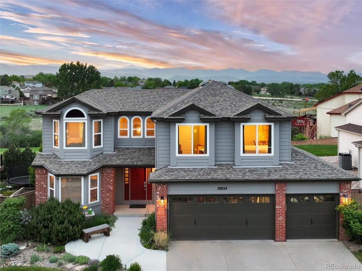
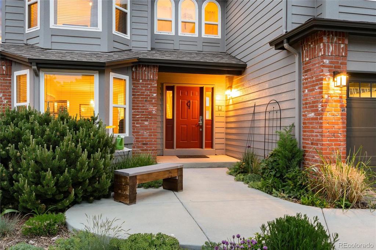
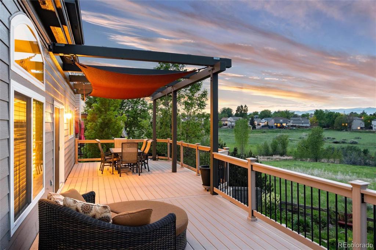
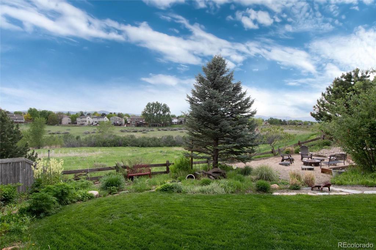
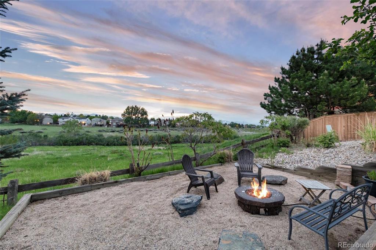
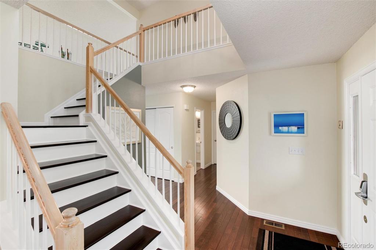
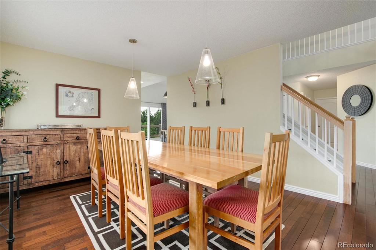
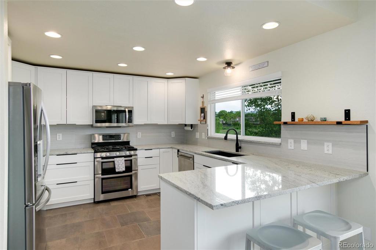
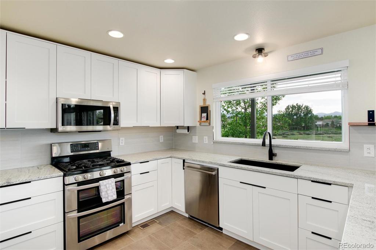
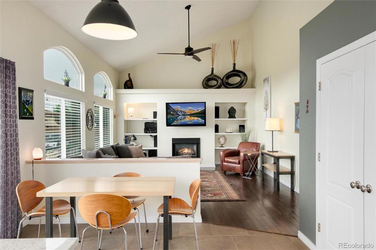
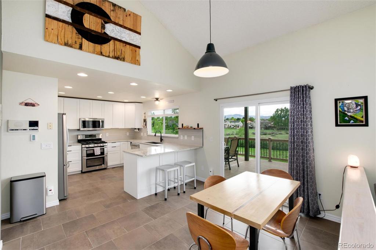
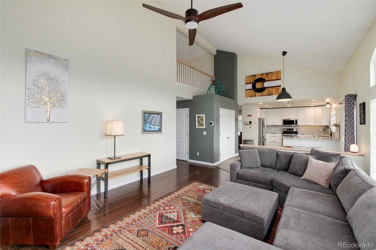
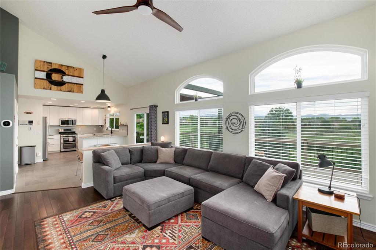
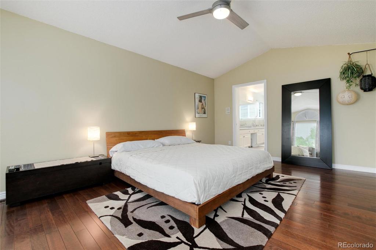
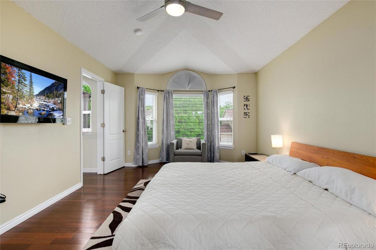
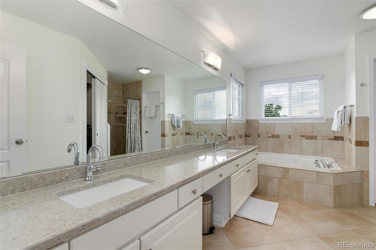
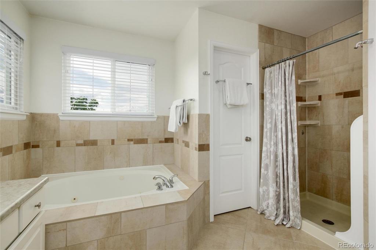
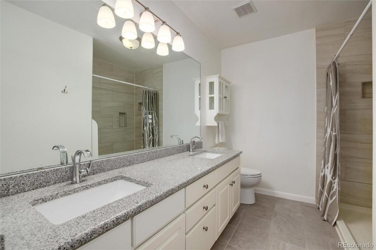
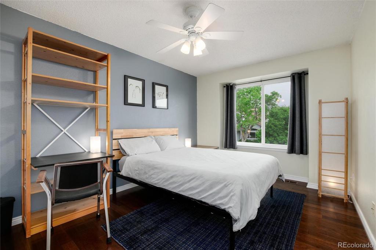
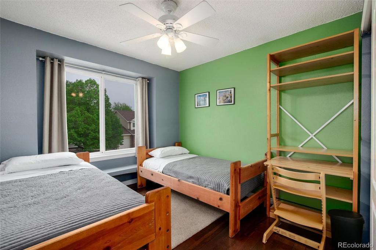
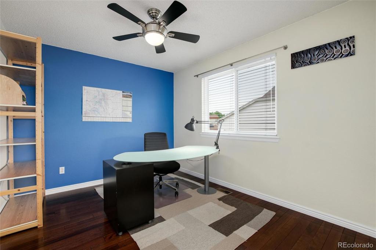
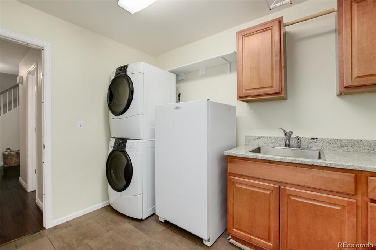
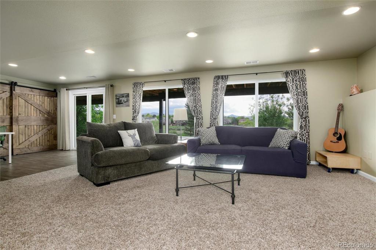
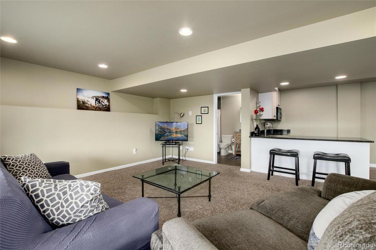
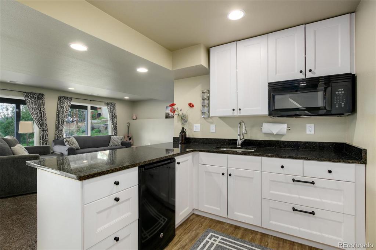
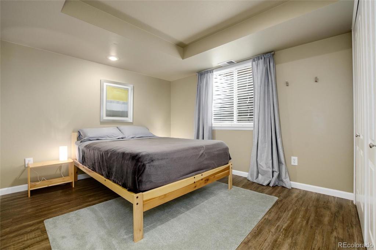
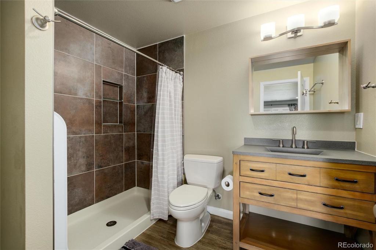
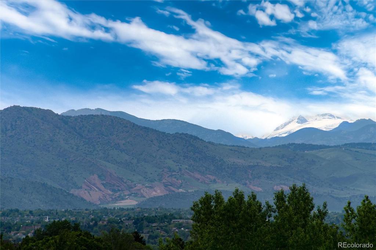
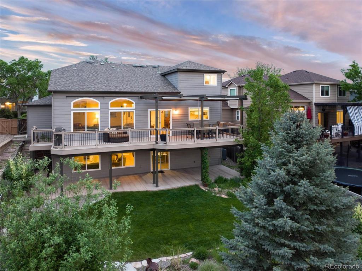
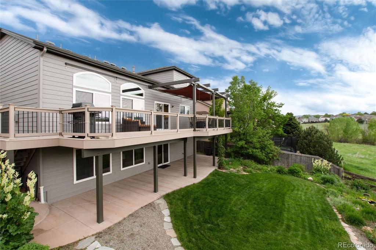
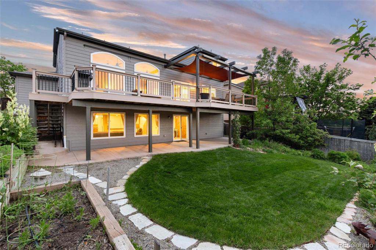
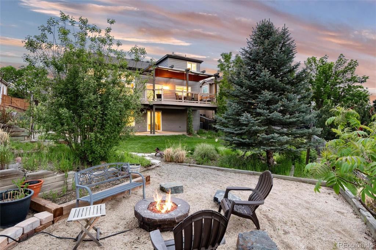
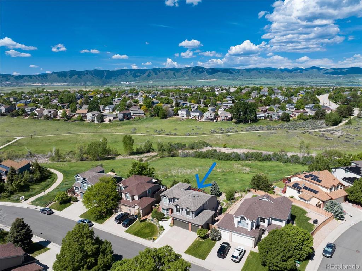
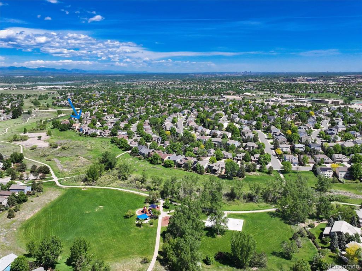
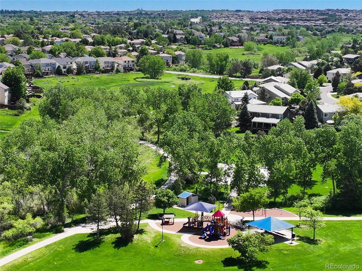
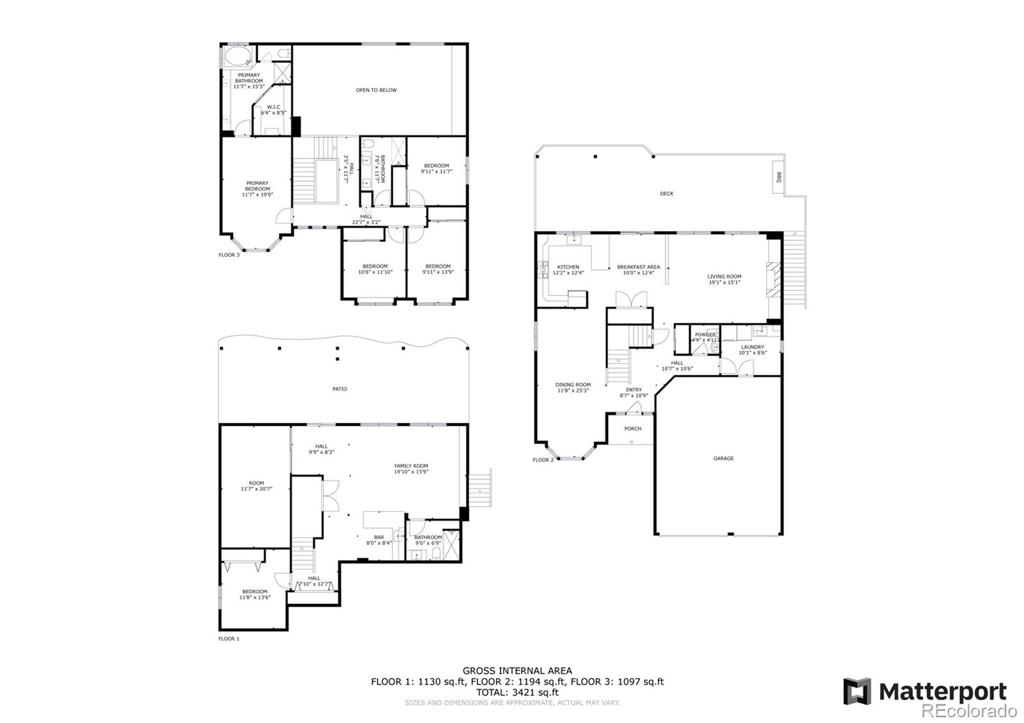


 Menu
Menu


