1226 Braewood Avenue
Highlands Ranch, CO 80129 — Douglas county
Price
$570,000
Sqft
1690.00 SqFt
Baths
4
Beds
3
Description
Welcome home to this nicely updated low maintenance home. Beautiful bright and open main floor situated on a large lot with spacious yard and large deck to entertain. The main floor is open and filled with sunshine due to high ceilings, large windows, a neutral palette and dark vinyl plank floors. The new, bright kitchen features subway tile, Granite counters, stainless steel appliances and eat-in dining. Upstairs has 3 bedrooms, 2 full baths and the master connected to its own ensuite. The living space extends into the basement with flex living potential. The Villages has access to their own community pool. Highlands Ranch has Amenities for everyone. Trails, parks, 4 recreation centers, pools, fitness, tennis courts, shopping, restaurants and easy access to C470.
Property Level and Sizes
SqFt Lot
3877.00
Lot Features
Built-in Features, Ceiling Fan(s), Eat-in Kitchen, Granite Counters, High Ceilings, Open Floorplan, Primary Suite, Smart Thermostat, Vaulted Ceiling(s)
Lot Size
0.09
Foundation Details
Structural
Basement
Crawl Space,Finished,Partial,Sump Pump
Base Ceiling Height
7'7"
Interior Details
Interior Features
Built-in Features, Ceiling Fan(s), Eat-in Kitchen, Granite Counters, High Ceilings, Open Floorplan, Primary Suite, Smart Thermostat, Vaulted Ceiling(s)
Appliances
Dishwasher, Disposal, Dryer, Oven, Refrigerator, Sump Pump, Washer
Laundry Features
In Unit
Electric
Central Air
Flooring
Carpet, Vinyl
Cooling
Central Air
Heating
Forced Air, Natural Gas
Utilities
Cable Available, Electricity Connected, Internet Access (Wired), Natural Gas Connected, Phone Connected
Exterior Details
Features
Garden, Private Yard, Rain Gutters
Patio Porch Features
Deck,Wrap Around
Water
Public
Sewer
Public Sewer
Land Details
PPA
6333333.33
Road Frontage Type
Public Road
Road Responsibility
Public Maintained Road
Road Surface Type
Paved
Garage & Parking
Parking Spaces
1
Parking Features
Concrete
Exterior Construction
Roof
Spanish Tile
Construction Materials
Brick, Frame, Wood Siding
Architectural Style
Traditional
Exterior Features
Garden, Private Yard, Rain Gutters
Window Features
Double Pane Windows
Security Features
Carbon Monoxide Detector(s),Smoke Detector(s),Video Doorbell
Builder Name 1
Oakwood Homes, LLC
Builder Source
Public Records
Financial Details
PSF Total
$337.28
PSF Finished
$341.52
PSF Above Grade
$447.41
Previous Year Tax
2716.00
Year Tax
2021
Primary HOA Management Type
Professionally Managed
Primary HOA Name
HRCA
Primary HOA Phone
3037918958
Primary HOA Amenities
Clubhouse,Fitness Center,Pool
Primary HOA Fees Included
Capital Reserves, Maintenance Grounds, Snow Removal, Trash
Primary HOA Fees
159.00
Primary HOA Fees Frequency
Quarterly
Primary HOA Fees Total Annual
2184.00
Location
Schools
Elementary School
Eldorado
Middle School
Ranch View
High School
Thunderridge
Walk Score®
Contact me about this property
Vickie Hall
RE/MAX Professionals
6020 Greenwood Plaza Boulevard
Greenwood Village, CO 80111, USA
6020 Greenwood Plaza Boulevard
Greenwood Village, CO 80111, USA
- (303) 944-1153 (Mobile)
- Invitation Code: denverhomefinders
- vickie@dreamscanhappen.com
- https://DenverHomeSellerService.com
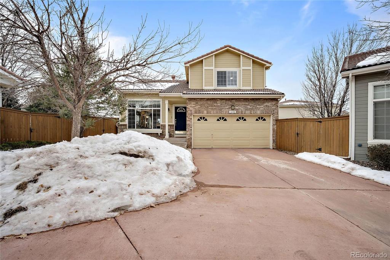
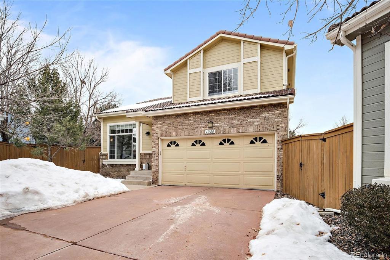
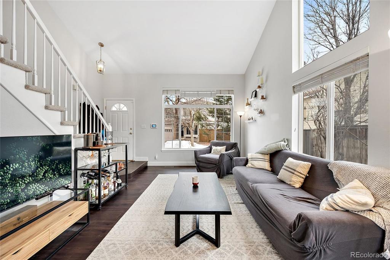
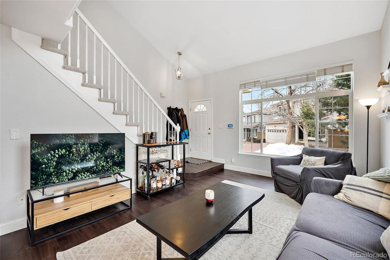
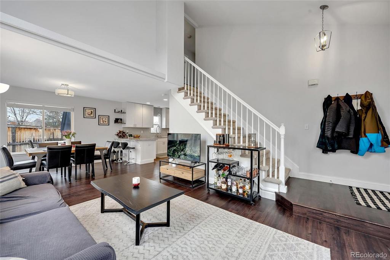
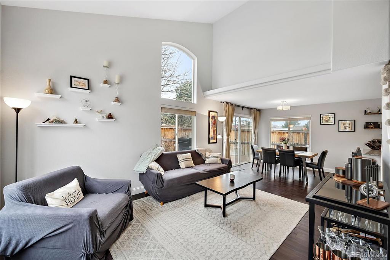
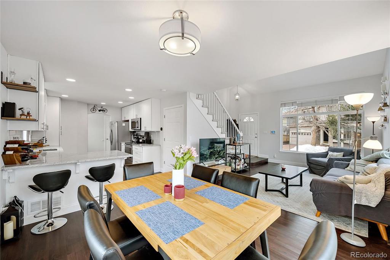
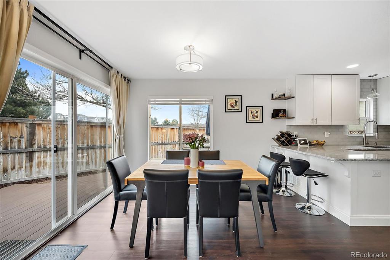
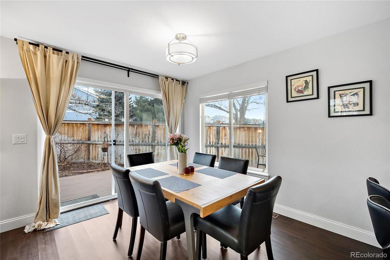
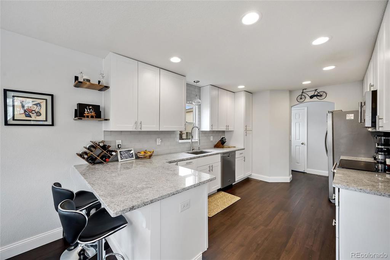
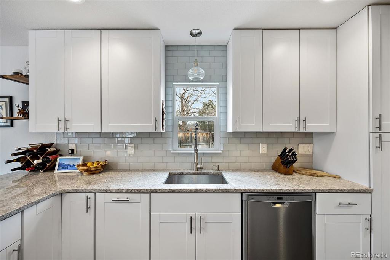
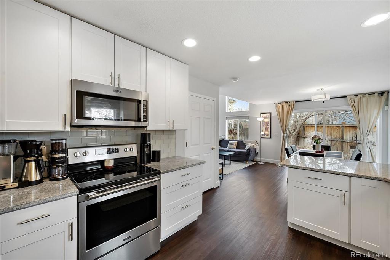
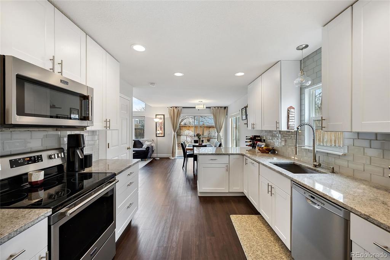
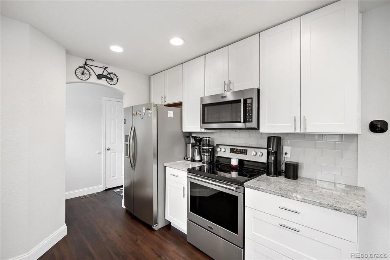
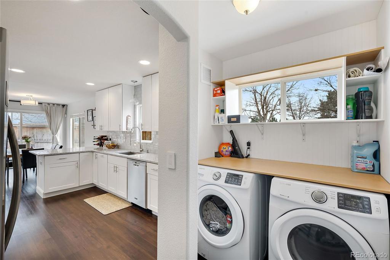
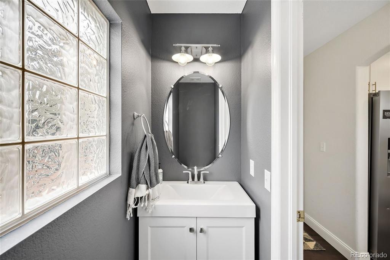
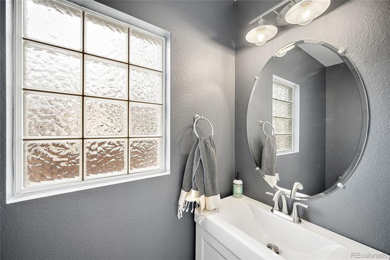
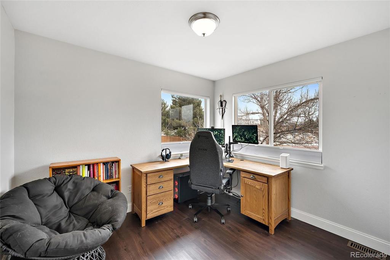
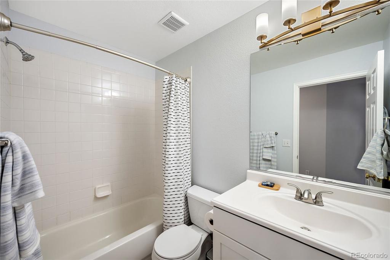
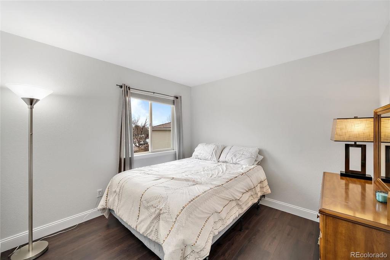
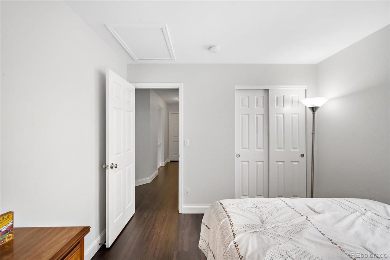
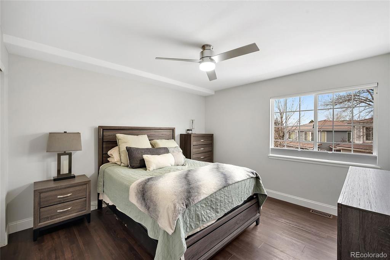
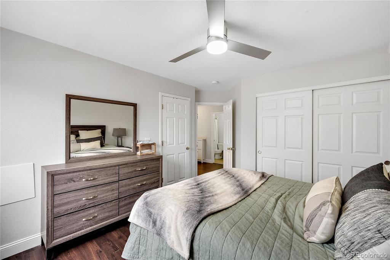
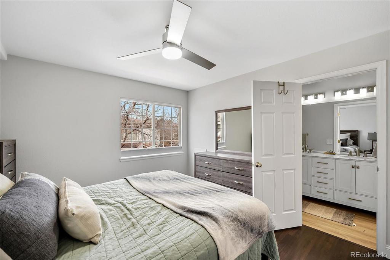
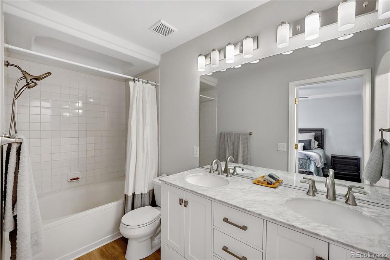
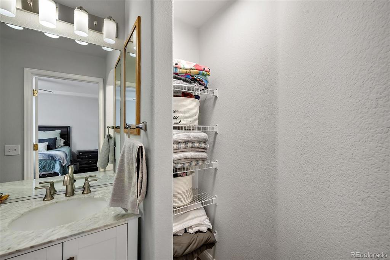
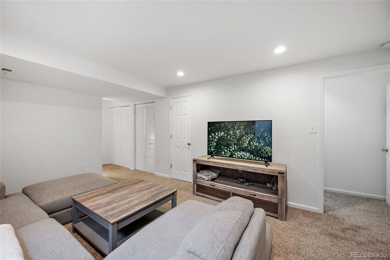
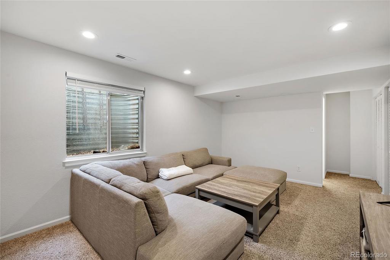
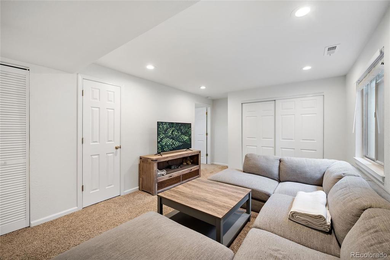
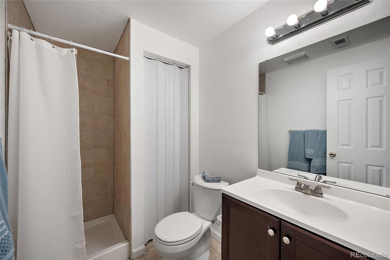
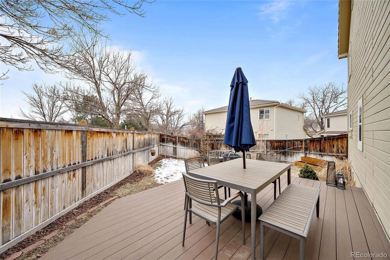
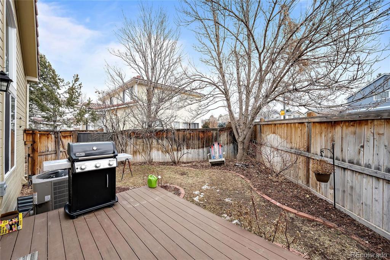
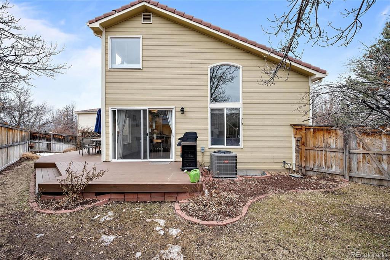
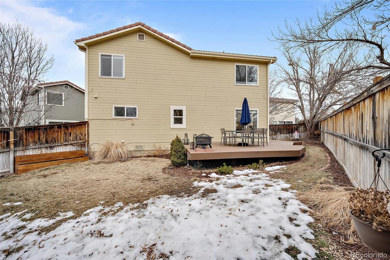


 Menu
Menu


