9763 Cove Creek Drive
Highlands Ranch, CO 80129 — Douglas county
Price
$570,000
Sqft
1817.00 SqFt
Baths
2
Beds
3
Description
Beautifully remodeled 3 bedroom/2 bathroom home walking distance to the Westridge Recreation center. It's on a quiet street and offers a large back yard, concrete patio, and close proximity to shopping, dining as well as the easy commuting.As you enter, you will love the the warm open floor plan, natural light and engineered hardwood flooring throughout the whole main level! On the main level, you will find a nice formal dining area/sitting room adjacent to the open remodeled kitchen. The kitchen is a true entertainer's kitchen with stainless steel appliances, tons of storage and quartz countertops as well as huge butcher block island. Just a few steps down, you are in a warm family room with built in shelving and access to the huge patio and backyard. Upstairs, you will enjoy the ease of cleaning all new LVP flooring! You will find two secondary good-sized bedrooms overlooking the backyard and a well appointed hall bath. The primary bedroom is across the landing and has an ensuite bath and walk in closet with a barn door. The patio allows plenty of room for seating area and dining area, so bring your grill! The yard is big enough to play but not so big to take away from free time to enjoy Colorado activities.Tenants' current lease ends June 30, 2023
Property Level and Sizes
SqFt Lot
5706.00
Lot Features
Breakfast Nook, Built-in Features, Butcher Counters, Eat-in Kitchen, Kitchen Island, Quartz Counters
Lot Size
0.13
Foundation Details
Slab
Basement
Unfinished
Common Walls
No Common Walls
Interior Details
Interior Features
Breakfast Nook, Built-in Features, Butcher Counters, Eat-in Kitchen, Kitchen Island, Quartz Counters
Appliances
Dishwasher, Disposal, Dryer, Gas Water Heater, Microwave, Oven, Range, Refrigerator, Washer
Electric
Central Air
Flooring
Laminate, Vinyl
Cooling
Central Air
Heating
Forced Air, Natural Gas
Utilities
Cable Available, Electricity Available, Electricity Connected
Exterior Details
Features
Private Yard
Patio Porch Features
Patio
Water
Public
Sewer
Public Sewer
Land Details
PPA
4461538.46
Road Responsibility
Public Maintained Road
Road Surface Type
Paved
Garage & Parking
Parking Spaces
1
Parking Features
Concrete
Exterior Construction
Roof
Composition
Construction Materials
Frame, Wood Siding
Architectural Style
Traditional
Exterior Features
Private Yard
Window Features
Double Pane Windows, Window Treatments
Security Features
Carbon Monoxide Detector(s)
Builder Source
Public Records
Financial Details
PSF Total
$319.21
PSF Finished
$415.18
PSF Above Grade
$415.18
Previous Year Tax
2666.00
Year Tax
2022
Primary HOA Management Type
Professionally Managed
Primary HOA Name
Highlands Ranch Community Association
Primary HOA Phone
303-791-5200
Primary HOA Website
HRCAonline.org
Primary HOA Amenities
Clubhouse,Fitness Center,Park,Playground,Pool,Tennis Court(s),Trail(s)
Primary HOA Fees
165.00
Primary HOA Fees Frequency
Quarterly
Primary HOA Fees Total Annual
660.00
Location
Schools
Elementary School
Trailblazer
Middle School
Ranch View
High School
Thunderridge
Walk Score®
Contact me about this property
Vickie Hall
RE/MAX Professionals
6020 Greenwood Plaza Boulevard
Greenwood Village, CO 80111, USA
6020 Greenwood Plaza Boulevard
Greenwood Village, CO 80111, USA
- (303) 944-1153 (Mobile)
- Invitation Code: denverhomefinders
- vickie@dreamscanhappen.com
- https://DenverHomeSellerService.com
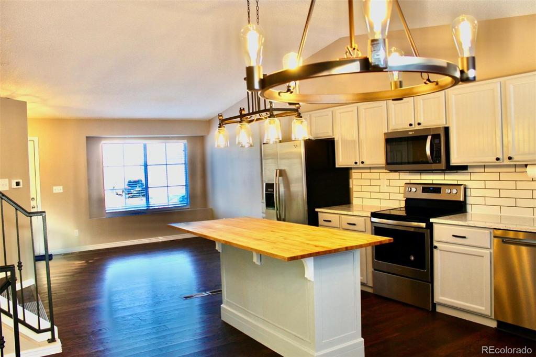
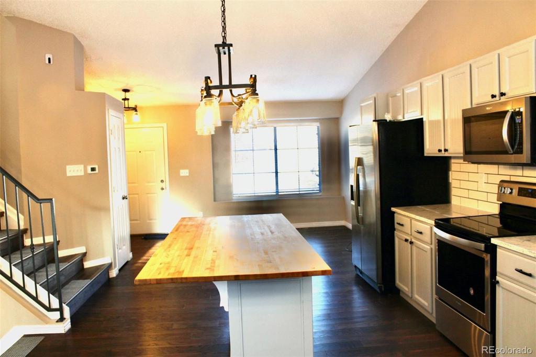
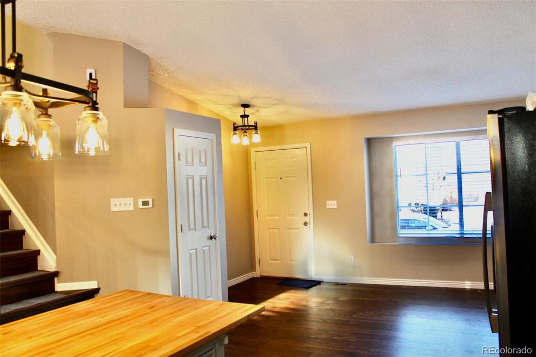
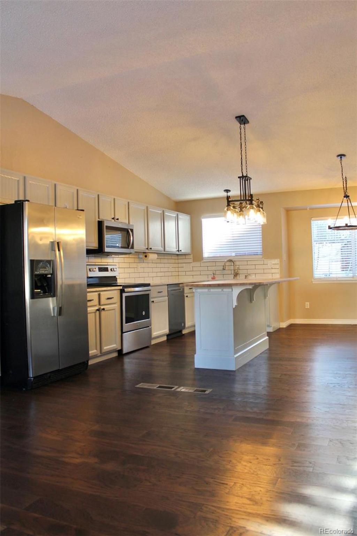
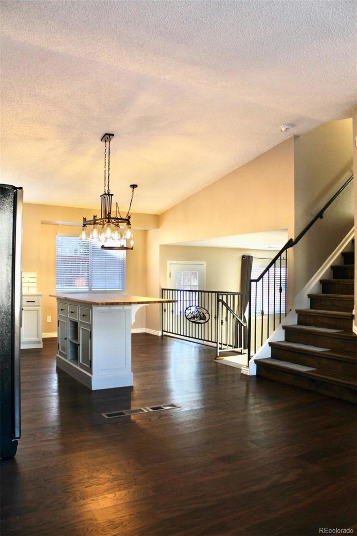
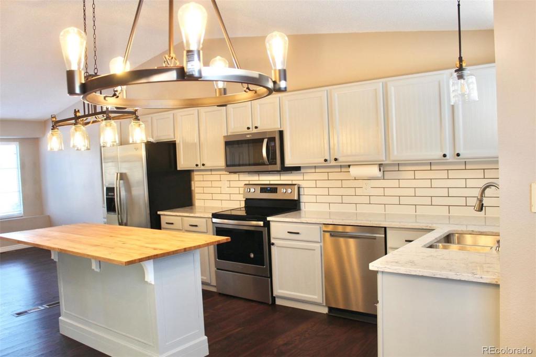
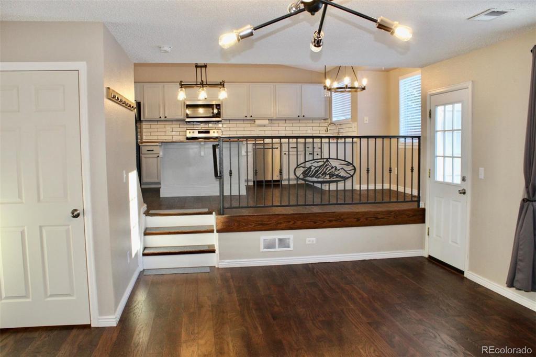
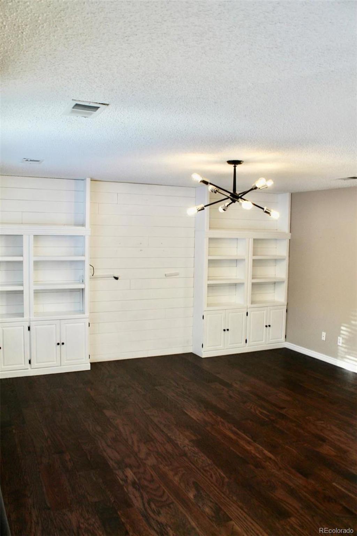
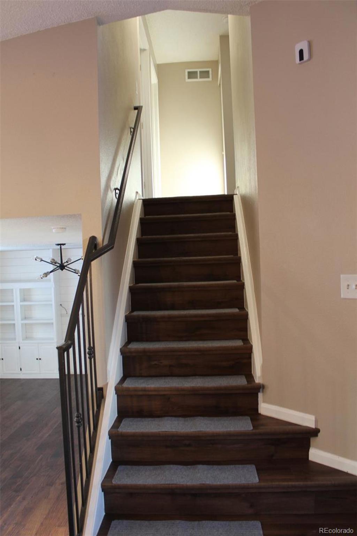
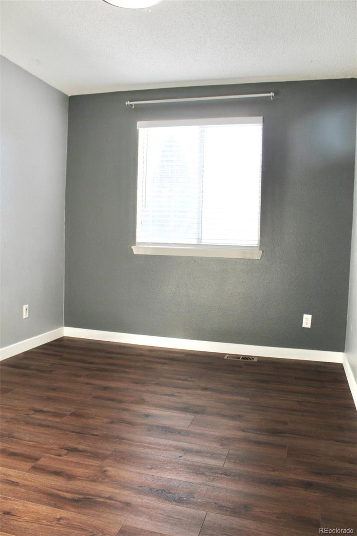
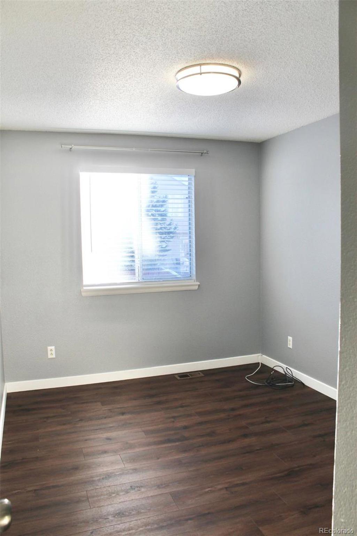
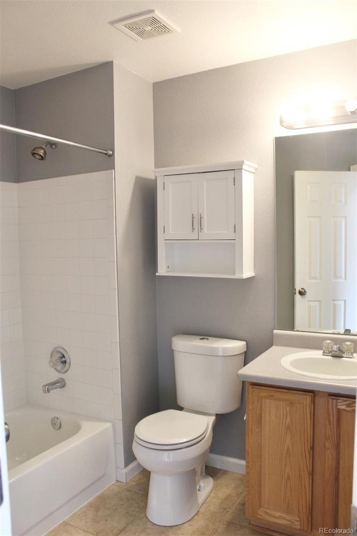
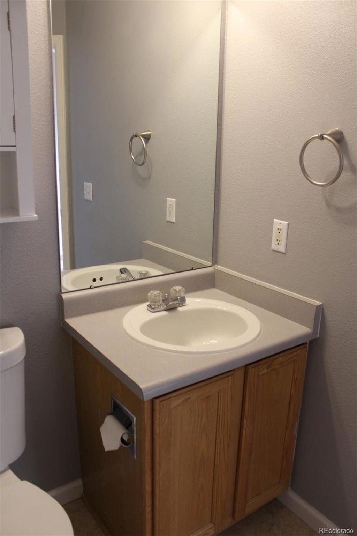
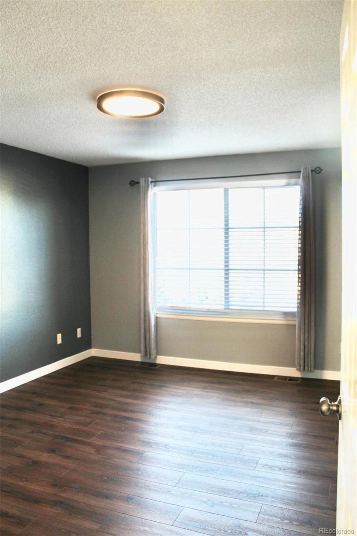
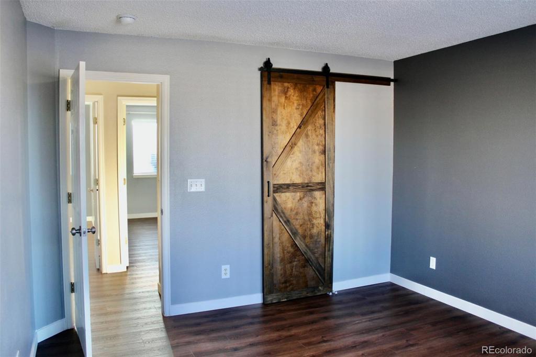
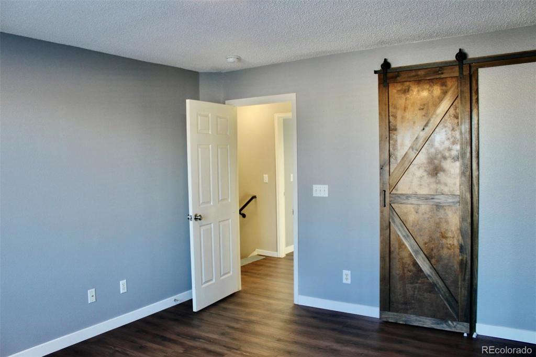
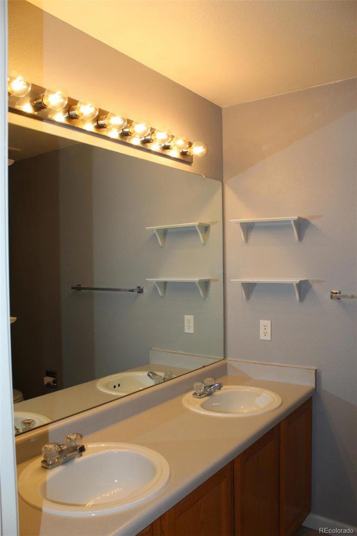
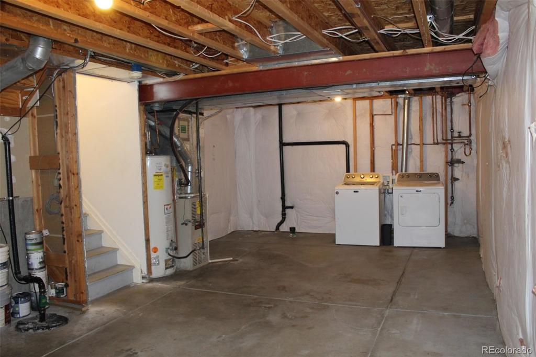


 Menu
Menu


