10751 Pinewalk Way
Highlands Ranch, CO 80130 — Douglas county
Price
$965,000
Sqft
4221.00 SqFt
Baths
4
Beds
5
Description
You will be thrilled to call this one HOME! This lovely home sits on a corner lot on a small cul-de-sac in The Hearth subdivision of Highlands Ranch. Conveniently located at the end of the cul-de-sac, you’ll find the Southridge Recreation Center, Paintbrush Park, and a seemingly endless trail system. Numerous flex spaces throughout the home make this a TRULY livable floor plan. Boasting 5 bedrooms and 4 bathrooms, this well-appointed home has over 4,000 square feet of living space including a full, finished basement complete with a home theater area and wet bar! The main floor conveniently includes the dining room, a chef's kitchen, living room with vaulted ceilings, a spacious guest room, bathroom with walk-in shower, and an office. The main floor leads directly out to the large backyard. Get ready to enjoy those Colorado nights outside! Sit under the stars, on your flagstone patio, and snuggle around the built-in gas fire pit. S’mores anyone?At the top of the stairs, you’ll find a loft area that leads to 2 guest rooms that share a large bathroom with double sinks. The laundry room is conveniently located upstairs near the guest rooms. On the opposite side of the home, you’ll find the primary suite. This private oasis will be your perfect place to get away from everything! The ensuite bathroom has dual vanities with granite counters, large walk-in shower, a relaxing soaking tub, and spacious walk-in closet for storage. The basement has been masterfully finished for entertaining your guests, complete with wet bar, family room large enough to have a home theater area on one side and casual area for hang-outs on the other, bathroom, additional bedroom, and office space with french doors. This home was built by Shea Homes and is the Tamarisk Floorplan.This house has so much to offer and it’s the perfect place to call HOME! Come take a tour to experience all this sensational home has to offer!
Property Level and Sizes
SqFt Lot
7840.80
Lot Features
Ceiling Fan(s), Eat-in Kitchen, Entrance Foyer, Five Piece Bath, Granite Counters, High Ceilings, Jack & Jill Bath, Kitchen Island, Open Floorplan, Primary Suite, Radon Mitigation System, Smoke Free, Sound System, Utility Sink, Vaulted Ceiling(s), Walk-In Closet(s), Wet Bar
Lot Size
0.18
Basement
Finished,Partial
Interior Details
Interior Features
Ceiling Fan(s), Eat-in Kitchen, Entrance Foyer, Five Piece Bath, Granite Counters, High Ceilings, Jack & Jill Bath, Kitchen Island, Open Floorplan, Primary Suite, Radon Mitigation System, Smoke Free, Sound System, Utility Sink, Vaulted Ceiling(s), Walk-In Closet(s), Wet Bar
Appliances
Bar Fridge, Cooktop, Dishwasher, Disposal, Double Oven, Dryer, Gas Water Heater, Microwave, Refrigerator, Sump Pump, Washer, Wine Cooler
Electric
Central Air
Flooring
Carpet, Tile, Wood
Cooling
Central Air
Heating
Forced Air, Natural Gas
Fireplaces Features
Basement, Dining Room, Gas, Gas Log, Living Room, Outside
Exterior Details
Features
Fire Pit
Patio Porch Features
Front Porch,Patio
Water
Public
Sewer
Public Sewer
Land Details
PPA
5277777.78
Garage & Parking
Parking Spaces
1
Parking Features
Floor Coating, Tandem
Exterior Construction
Roof
Composition
Construction Materials
Stone, Stucco
Architectural Style
Mountain Contemporary
Exterior Features
Fire Pit
Window Features
Window Coverings
Security Features
Carbon Monoxide Detector(s),Radon Detector,Smoke Detector(s),Video Doorbell
Builder Name 1
Shea Homes
Builder Source
Public Records
Financial Details
PSF Total
$225.07
PSF Finished
$232.50
PSF Above Grade
$334.27
Previous Year Tax
4662.00
Year Tax
2021
Primary HOA Management Type
Professionally Managed
Primary HOA Name
HRCA
Primary HOA Phone
303-791-8958
Primary HOA Website
hrcaonline.org
Primary HOA Amenities
Clubhouse,Fitness Center,Garden Area,Park,Playground,Pond Seasonal,Pool,Sauna,Spa/Hot Tub,Tennis Court(s),Trail(s)
Primary HOA Fees Included
Recycling, Road Maintenance, Snow Removal, Trash
Primary HOA Fees
165.00
Primary HOA Fees Frequency
Quarterly
Primary HOA Fees Total Annual
1060.00
Location
Schools
Elementary School
Wildcat Mountain
Middle School
Rocky Heights
High School
Rock Canyon
Walk Score®
Contact me about this property
Vickie Hall
RE/MAX Professionals
6020 Greenwood Plaza Boulevard
Greenwood Village, CO 80111, USA
6020 Greenwood Plaza Boulevard
Greenwood Village, CO 80111, USA
- (303) 944-1153 (Mobile)
- Invitation Code: denverhomefinders
- vickie@dreamscanhappen.com
- https://DenverHomeSellerService.com
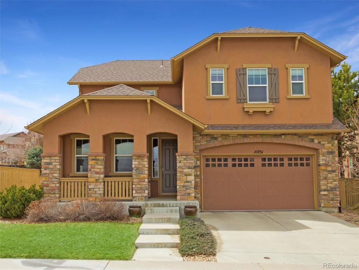
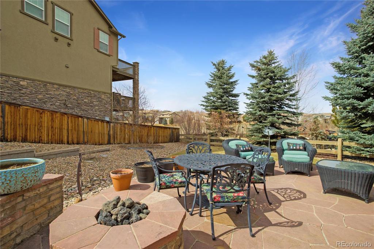
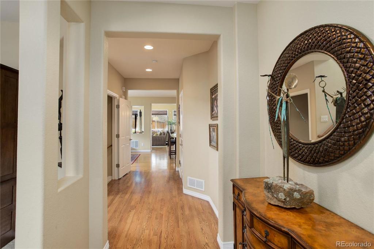
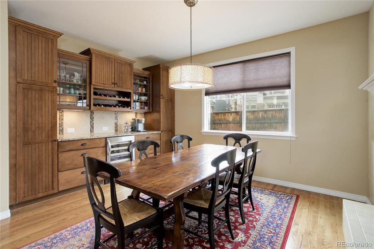
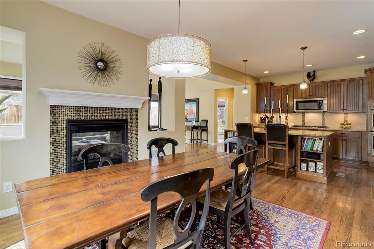
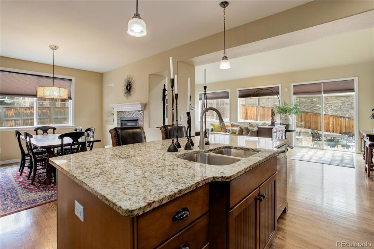
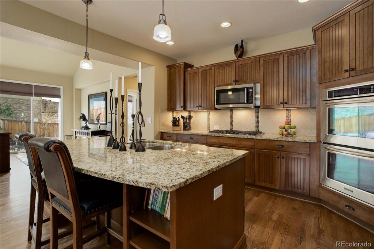
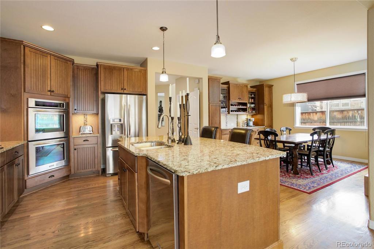
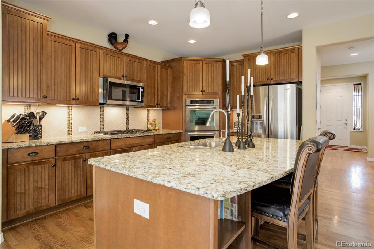
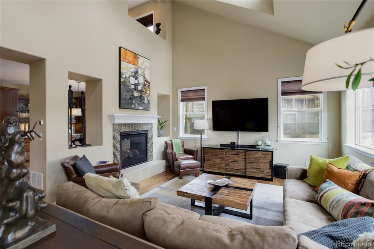
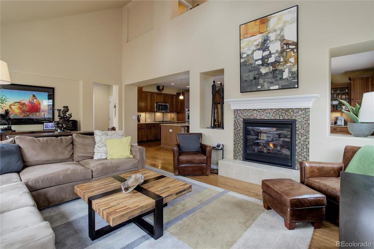
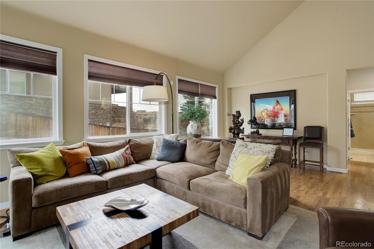
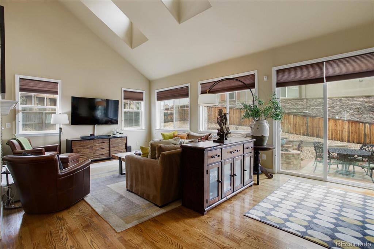
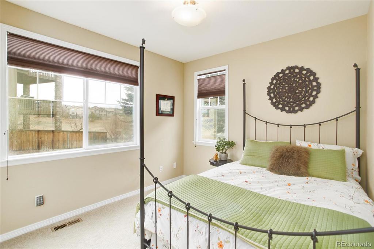
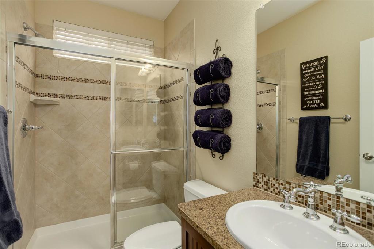
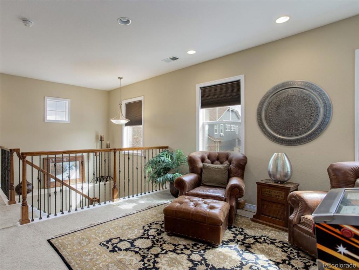
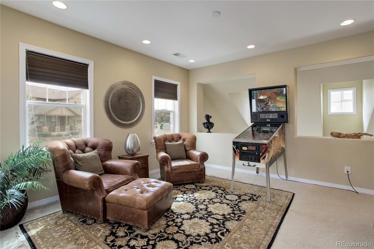
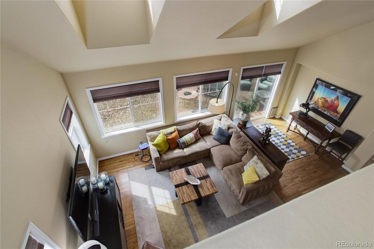
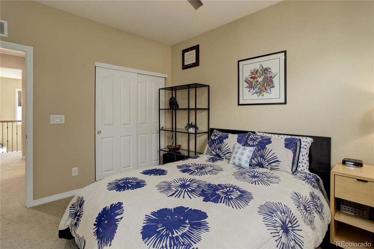
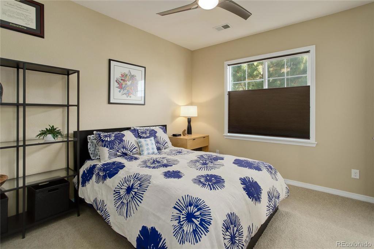
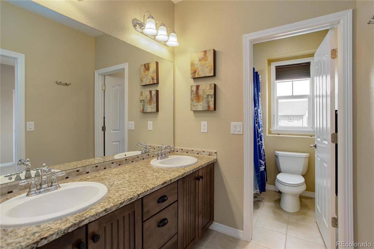
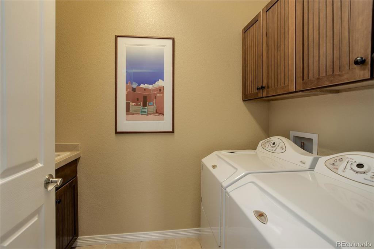
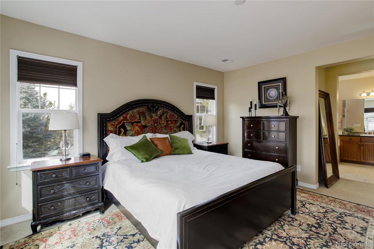
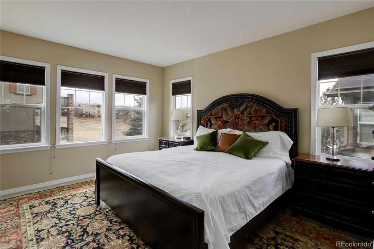
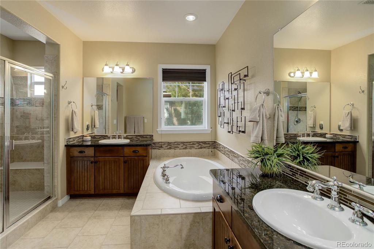
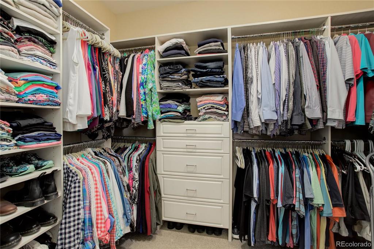
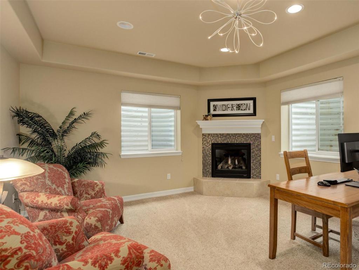
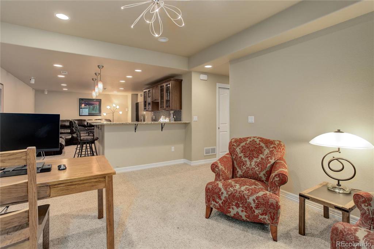
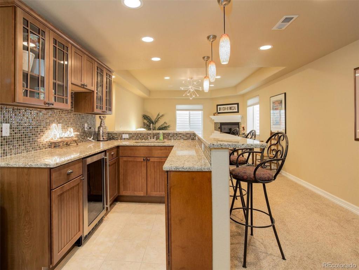
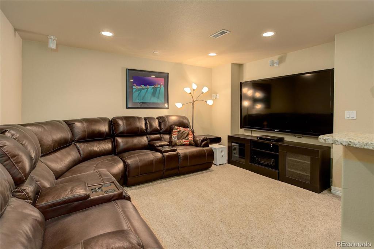
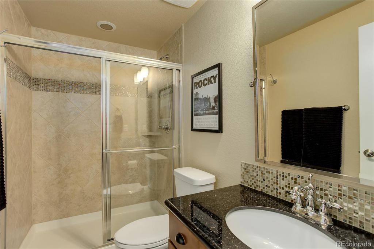
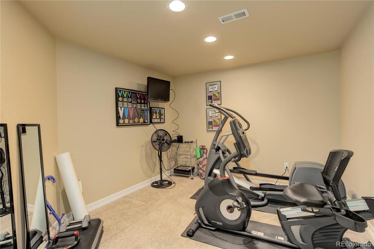
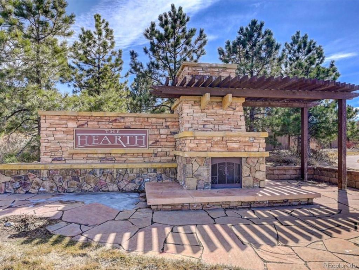
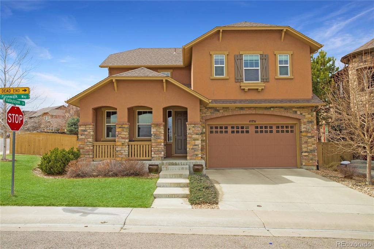
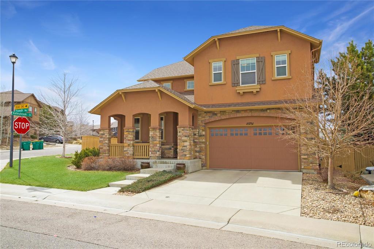
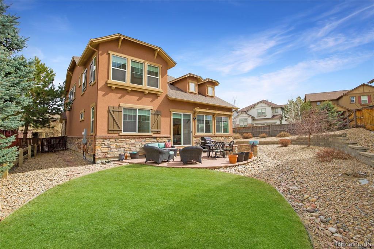
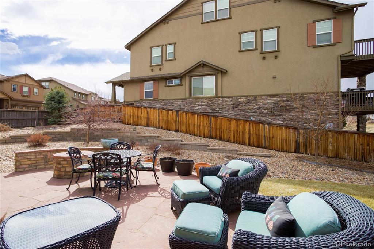
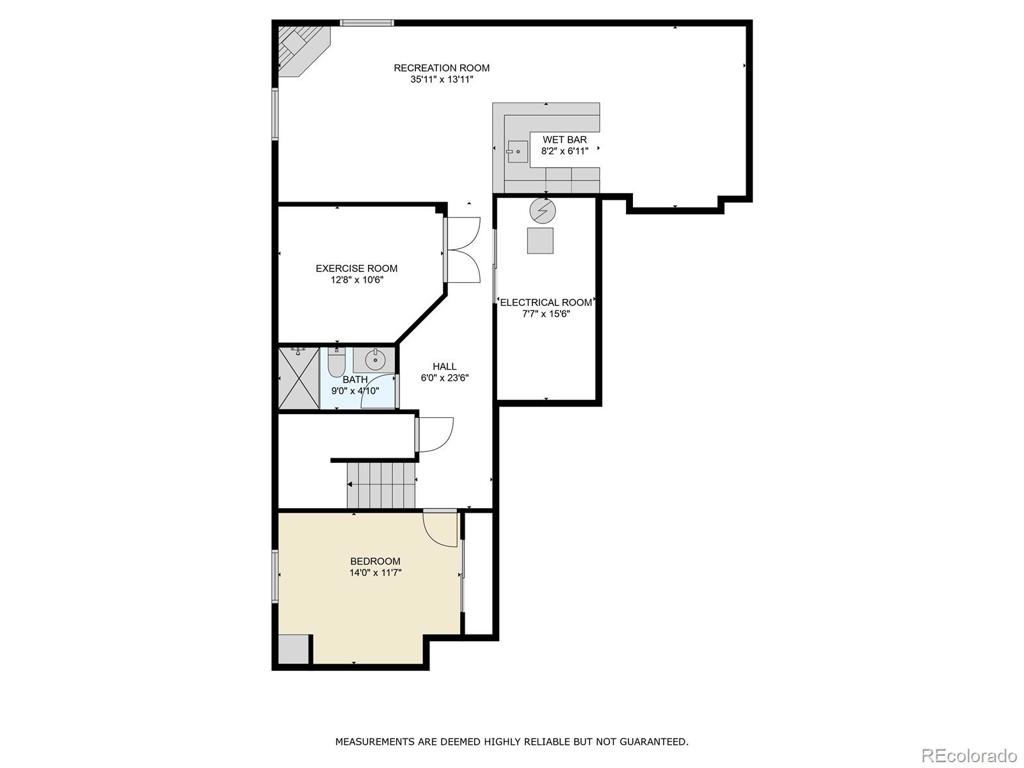
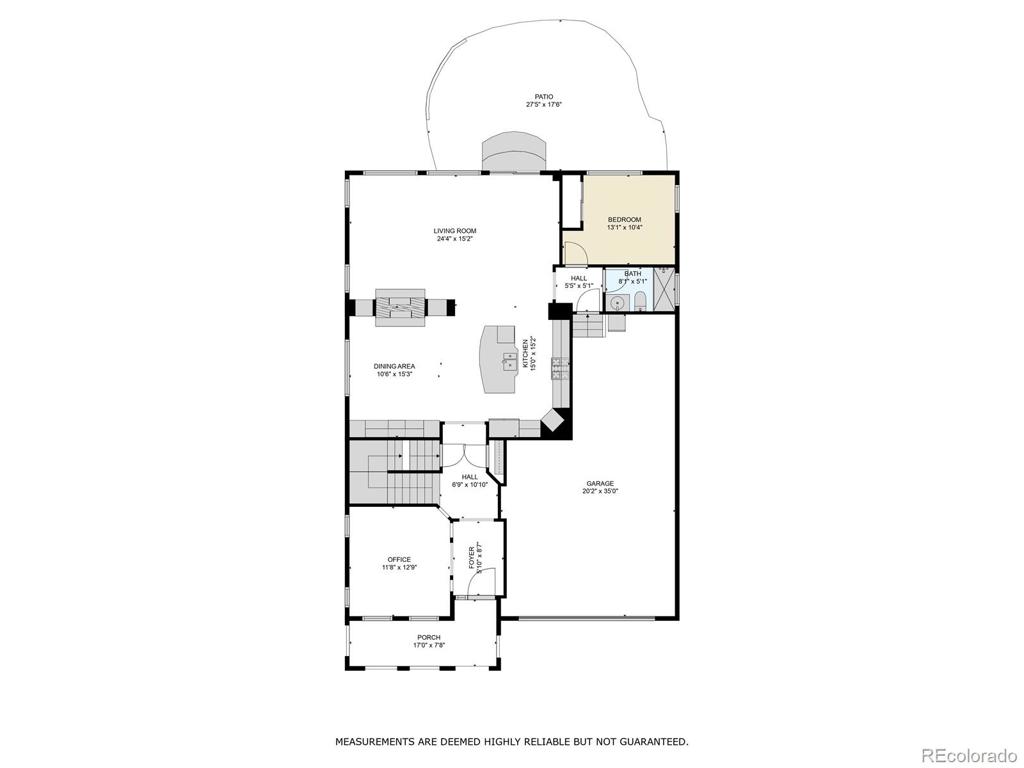
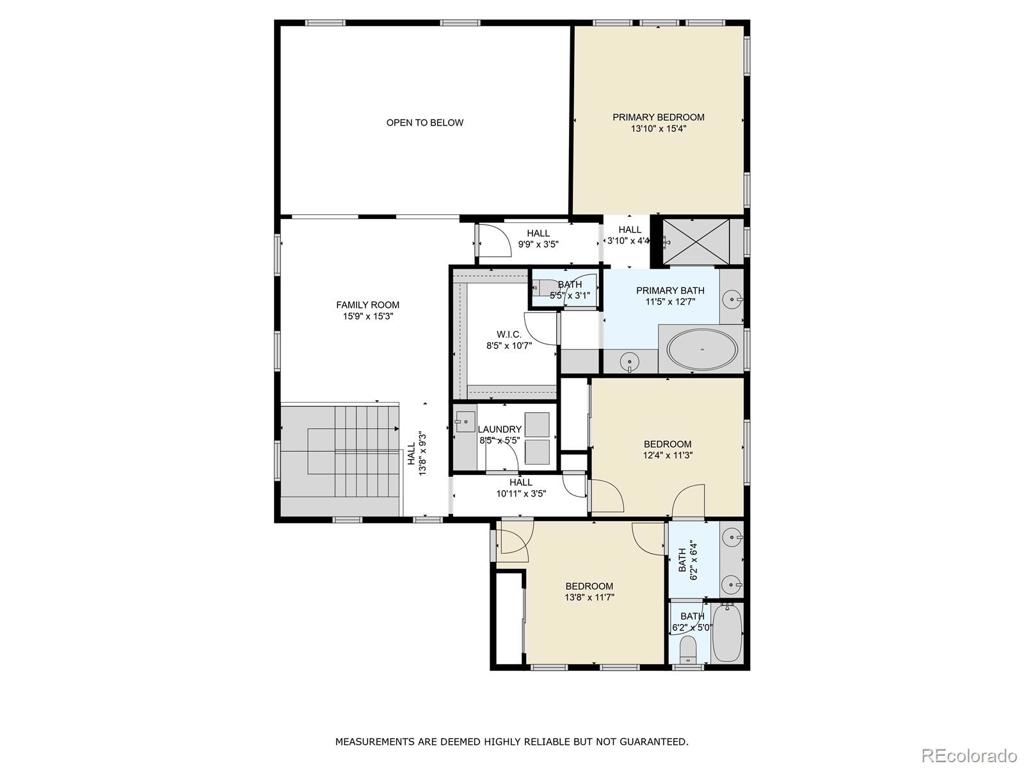


 Menu
Menu


