10916 Towerbridge Road
Highlands Ranch, CO 80130 — Douglas county
Price
$849,000
Sqft
3308.00 SqFt
Baths
4
Beds
4
Description
LOCATION! LOCATION! LOCATION! This elegant family style home backs to a designated open space perfect for watching sunsets on anoversized deck and professionally landscaped backyard located in the Hearth Community in HighlandsRanch. The deck features a retractable awning ideal for sunny BBQ summer days with family and friends.Upon entrance through the arch style spacious hall, you are warmly greeted by custom tile, fresh paintand a spacious floor plan seamlessly connecting the kitchen, family room and living room. Meticulousattention to detail is presented in this custom designed Chef's Kitchen with cabinets featuring crownmolding, spacious granite counter tops, modern stainless steel appliances, captivating tile backsplashand gas powered cooktop. Adjacent to the kitchen is the bright open family room featuring soaringceilings, oversized windows for lots of natural light, and a gas powered fireplace. The main level alsoincludes a powder room and a well-lit office space ideal for those working remote or studying. Thesecond level welcomes you with fresh, newly updated custom carpeting leading to the master suitealong with two additional bedrooms and a full sized upgraded bathroom. The master suite presents afive piece style bathroom with two full sized walk in closets and a spectacular clear view of the openspace. The full open garden level basement professionally done with additional water outlet for the wet bar. Fresh deck paint, epoxy garage and porch entrance. The home located in the community has 4 recreational centers which includes outdoor and indoor pools, tennis courts , gym and lots of sports events and parks. Low HOA ! Very Short Walking Distance to Southridge Rec Center, Open Space Trails, and Paintbrush Par. Quick access to Shopping, Amenities, and Highways*
Property Level and Sizes
SqFt Lot
3920.00
Lot Features
Breakfast Nook, Ceiling Fan(s), Eat-in Kitchen, Entrance Foyer, Five Piece Bath, Granite Counters, Kitchen Island, Open Floorplan, Pantry, Primary Suite, Smoke Free, Tile Counters, Vaulted Ceiling(s)
Lot Size
0.09
Foundation Details
Concrete Perimeter
Basement
Daylight,Finished,Full,Sump Pump
Interior Details
Interior Features
Breakfast Nook, Ceiling Fan(s), Eat-in Kitchen, Entrance Foyer, Five Piece Bath, Granite Counters, Kitchen Island, Open Floorplan, Pantry, Primary Suite, Smoke Free, Tile Counters, Vaulted Ceiling(s)
Appliances
Dishwasher, Disposal, Dryer, Gas Water Heater, Microwave, Oven, Range, Refrigerator, Sump Pump, Washer
Electric
Central Air
Flooring
Carpet, Tile, Wood
Cooling
Central Air
Heating
Forced Air
Fireplaces Features
Gas, Living Room
Exterior Details
Features
Lighting, Private Yard, Rain Gutters, Smart Irrigation
Patio Porch Features
Deck,Front Porch,Patio
Lot View
Mountain(s)
Water
Public
Sewer
Public Sewer
Land Details
PPA
9433333.33
Road Frontage Type
Public Road
Road Responsibility
Public Maintained Road
Road Surface Type
Paved
Garage & Parking
Parking Spaces
1
Parking Features
220 Volts, Concrete, Finished, Floor Coating, Lighted, Oversized, Storage
Exterior Construction
Roof
Architectural Shingles,Composition
Construction Materials
Brick, Frame, Wood Siding
Architectural Style
Traditional
Exterior Features
Lighting, Private Yard, Rain Gutters, Smart Irrigation
Window Features
Bay Window(s), Double Pane Windows, Window Coverings
Security Features
Carbon Monoxide Detector(s),Smoke Detector(s),Video Doorbell
Builder Name 1
Shea Homes
Builder Source
Public Records
Financial Details
PSF Total
$256.65
PSF Finished
$256.65
PSF Above Grade
$372.86
Previous Year Tax
3521.00
Year Tax
2021
Primary HOA Management Type
Professionally Managed
Primary HOA Name
The Hearth at Highlands Ranch
Primary HOA Phone
303-232-9200
Primary HOA Amenities
Clubhouse,Concierge,Fitness Center
Primary HOA Fees
180.00
Primary HOA Fees Frequency
Semi-Annually
Primary HOA Fees Total Annual
982.88
Location
Schools
Elementary School
Wildcat Mountain
Middle School
Rocky Heights
High School
Rock Canyon
Walk Score®
Contact me about this property
Vickie Hall
RE/MAX Professionals
6020 Greenwood Plaza Boulevard
Greenwood Village, CO 80111, USA
6020 Greenwood Plaza Boulevard
Greenwood Village, CO 80111, USA
- (303) 944-1153 (Mobile)
- Invitation Code: denverhomefinders
- vickie@dreamscanhappen.com
- https://DenverHomeSellerService.com
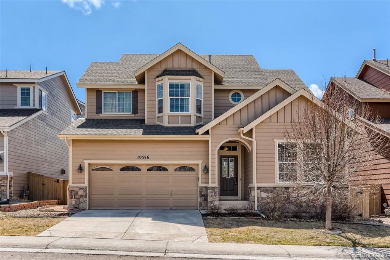
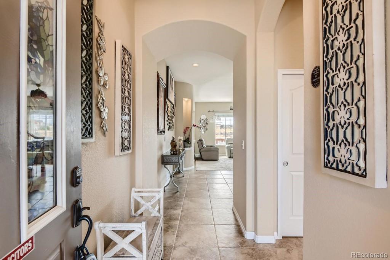
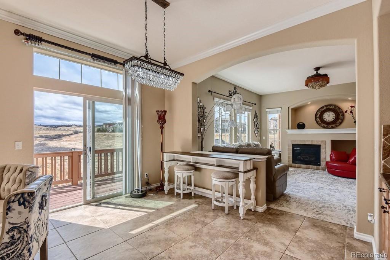
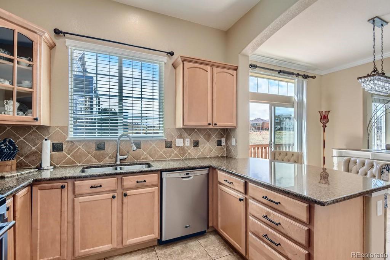
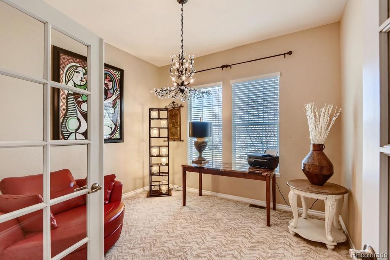
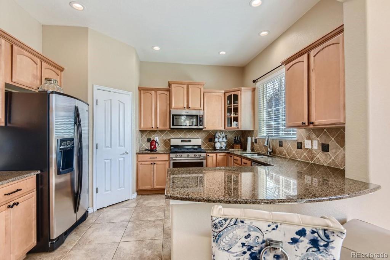
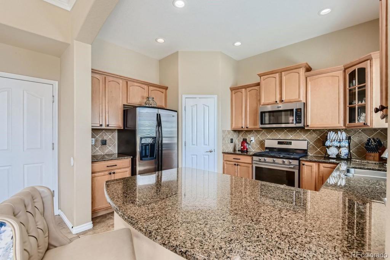
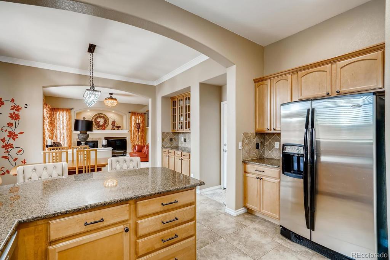
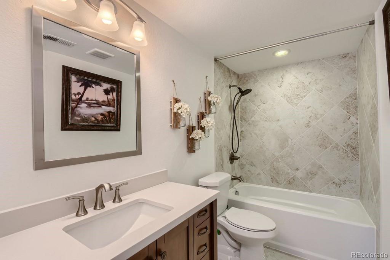
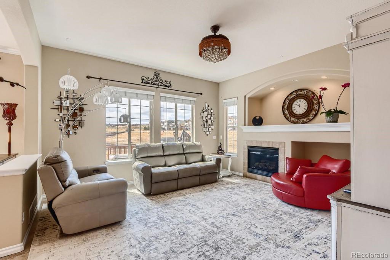
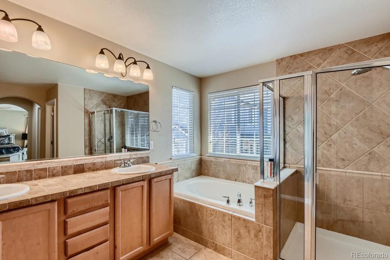
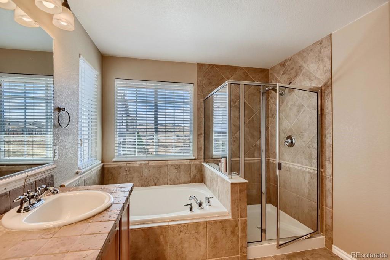
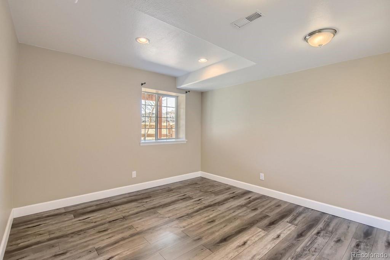
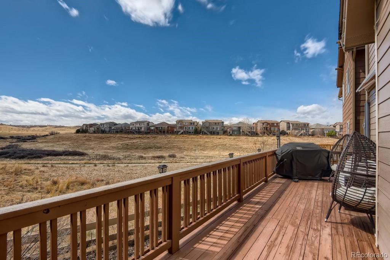
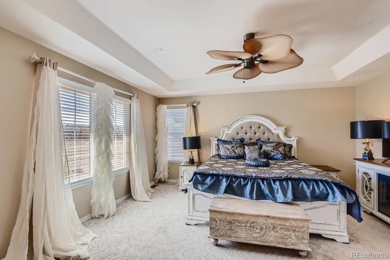
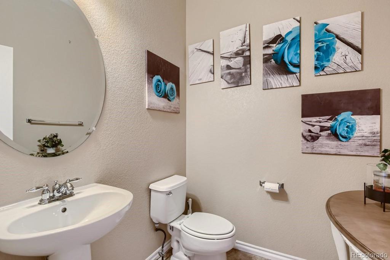
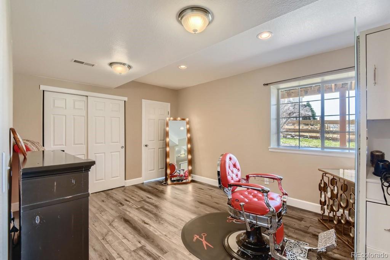
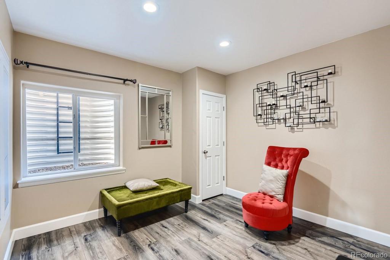
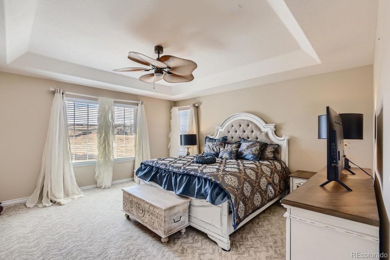
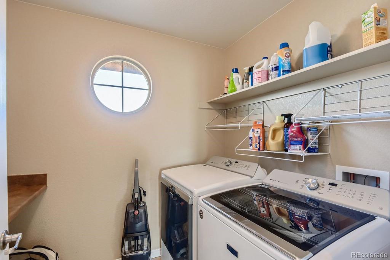
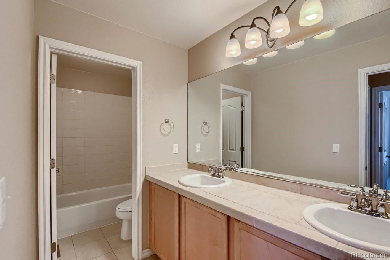
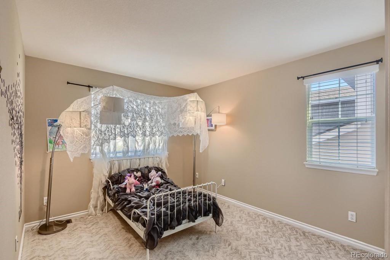
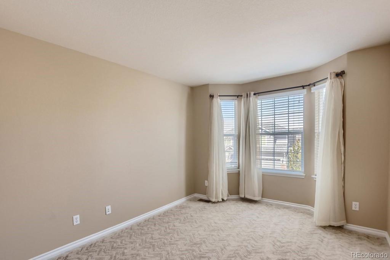
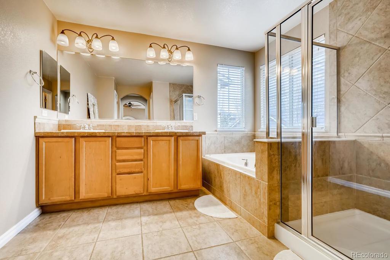
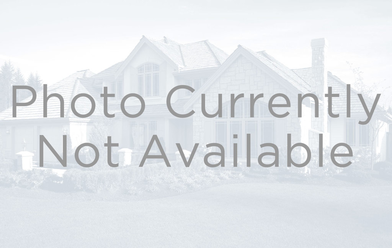
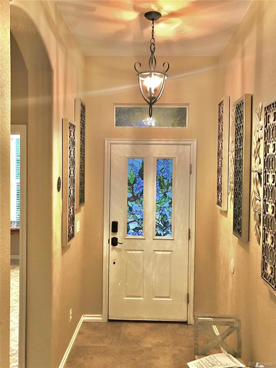
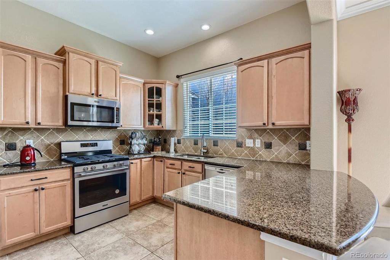
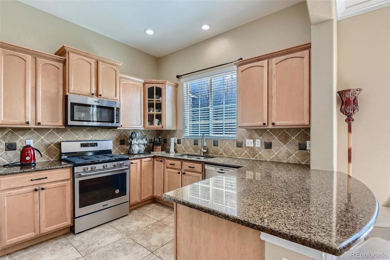
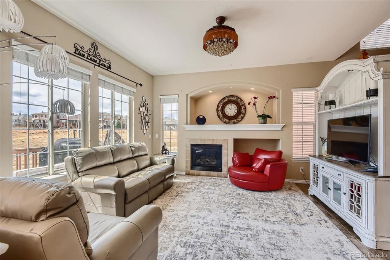
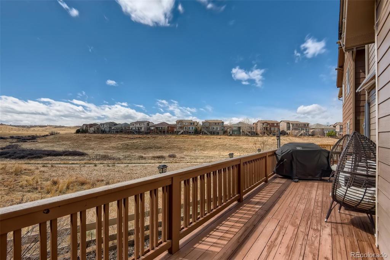
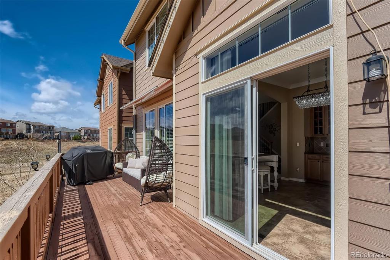
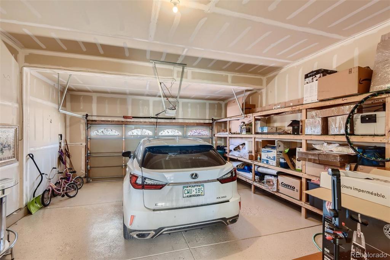
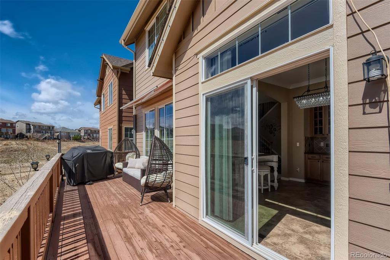
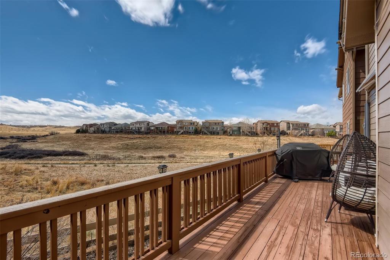


 Menu
Menu
 Schedule a Showing
Schedule a Showing

