6174 Laguna Circle
Highlands Ranch, CO 80130 — Douglas county
Price
$535,000
Sqft
1794.00 SqFt
Baths
2
Beds
3
Description
Wake up to views of Snow-Covered Mountains and Crystal-Clear Colorado skies. Backing Open Space and an Extensive Trail System, this Bi-Level home is warm and welcoming. Vaulted ceilings, large windows, and an open layout on the Upper Level. Beautiful Engineered Hardwood Floors throughout the Entire Home! On the Upper Level, find the Primary Bedroom and a spacious Living Room that opens onto the Dining Room and Kitchen. Enjoy sweeping mountain views from the Kitchen and Deck! The Kitchen has ample cabinets and countertop space, including a generous sized Pantry. Enjoy Spectacular Sunsets from the Deck that also has a pergola. Located just off the Kitchen, the Deck will make eating outdoors a breeze! Flower garden blooms with columbines, tulips, peonies, daffodils and morning glories. The Primary Bedroom has an En-Suite 5 Piece Bathroom and Walk-In Closet. The Lower Level has tall ceilings and a bright, comforting feel. The Family Room has built-in shelving and a Gas Fireplace to Stay Warm and Cozy this Winter. Stylish Barn Doors open from the Family Room into a Flexible Room that is currently used as a 4th Bedroom. However, this room would be perfect for a home office, workout room, or whatever suits Your Needs! Two Additional Bedrooms w/ Large Egress Windows, Full Bathroom, and Laundry round out the Lower Level. 2 Car Garage and approximately 1800 Finished Sq Ft in the highly desirable Highlands Ranch community. Private Backyard w/ Park and Big Dry Creek Trails just steps from your Front Door. *Roof replaced in 2015., HVAC and Water Heater new in 2021. *Reasonable Quarterly dues for HOA that includes access to 4 Recreation Centers, over 26 Parks, 70 miles of Trails, and 2,000 acres of natural open space. *Ideal Location near Park Meadows Shopping Mall and Entertainment District., Lincoln and Ridgegate Light Rail Stations., Convenient Access to C470/E470/ and I25, and DTC. *Stainless Appliances, Washer and Dryer Included. Come check out this Home Today and call it Yours!
Property Level and Sizes
SqFt Lot
4791.60
Lot Features
Built-in Features, Ceiling Fan(s), Five Piece Bath, Open Floorplan, Pantry, Primary Suite, Smoke Free, Vaulted Ceiling(s), Walk-In Closet(s)
Lot Size
0.11
Interior Details
Interior Features
Built-in Features, Ceiling Fan(s), Five Piece Bath, Open Floorplan, Pantry, Primary Suite, Smoke Free, Vaulted Ceiling(s), Walk-In Closet(s)
Appliances
Dishwasher, Disposal, Dryer, Gas Water Heater, Microwave, Range, Refrigerator, Sump Pump, Washer
Electric
Central Air
Flooring
Tile
Cooling
Central Air
Heating
Forced Air, Natural Gas
Fireplaces Features
Family Room, Gas
Exterior Details
Features
Private Yard
Patio Porch Features
Deck,Patio
Lot View
Mountain(s)
Water
Public
Sewer
Public Sewer
Land Details
PPA
4809090.91
Garage & Parking
Parking Spaces
1
Parking Features
Concrete, Lighted
Exterior Construction
Roof
Composition
Construction Materials
Brick, Frame
Exterior Features
Private Yard
Builder Source
Public Records
Financial Details
PSF Total
$294.87
PSF Finished
$294.87
PSF Above Grade
$294.87
Previous Year Tax
2835.00
Year Tax
2021
Primary HOA Management Type
Professionally Managed
Primary HOA Name
Highlands Ranch Community Association
Primary HOA Phone
303-471-8958
Primary HOA Website
hrcaonline.org
Primary HOA Amenities
Clubhouse,Fitness Center,Park,Playground,Pool,Tennis Court(s),Trail(s)
Primary HOA Fees Included
Maintenance Grounds
Primary HOA Fees
155.72
Primary HOA Fees Frequency
Quarterly
Primary HOA Fees Total Annual
622.88
Location
Schools
Elementary School
Fox Creek
Middle School
Cresthill
High School
Highlands Ranch
Walk Score®
Contact me about this property
Vickie Hall
RE/MAX Professionals
6020 Greenwood Plaza Boulevard
Greenwood Village, CO 80111, USA
6020 Greenwood Plaza Boulevard
Greenwood Village, CO 80111, USA
- (303) 944-1153 (Mobile)
- Invitation Code: denverhomefinders
- vickie@dreamscanhappen.com
- https://DenverHomeSellerService.com
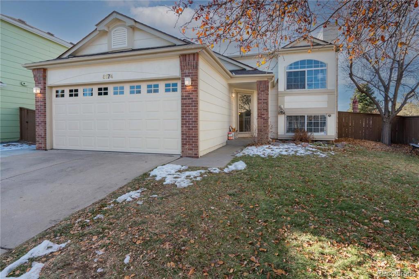
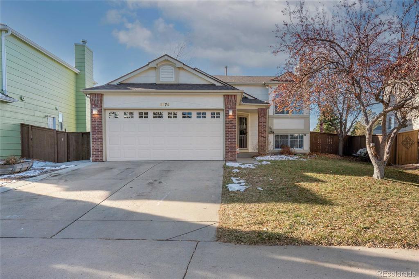

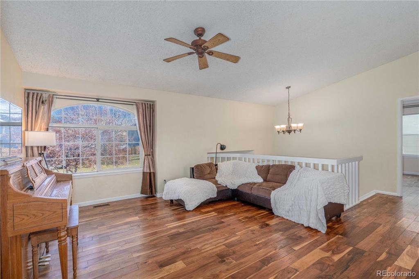
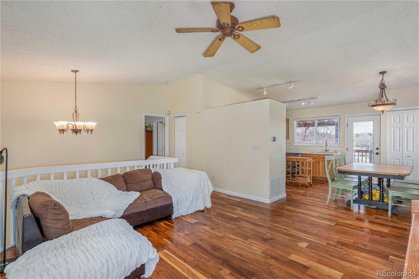
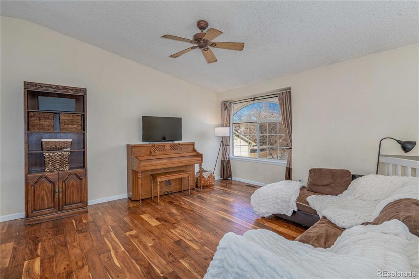
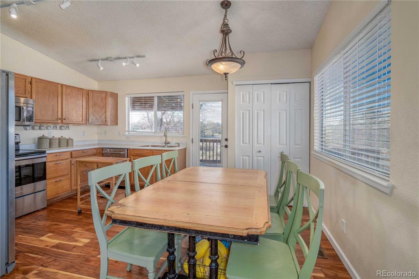
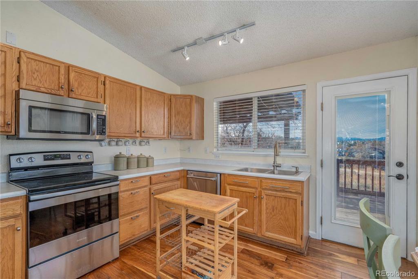
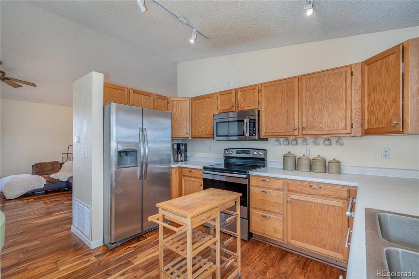
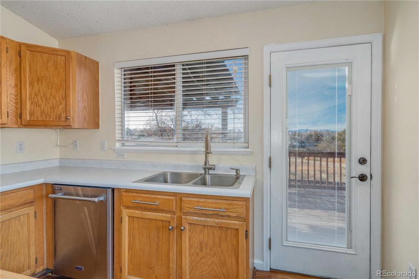
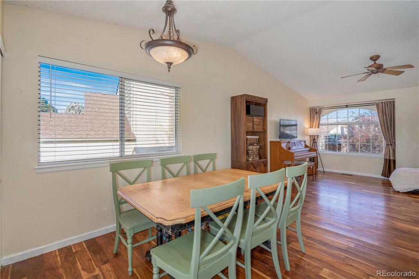
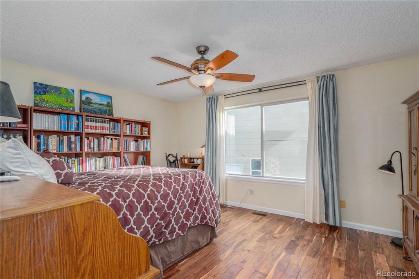
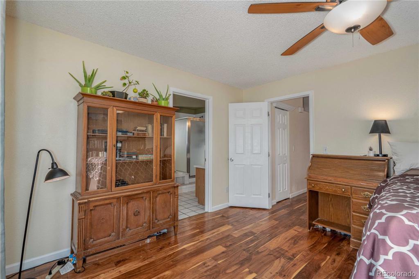
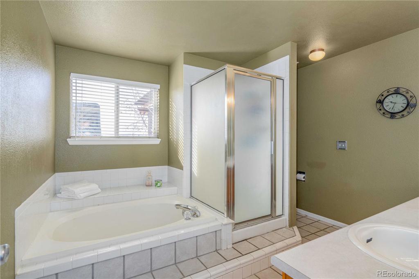
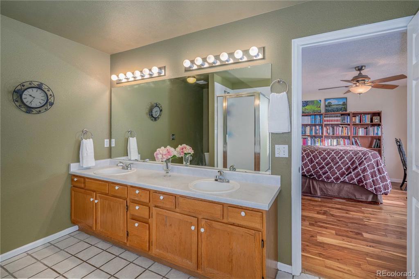
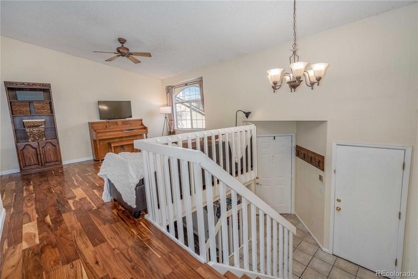
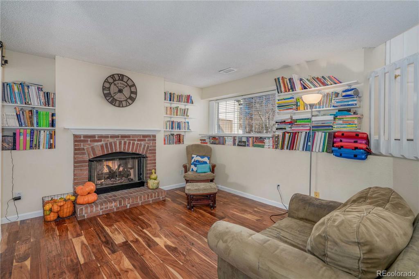
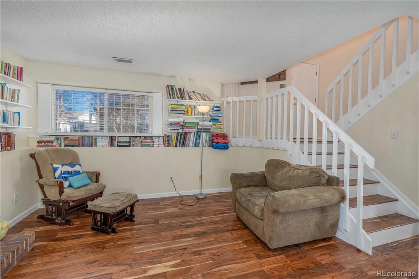
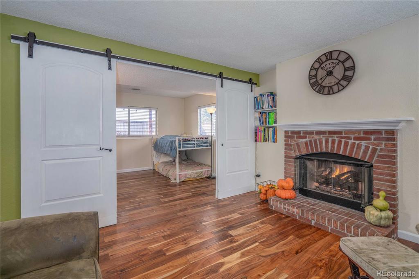
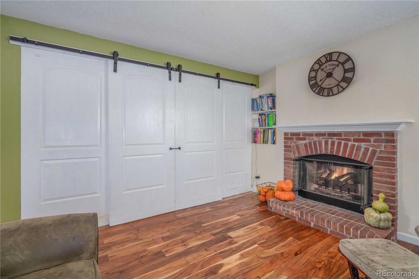
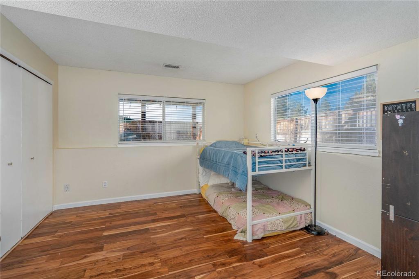
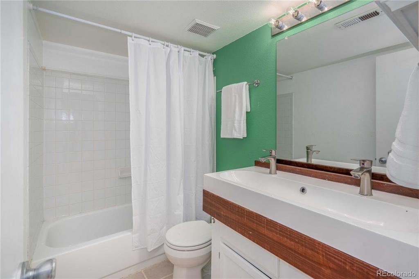
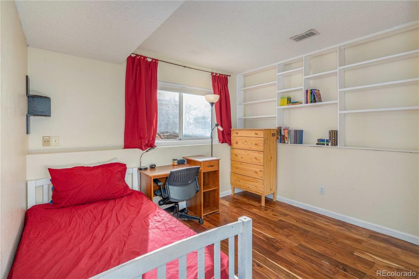
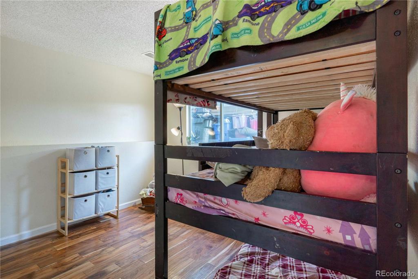
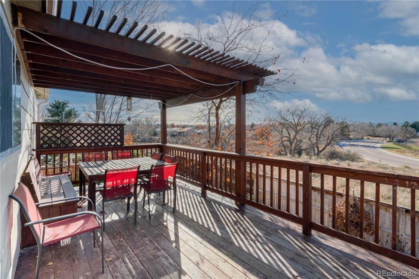
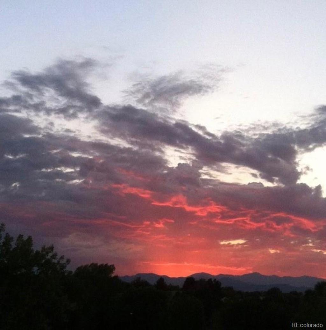
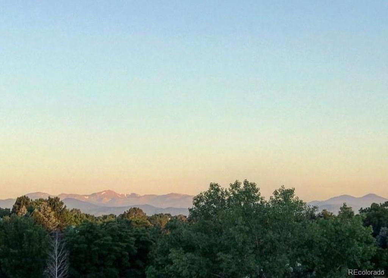
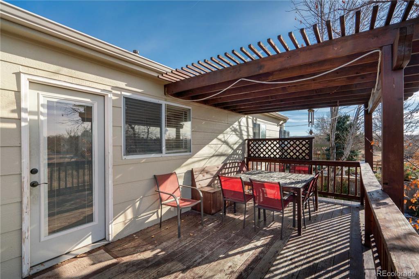
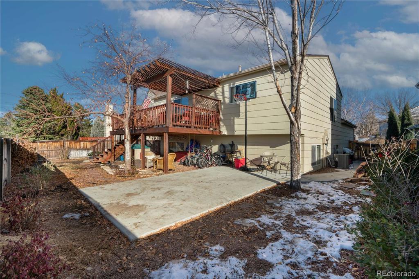
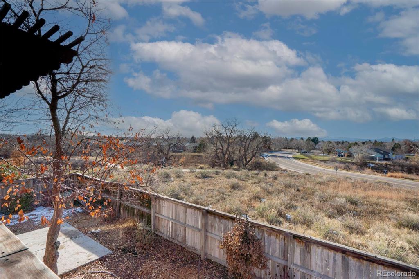
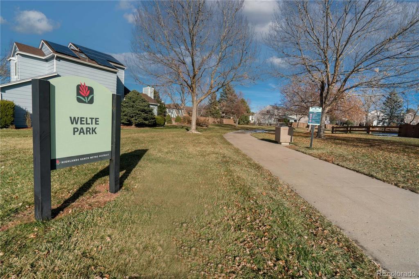
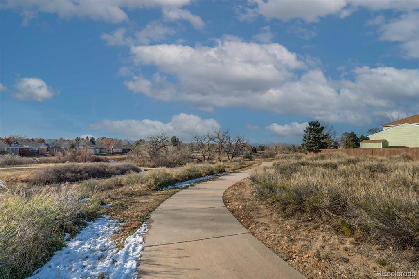
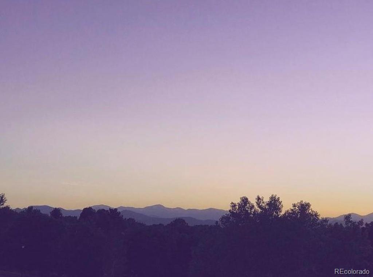




 Menu
Menu


