8642 Canongate Lane
Highlands Ranch, CO 80130 — Douglas county
Price
$759,000
Sqft
3057.00 SqFt
Baths
4
Beds
4
Description
Welcome to this immaculately maintained home backing to a renowned Links golf course! Situated on a quiet cul-de-sac with picturesque mountain views from the front, this residence has had many recent updates throughout. Inside, expansive windows flood the interior with natural light, highlighting hardwood floors that contribute to a warm, inviting ambiance in earth tones throughout. The living room boasts soaring vaulted ceilings and a charming fireplace. The spacious kitchen offers ample cabinetry for all storage needs, while the dining room provides serene views. A convenient powder room completes the main level, while upstairs, the primary bedroom awaits with a walk-in closet and a spa-like ensuite featuring dual vanities, a soaking tub, and a spacious shower. Two additional bedrooms and another full bath upstairs provide ample accommodation. The finished basement is perfect for entertainment with a wet bar, an additional bedroom, and another full bathroom. Step outside to the expansive patio and enjoy the beautifully landscaped grounds with views stretching for miles. Community amenities include a fitness center, clubhouse, sauna, pool, hot tub, and more. Conveniently located near shopping, dining, and highways, outdoor enthusiasts will appreciate easy access to Chatfield State Park and the mountains. This home offers a perfect blend of comfort, luxury, and convenience in an unbeatable location!
Property Level and Sizes
SqFt Lot
6011.00
Lot Features
Breakfast Nook, Ceiling Fan(s), Corian Counters, High Ceilings, High Speed Internet, Jet Action Tub, Open Floorplan, Radon Mitigation System, Vaulted Ceiling(s), Walk-In Closet(s)
Lot Size
0.14
Basement
Bath/Stubbed, Finished, Interior Entry, Sump Pump
Common Walls
No Common Walls
Interior Details
Interior Features
Breakfast Nook, Ceiling Fan(s), Corian Counters, High Ceilings, High Speed Internet, Jet Action Tub, Open Floorplan, Radon Mitigation System, Vaulted Ceiling(s), Walk-In Closet(s)
Appliances
Bar Fridge, Dishwasher, Disposal, Dryer, Microwave, Oven, Range, Range Hood, Refrigerator, Sump Pump, Washer
Electric
Central Air
Flooring
Carpet, Wood
Cooling
Central Air
Heating
Forced Air
Fireplaces Features
Gas, Gas Log, Living Room
Utilities
Cable Available, Electricity Connected, Internet Access (Wired), Natural Gas Connected, Phone Connected
Exterior Details
Features
Lighting, Private Yard
Lot View
Golf Course, Meadow
Water
Public
Sewer
Public Sewer
Land Details
Garage & Parking
Parking Features
Concrete, Dry Walled
Exterior Construction
Roof
Architecural Shingle
Construction Materials
Concrete, Wood Siding
Exterior Features
Lighting, Private Yard
Window Features
Double Pane Windows, Window Treatments
Security Features
Security System
Builder Source
Public Records
Financial Details
Previous Year Tax
4448.00
Year Tax
2023
Primary HOA Name
Highlands Ranch Community Association
Primary HOA Phone
303.471.8958
Primary HOA Amenities
Clubhouse, Elevator(s), Fitness Center, Playground, Pool, Security, Spa/Hot Tub, Tennis Court(s)
Primary HOA Fees
168.00
Primary HOA Fees Frequency
Quarterly
Location
Schools
Elementary School
Fox Creek
Middle School
Cresthill
High School
Highlands Ranch
Walk Score®
Contact me about this property
Vickie Hall
RE/MAX Professionals
6020 Greenwood Plaza Boulevard
Greenwood Village, CO 80111, USA
6020 Greenwood Plaza Boulevard
Greenwood Village, CO 80111, USA
- (303) 944-1153 (Mobile)
- Invitation Code: denverhomefinders
- vickie@dreamscanhappen.com
- https://DenverHomeSellerService.com
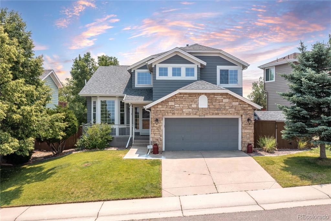
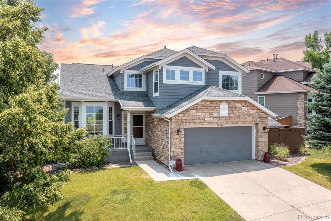
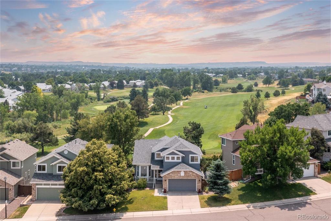
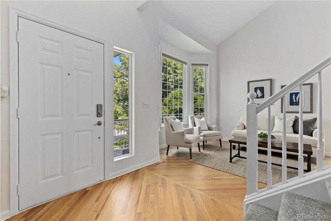
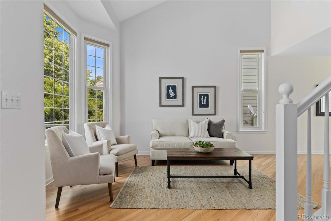
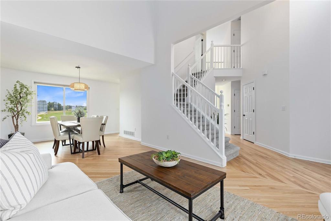
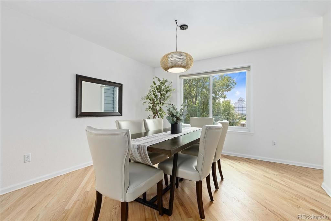
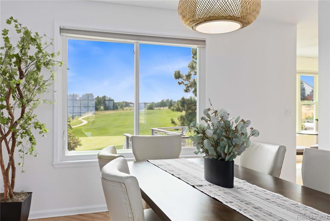
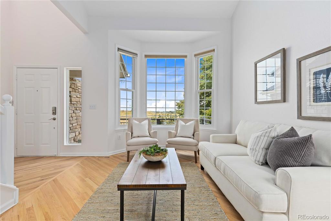
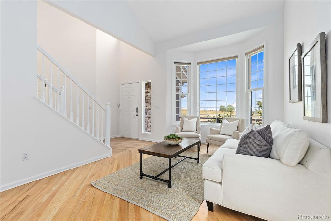
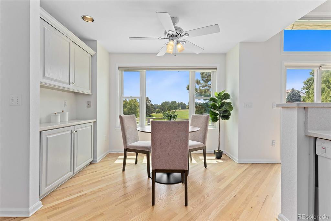
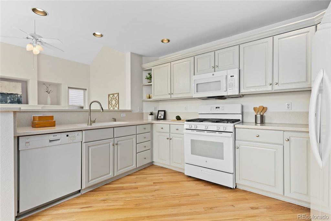
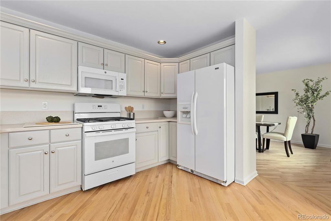
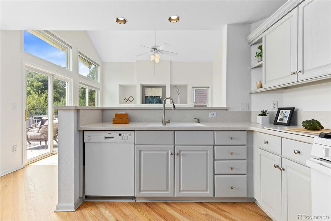
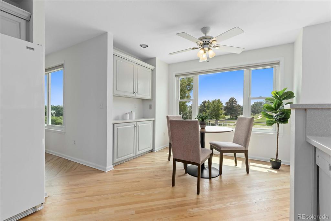
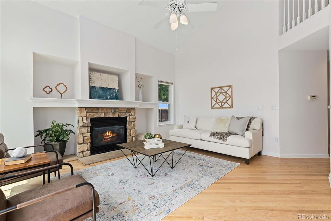
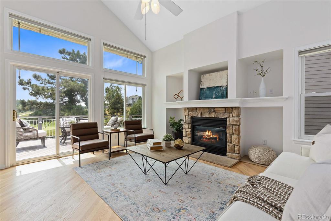
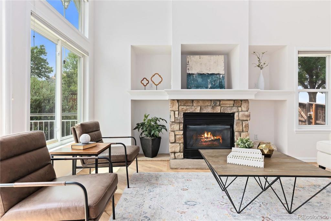
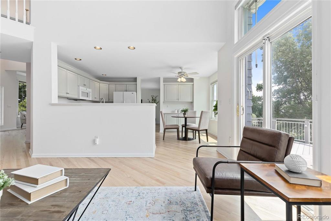
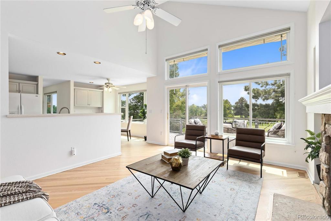
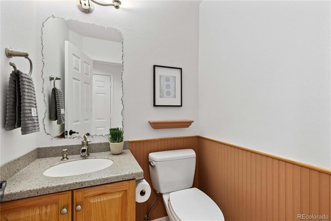
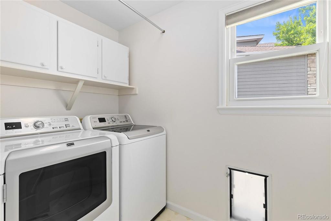
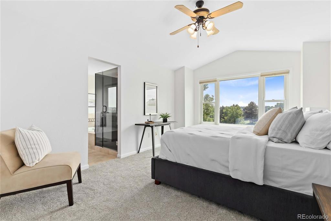
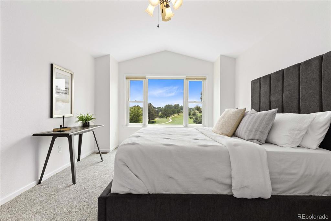
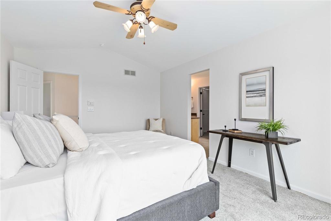
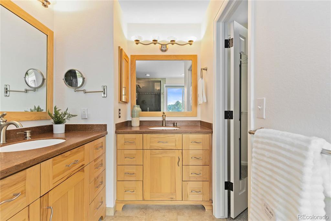
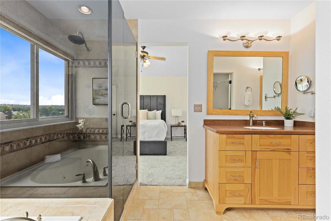
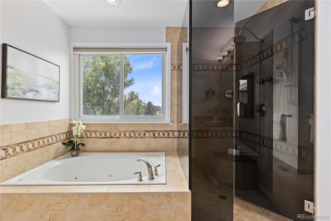
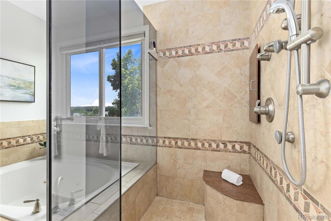
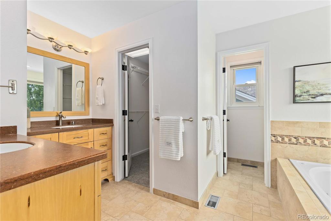
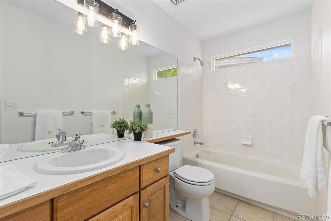
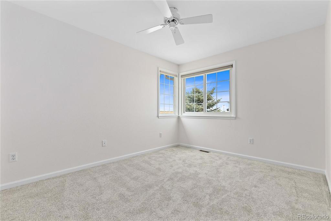
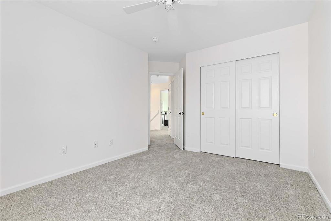
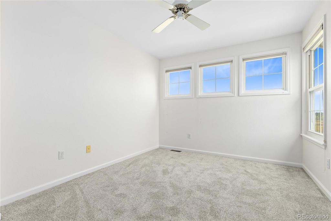
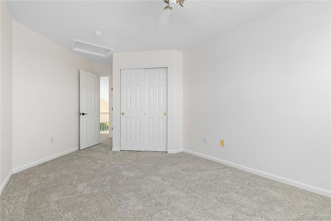
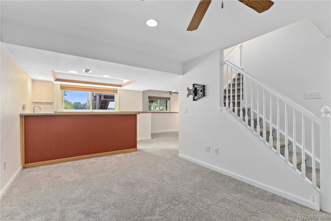
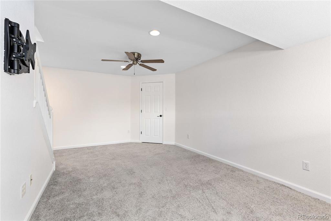
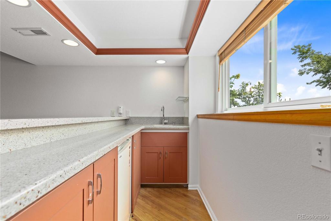
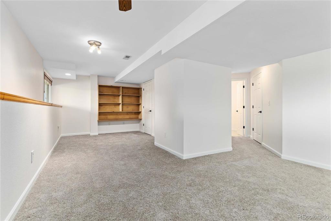
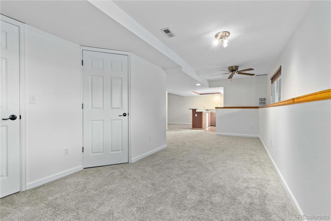
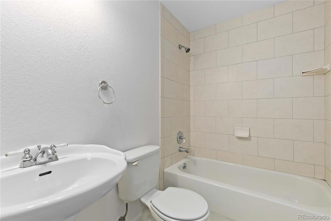
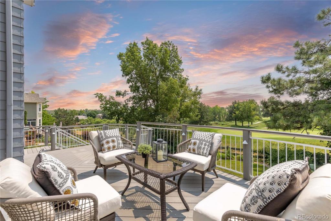
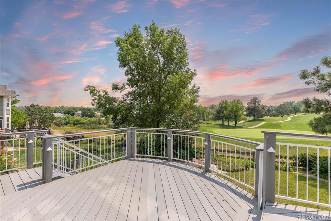
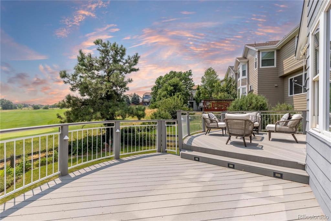
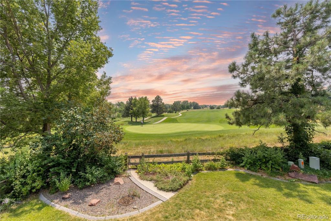
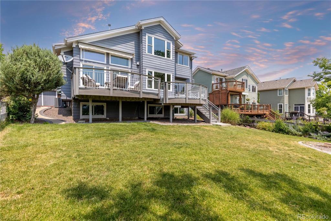
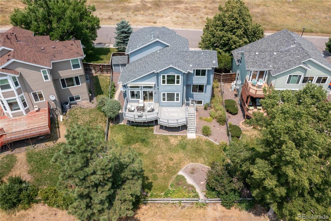
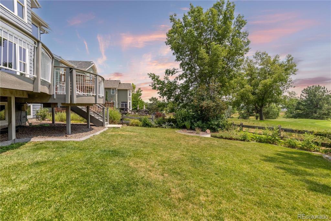
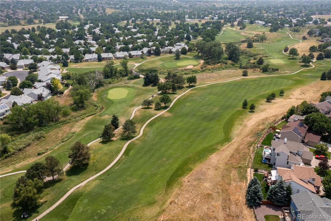
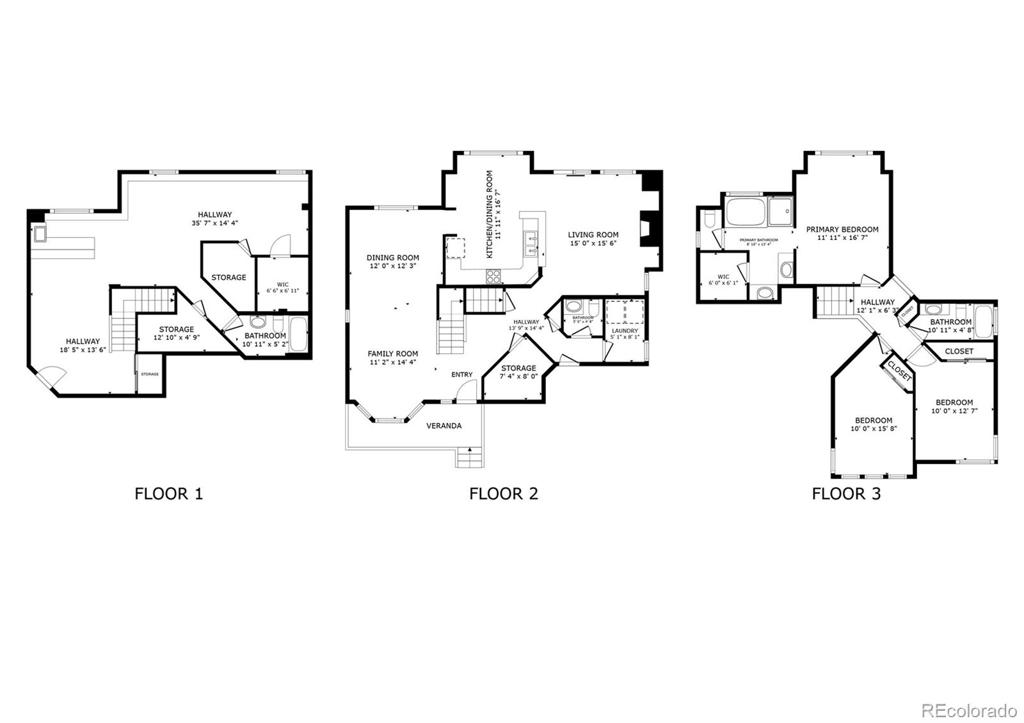


 Menu
Menu
 Schedule a Showing
Schedule a Showing

