7126 W Belmont Drive
Littleton, CO 80123 — Jefferson county
Price
$750,000
Sqft
3026.00 SqFt
Baths
3
Beds
4
Description
Stunning patio home that has been wonderfully maintained and cared for! Walk to Waterfront! Walk to Community Center! Features include updated kitchen with quartz counters, GE Cafe stainless steel appliances, oak floors in kitchen, great room and study, newer carpeting in bedrooms/basement, great room with TV/Entertainment center included, whole house speakers, plantation shutters, basement TV/Entertainment system, ceiling fans in all rooms, custom shelving in study, granite counters in bathrooms, covered patio, structural wood floor with humidity controlled ventilation in basement along with baseboard electric heating if needed, upgraded window wells, professionally landscaped w/water feature. Come see this beautiful home, your clients will not be disappointed!
Property Level and Sizes
SqFt Lot
5000.00
Lot Features
Audio/Video Controls, Breakfast Nook, Built-in Features, Ceiling Fan(s), Eat-in Kitchen, Five Piece Bath, Granite Counters, High Ceilings, Kitchen Island, Open Floorplan, Pantry, Smoke Free, Solid Surface Counters, Sound System, Utility Sink, Vaulted Ceiling(s), Walk-In Closet(s)
Lot Size
0.11
Foundation Details
Concrete Perimeter,Slab
Basement
Finished,Full
Base Ceiling Height
8
Common Walls
No Common Walls
Interior Details
Interior Features
Audio/Video Controls, Breakfast Nook, Built-in Features, Ceiling Fan(s), Eat-in Kitchen, Five Piece Bath, Granite Counters, High Ceilings, Kitchen Island, Open Floorplan, Pantry, Smoke Free, Solid Surface Counters, Sound System, Utility Sink, Vaulted Ceiling(s), Walk-In Closet(s)
Appliances
Cooktop, Dishwasher, Dryer, Gas Water Heater, Microwave, Range, Refrigerator, Washer
Electric
Central Air
Flooring
Carpet, Tile, Wood
Cooling
Central Air
Heating
Forced Air, Natural Gas
Fireplaces Features
Gas Log, Great Room
Utilities
Cable Available, Electricity Connected, Natural Gas Connected
Exterior Details
Features
Private Yard
Patio Porch Features
Covered,Front Porch,Patio
Water
Public
Sewer
Public Sewer
Land Details
PPA
7236363.64
Road Frontage Type
Public Road
Garage & Parking
Parking Spaces
1
Exterior Construction
Roof
Composition
Construction Materials
EIFS
Architectural Style
Traditional
Exterior Features
Private Yard
Window Features
Double Pane Windows, Window Coverings, Window Treatments
Security Features
Carbon Monoxide Detector(s),Smoke Detector(s)
Builder Source
Public Records
Financial Details
PSF Total
$263.05
PSF Finished
$279.49
PSF Above Grade
$430.74
Previous Year Tax
4700.00
Year Tax
2020
Primary HOA Management Type
Professionally Managed
Primary HOA Name
Grant Ranch HOA
Primary HOA Phone
(303)420-4433
Primary HOA Website
https://www.grantranch.org
Primary HOA Amenities
Clubhouse,Fitness Center,Playground,Pool,Tennis Court(s)
Primary HOA Fees Included
Maintenance Grounds, Recycling, Snow Removal, Trash
Primary HOA Fees
65.00
Primary HOA Fees Frequency
Monthly
Primary HOA Fees Total Annual
2400.00
Location
Schools
Elementary School
Blue Heron
Middle School
Summit Ridge
High School
Dakota Ridge
Walk Score®
Contact me about this property
Vickie Hall
RE/MAX Professionals
6020 Greenwood Plaza Boulevard
Greenwood Village, CO 80111, USA
6020 Greenwood Plaza Boulevard
Greenwood Village, CO 80111, USA
- (303) 944-1153 (Mobile)
- Invitation Code: denverhomefinders
- vickie@dreamscanhappen.com
- https://DenverHomeSellerService.com
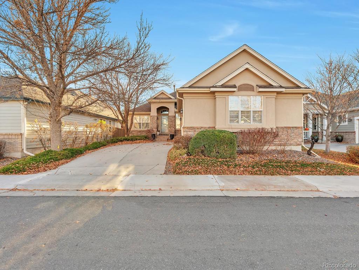
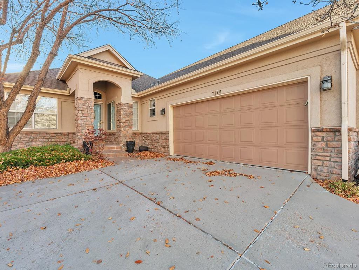
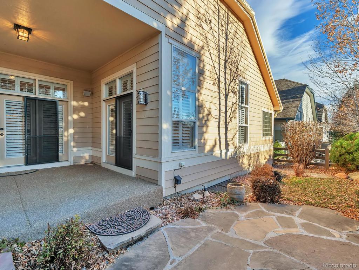
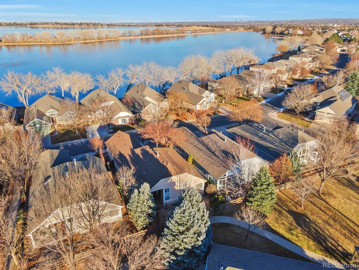
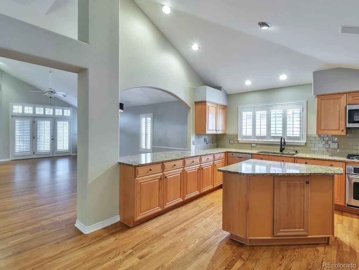
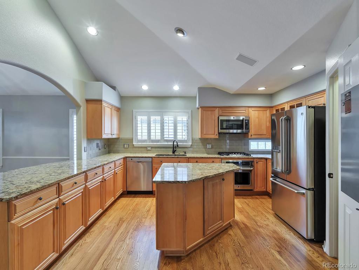
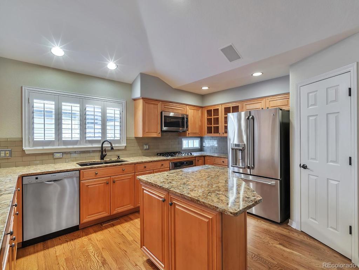
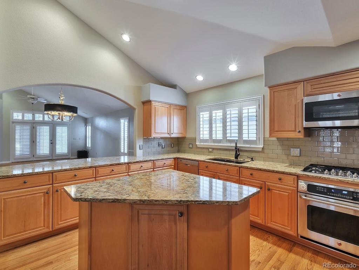
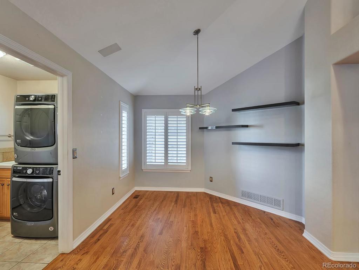
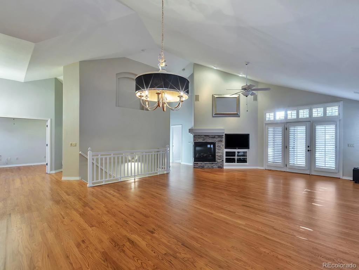
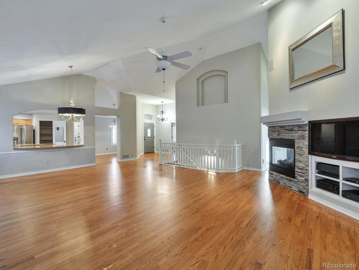
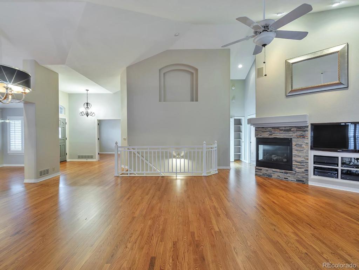
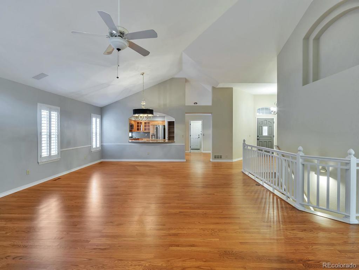
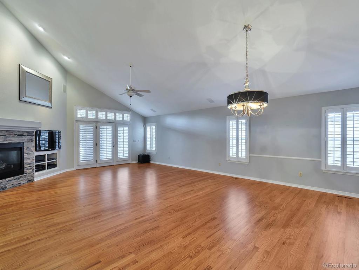
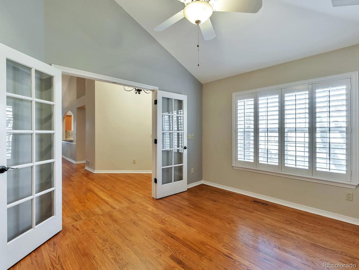
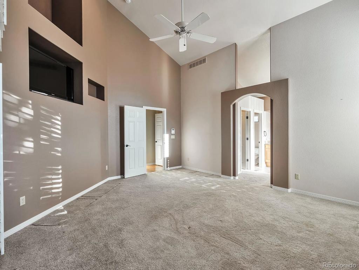
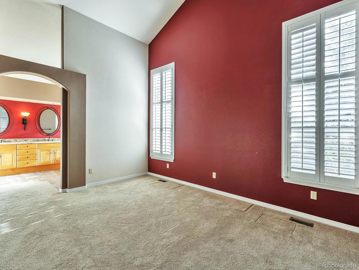
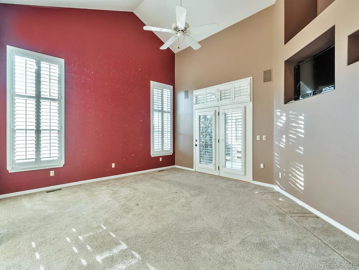
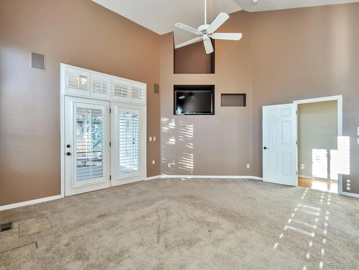
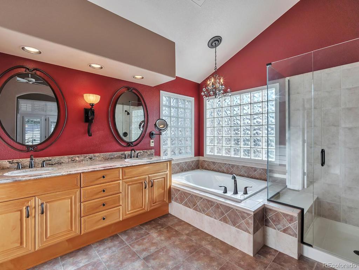
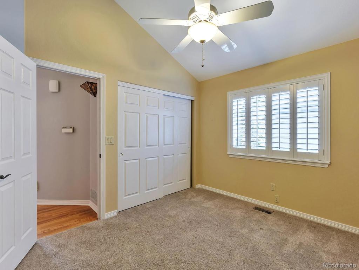
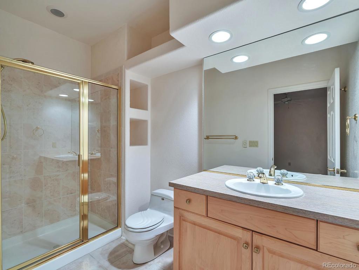
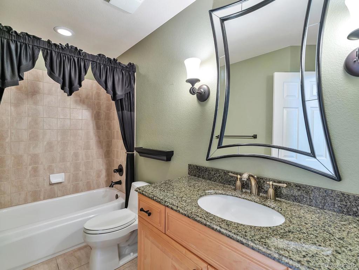
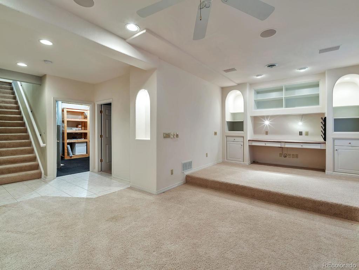
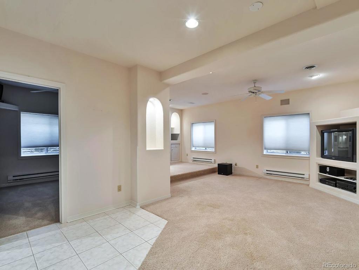
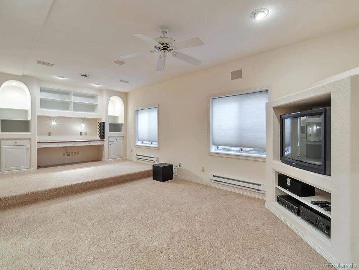
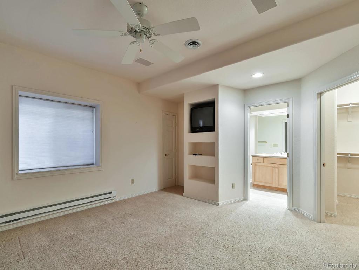
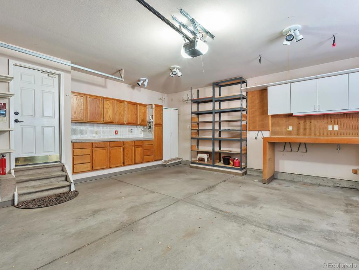
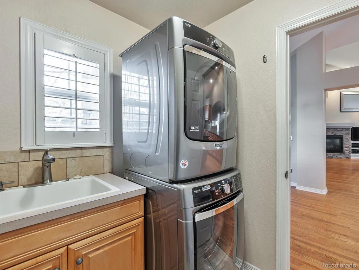
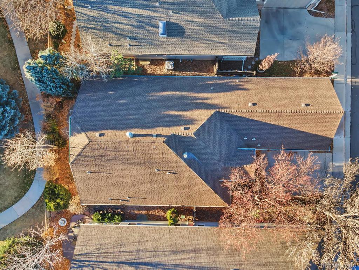
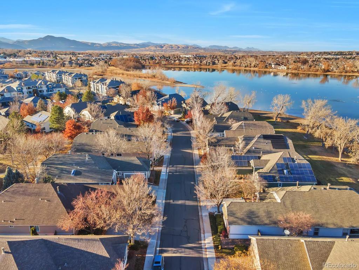
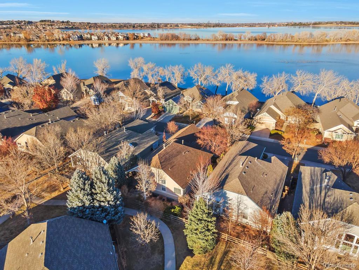
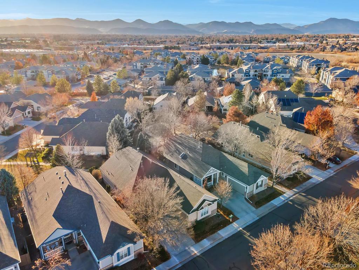
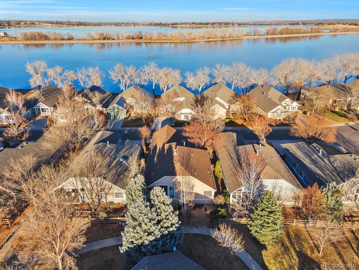
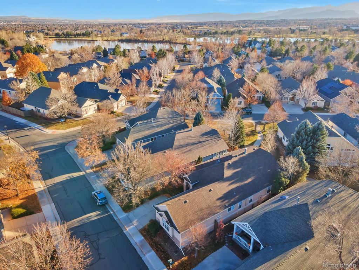
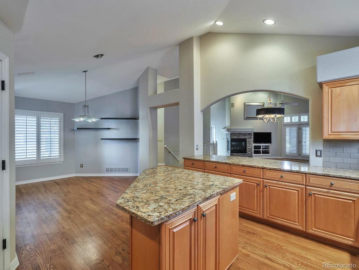
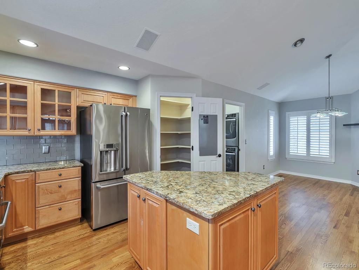


 Menu
Menu


