7755 Moore Road
Littleton, CO 80125 — Douglas county
Price
$3,825,000
Sqft
8482.00 SqFt
Baths
7
Beds
6
Description
As the city keeps growing, this property is one of the last remaining acreage parcels in the fastest growing zip code in the whole metro area, and with valuable A1 zoning, this property is not to be missed. Perched atop the rolling hills just 20 minutes outside Denver, your next best investment awaits. Investing in land is easily the smartest move you can make right now, they’re not making any more of it, and this one is truly underpriced for the acreage in this zip code. Adjacent to the newest planned community, Sterling Ranch, the coming shopping, dining, and schools within walking distance make this property an absolute home run. With the highway 85 expansion project connecting this area directly to Castle Rock, you do not want to sleep on an investment of this caliber. You truly can have the best of both worlds with all of the conveniences of city living, but also the peacefulness and privacy of your own estate! The winding driveway to the home set back from the road is situated perfectly to capture the breathtaking city and mountain views from every window! For those that truly appreciate the land, the cherry on top is the ability to build your own barn and facilities, or board at a world-class equestrian community next door. Eliminate the chore of having horses in your backyard, while still having horses in your backyard! Don't miss your opportunity to become the largest landowner in an amazing new planned community today!
Property Level and Sizes
SqFt Lot
1524600.00
Lot Features
Central Vacuum, Eat-in Kitchen, Entrance Foyer, High Ceilings, In-Law Floor Plan, Jack & Jill Bath, Jet Action Tub, Primary Suite, Open Floorplan, Pantry, Utility Sink, Vaulted Ceiling(s), Walk-In Closet(s)
Lot Size
35.00
Foundation Details
Concrete Perimeter,Structural
Basement
Unfinished
Common Walls
No Common Walls
Interior Details
Interior Features
Central Vacuum, Eat-in Kitchen, Entrance Foyer, High Ceilings, In-Law Floor Plan, Jack & Jill Bath, Jet Action Tub, Primary Suite, Open Floorplan, Pantry, Utility Sink, Vaulted Ceiling(s), Walk-In Closet(s)
Appliances
Dishwasher, Disposal, Double Oven, Dryer, Microwave, Oven, Range, Refrigerator, Washer, Water Softener
Laundry Features
In Unit
Electric
Central Air
Flooring
Carpet, Stone, Tile, Wood
Cooling
Central Air
Heating
Forced Air, Radiant Floor
Fireplaces Features
Gas
Utilities
Electricity Connected, Natural Gas Connected, Phone Connected
Exterior Details
Features
Balcony, Gas Grill, Private Yard, Rain Gutters, Smart Irrigation
Patio Porch Features
Covered,Deck,Front Porch,Patio
Lot View
Mountain(s),Valley
Water
Well
Sewer
Septic Tank
Land Details
PPA
108571.43
Well Type
Private
Well User
Household w/Livestock
Road Frontage Type
Shared
Road Surface Type
Dirt, Gravel, Paved
Garage & Parking
Parking Spaces
1
Parking Features
Circular Driveway, Concrete
Exterior Construction
Roof
Composition
Construction Materials
Frame, Stone
Architectural Style
Tudor
Exterior Features
Balcony, Gas Grill, Private Yard, Rain Gutters, Smart Irrigation
Window Features
Bay Window(s), Double Pane Windows
Security Features
Carbon Monoxide Detector(s),Security System,Smoke Detector(s)
Builder Source
Public Records
Financial Details
PSF Total
$448.01
PSF Finished
$497.25
PSF Above Grade
$497.25
Previous Year Tax
10521.00
Year Tax
2020
Primary HOA Fees
0.00
Location
Schools
Elementary School
Roxborough
Middle School
Ranch View
High School
Thunderridge
Walk Score®
Contact me about this property
Vickie Hall
RE/MAX Professionals
6020 Greenwood Plaza Boulevard
Greenwood Village, CO 80111, USA
6020 Greenwood Plaza Boulevard
Greenwood Village, CO 80111, USA
- (303) 944-1153 (Mobile)
- Invitation Code: denverhomefinders
- vickie@dreamscanhappen.com
- https://DenverHomeSellerService.com
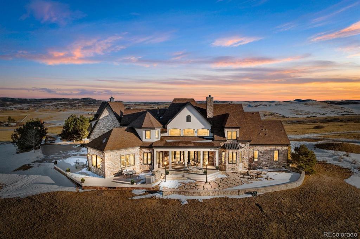
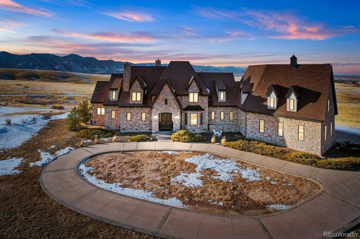
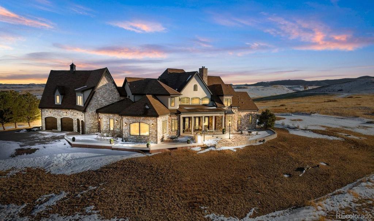
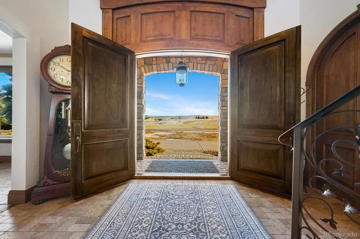
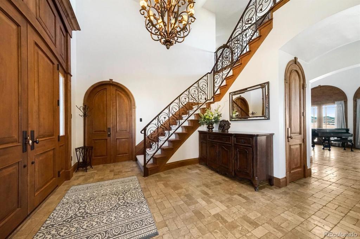
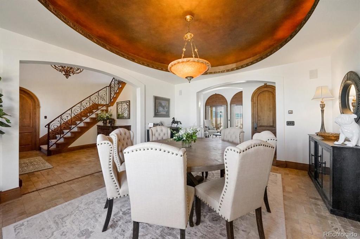
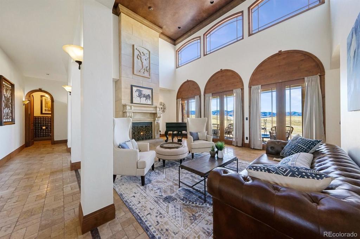
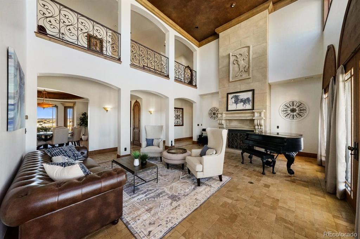
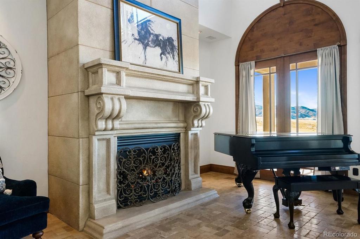
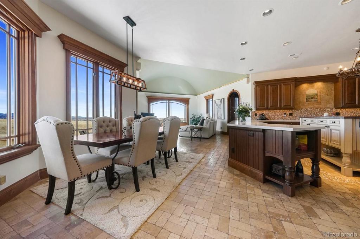
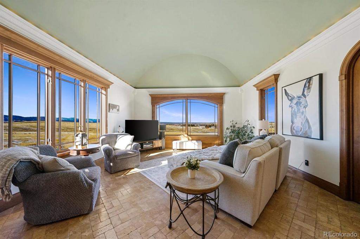
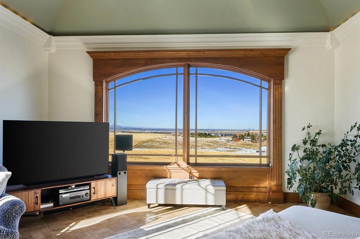
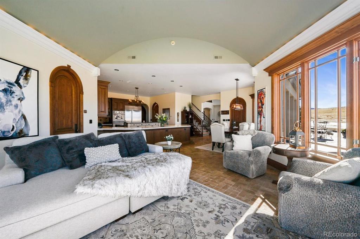
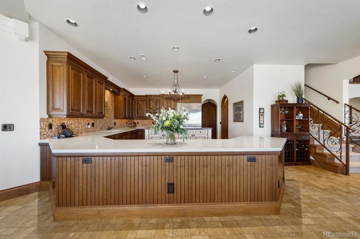
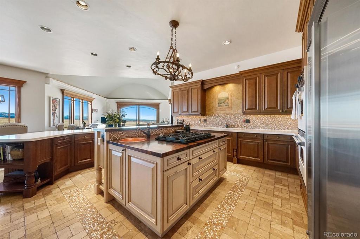
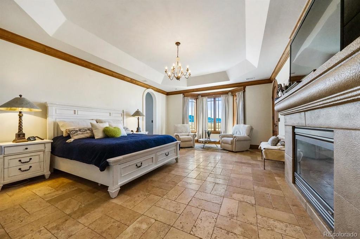
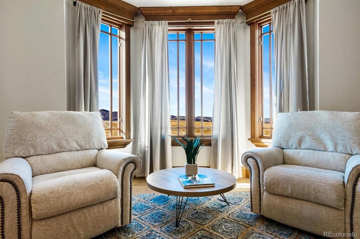
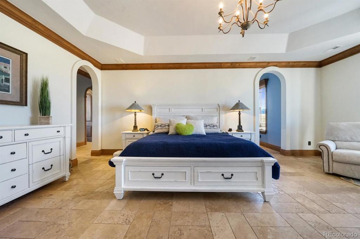
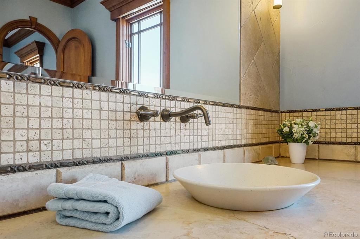
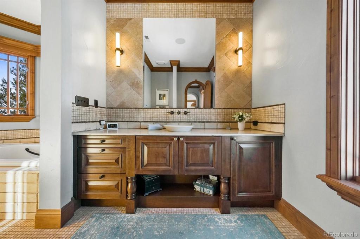
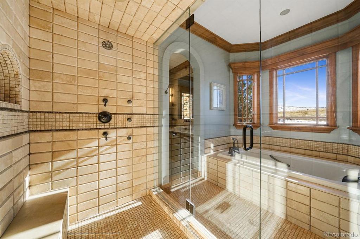
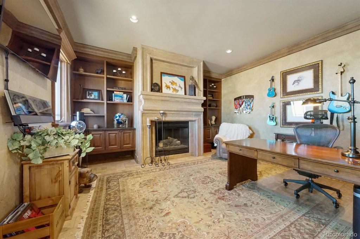
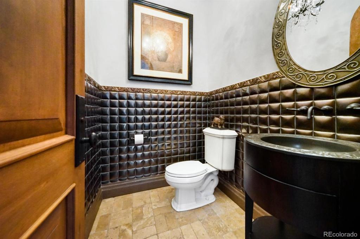
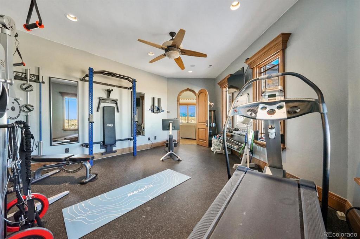
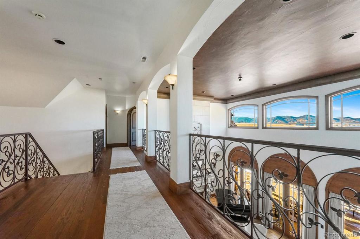
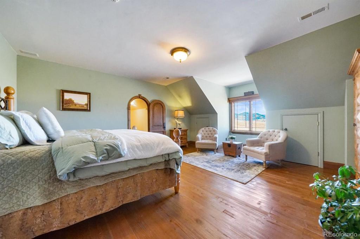
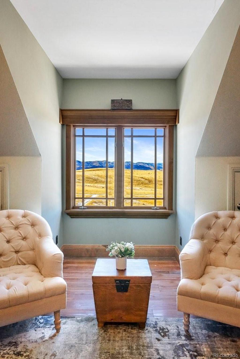
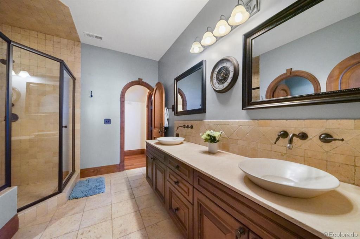
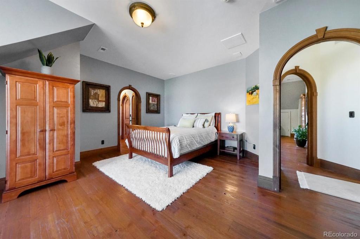
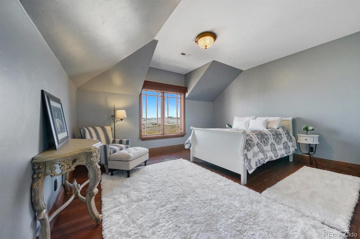
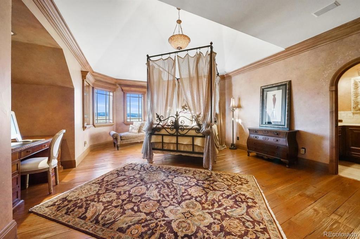
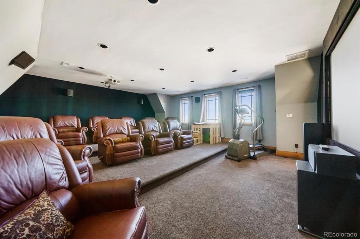
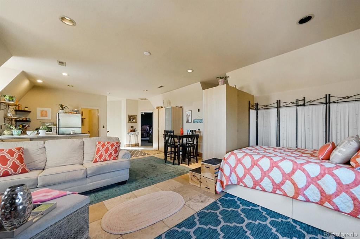
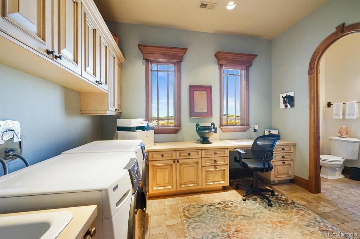
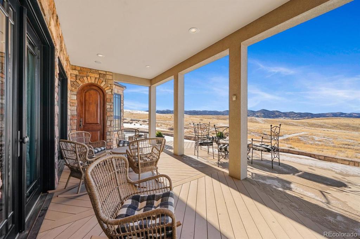
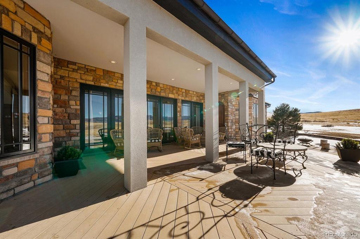
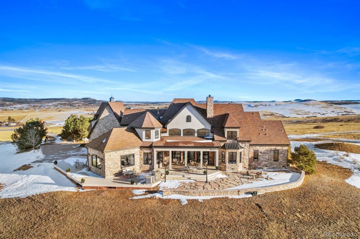
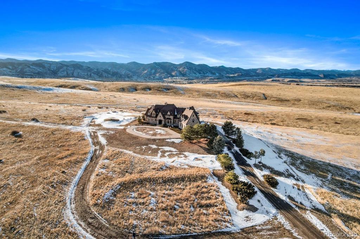
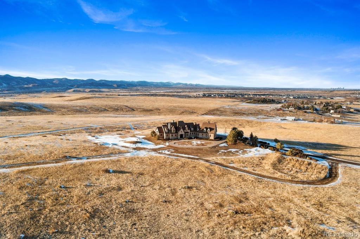
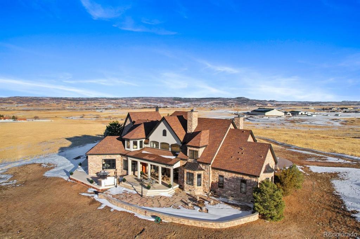


 Menu
Menu


