8042 Piney River Avenue
Littleton, CO 80125 — Douglas county
Price
$875,000
Sqft
4920.00 SqFt
Baths
4
Beds
6
Description
Welcome to this gorgeous 5 bedroom, 4 bath, 2 story with finished basement located in Sterling Ranch with picturesque views of the mountains and quaint horse stable and pasture beyond., evoking that true Colorado experience. This farmhouse style home features impeccable design inside and out that prioritizes practicality, simplicity and rustic charm while embracing all the modern comforts that are cozy and stylish. Special features include: grand open floor plan that is great for entertaining, wide plank wood floors throughout the entire main level, stairs, upper level loft and primary bedroom, stunning white gourmet kitchen is the heart of the home with huge center island with eating bar, quartz counter tops, decorative stainless steel hood and stainless steel appliances, gas cooktop and pantry, comfy breakfast room with access to covered back patio, spacious great room with stone gas fireplace, spacious dining room with iron chandelier, private main floor study/bedroom with walk-in closet, decorative custom acacia wood staircase with handsome wrought iron balusters and newel posts, beautiful resilient Acacia floors are featured in the loft, hallways and primary bedroom, spacious loft is additional living space for entertainment and relaxation, primary bedroom suite features a decorative barn door and luxurious master bath with spacious wet and dry zone shower, beautiful quartz and two walk-in closets, upper level laundry and full bathroom with pretty quartz and tile accents. The open style basement features a 5th bedroom , 3/4 bath and lots of space for entertainment and storage. The exterior features a covered patio, professionally landscaped backyard with low maintenance astro turf and gardening box, smart irrigation system front and back. Located in Providence Village, just blocks away from many amenities which include a brewery, dentist, urgent care, daily food truck, clubhouse/recreation center, pool, coffee and 40 miles of hiking trails.
Property Level and Sizes
SqFt Lot
6534.00
Lot Features
Breakfast Nook, Ceiling Fan(s), Eat-in Kitchen, High Ceilings, Kitchen Island, Open Floorplan, Pantry, Quartz Counters, Smoke Free, Walk-In Closet(s)
Lot Size
0.15
Foundation Details
Concrete Perimeter,Slab
Basement
Finished,Full,Sump Pump
Interior Details
Interior Features
Breakfast Nook, Ceiling Fan(s), Eat-in Kitchen, High Ceilings, Kitchen Island, Open Floorplan, Pantry, Quartz Counters, Smoke Free, Walk-In Closet(s)
Appliances
Cooktop, Dishwasher, Dryer, Gas Water Heater, Microwave, Oven, Range Hood, Refrigerator, Sump Pump, Washer
Electric
Central Air
Flooring
Carpet, Tile, Wood
Cooling
Central Air
Heating
Forced Air, Natural Gas
Fireplaces Features
Gas Log, Great Room
Exterior Details
Features
Smart Irrigation
Patio Porch Features
Covered,Front Porch,Patio
Lot View
Mountain(s)
Water
Public
Sewer
Public Sewer
Land Details
PPA
5833333.33
Road Frontage Type
Public Road
Road Responsibility
Public Maintained Road
Road Surface Type
Paved
Garage & Parking
Parking Spaces
1
Parking Features
Concrete, Oversized, Storage
Exterior Construction
Roof
Composition
Construction Materials
Frame, Stone
Exterior Features
Smart Irrigation
Window Features
Window Coverings, Window Treatments
Security Features
Video Doorbell
Builder Name 1
Richmond American Homes
Builder Source
Public Records
Financial Details
PSF Total
$177.85
PSF Finished
$185.15
PSF Above Grade
$264.43
Previous Year Tax
8237.00
Year Tax
2021
Primary HOA Management Type
Professionally Managed
Primary HOA Name
Sterling Ranch CAB
Primary HOA Phone
720-661-9694
Primary HOA Website
sterlingranchcab.com
Primary HOA Amenities
Clubhouse,Fitness Center,Park,Playground,Pool,Trail(s)
Primary HOA Fees
0.00
Primary HOA Fees Frequency
Included in Property Tax
Location
Schools
Elementary School
Roxborough
Middle School
Ranch View
High School
Thunderridge
Walk Score®
Contact me about this property
Vickie Hall
RE/MAX Professionals
6020 Greenwood Plaza Boulevard
Greenwood Village, CO 80111, USA
6020 Greenwood Plaza Boulevard
Greenwood Village, CO 80111, USA
- (303) 944-1153 (Mobile)
- Invitation Code: denverhomefinders
- vickie@dreamscanhappen.com
- https://DenverHomeSellerService.com
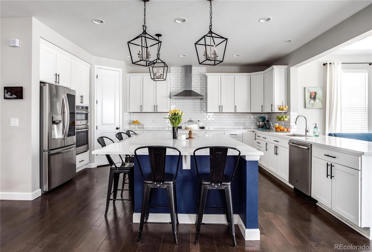
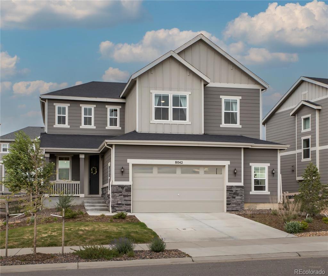
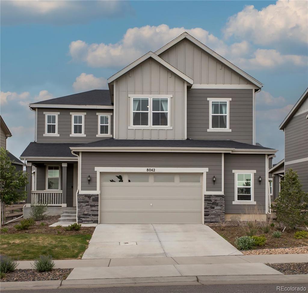
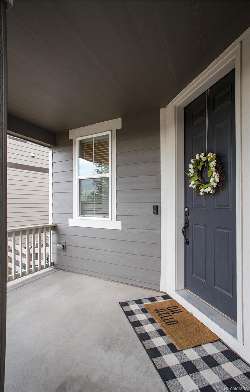
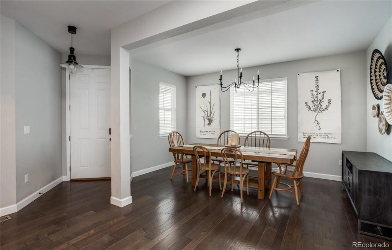
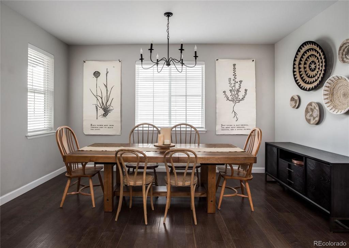
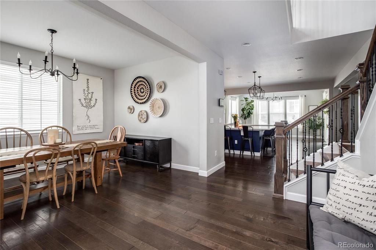
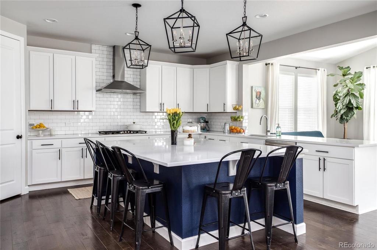
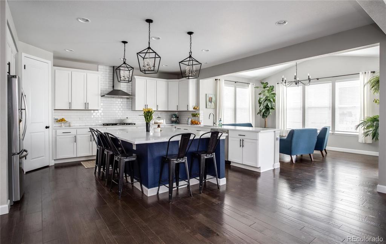
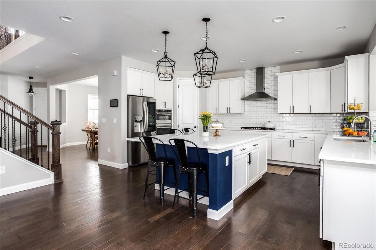
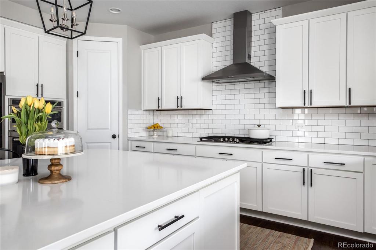
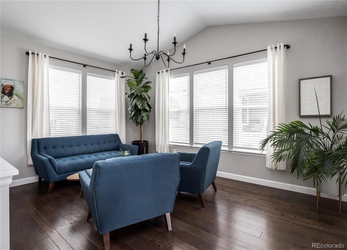
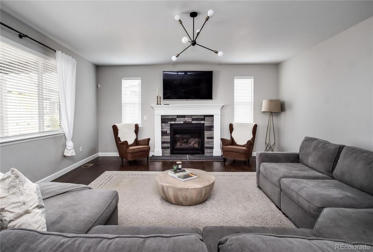
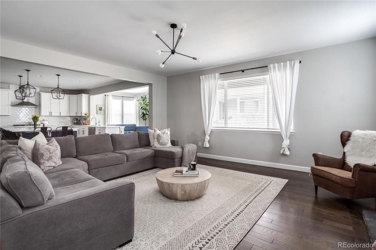
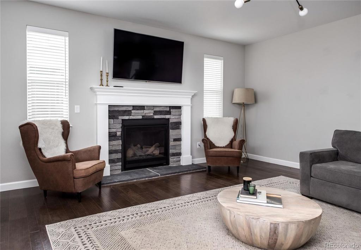
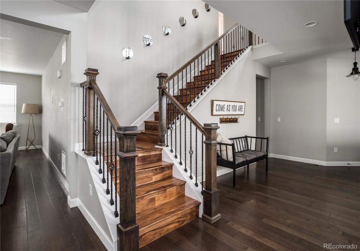
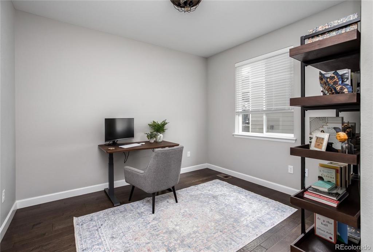
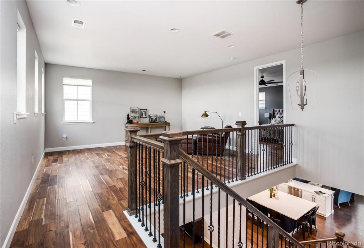
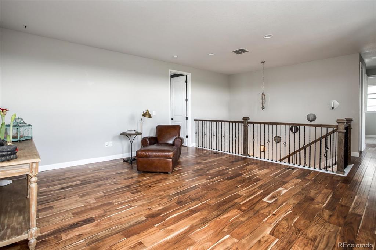
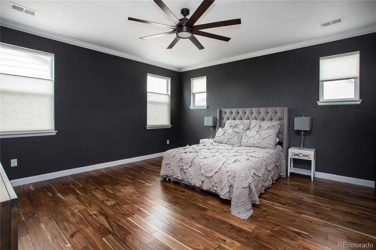
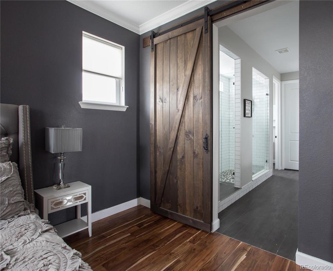
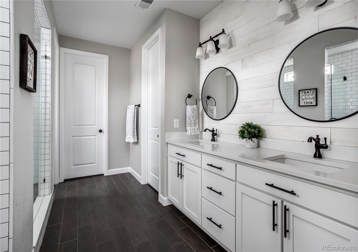
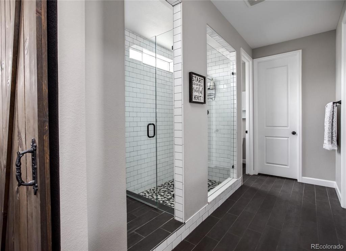
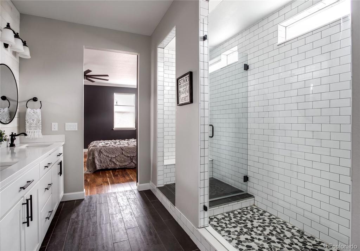
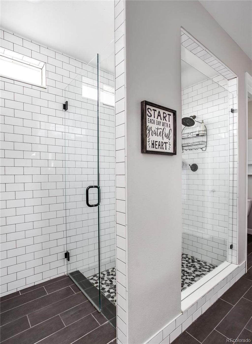
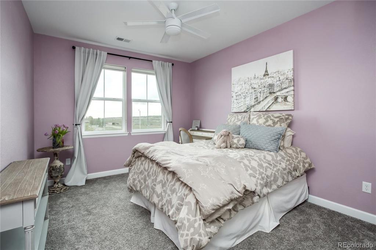
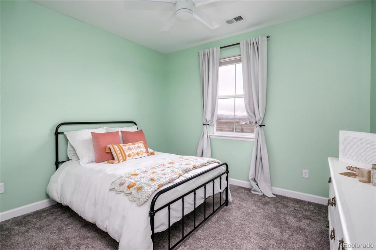
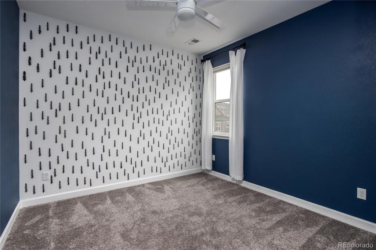
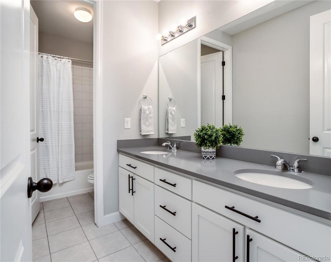
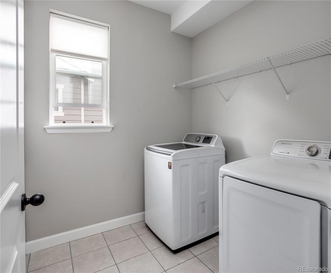
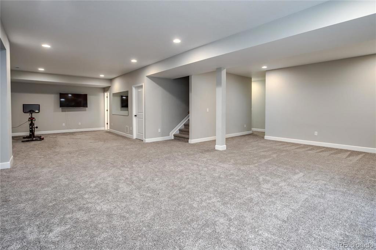
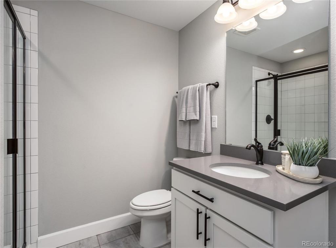
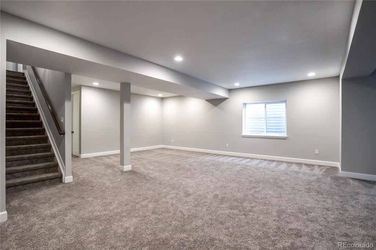
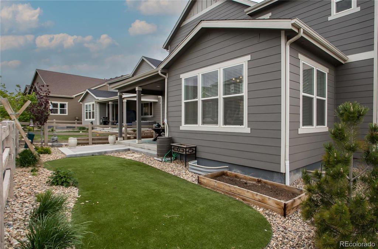
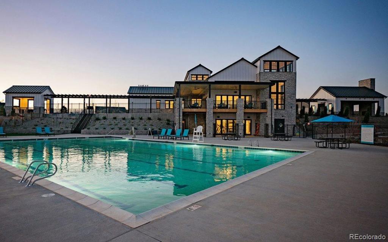
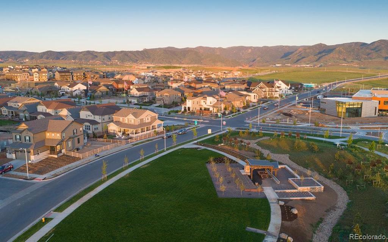
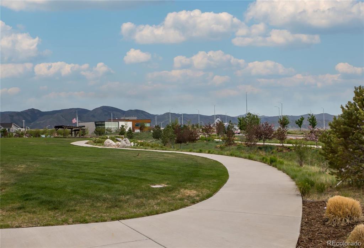
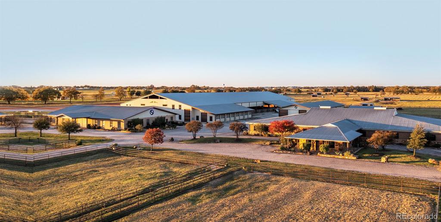


 Menu
Menu
 Schedule a Showing
Schedule a Showing

