9864 Eagle River Street
Littleton, CO 80125 — Douglas county
Price
$897,500
Sqft
4113.00 SqFt
Baths
4
Beds
5
Description
Exceptional two-story home nestled in the highly sought-after Sterling Ranch community! The covered front porch beckons you to take a moment to enjoy the fresh air and tranquil surroundings. Inside, the main level boasts an abundance of natural light, highlighting the home's open concept floor plan. The dedicated home office with double doors provides a private space to work from home, while the living room with gas fireplace invites you to cozy up with a good book or entertain guests. The eye-catching chef's kitchen is a true highlight of the home, featuring a grand center island, granite countertops, dual ovens, and a walk-in pantry. The kitchen overlooks the formal dining space, which is flooded with natural light from numerous windows. The second level features a luxurious primary suite with a five-piece ensuite bathroom and a walk-in closet. The second level also houses a spacious loft with mountain views, laundry room, and three additional bedrooms, providing ample space for loved ones. The finished basement is perfect for movie nights, game days, or gatherings. It features a large recreation area, a bathroom, and a fifth bedroom. Whole house vacuum, 2 hoses and accessories also included! The backyard is a gardener's paradise, complete with an automatic sprinkler and drip system, oversized storage shed, fire pit area, and covered patio. This backyard oasis offers a peaceful retreat away from the hustle and bustle of daily life. With a smart home system installed throughout the property, you'll enjoy a level of convenience and comfort that is second to none. The Sterling Ranch community offers fantastic amenities, including endless events, nightly food trucks, and easy access to open space preservation. The location is perfect for outdoor enthusiasts, with Chatfield and Roxborough State Park just a short drive away, and a convenient commute to anywhere you need to go. Don't miss your opportunity to call this stunning property your own!
Property Level and Sizes
SqFt Lot
8799.00
Lot Features
Ceiling Fan(s), Central Vacuum, Eat-in Kitchen, Entrance Foyer, Five Piece Bath, Granite Counters, High Ceilings, High Speed Internet, Kitchen Island, Open Floorplan, Pantry, Primary Suite, Smart Lights, Smart Thermostat, Smoke Free, Walk-In Closet(s)
Lot Size
0.20
Basement
Finished,Full,Sump Pump
Common Walls
No Common Walls
Interior Details
Interior Features
Ceiling Fan(s), Central Vacuum, Eat-in Kitchen, Entrance Foyer, Five Piece Bath, Granite Counters, High Ceilings, High Speed Internet, Kitchen Island, Open Floorplan, Pantry, Primary Suite, Smart Lights, Smart Thermostat, Smoke Free, Walk-In Closet(s)
Appliances
Cooktop, Dishwasher, Disposal, Double Oven, Freezer, Gas Water Heater, Microwave, Oven, Range, Refrigerator, Self Cleaning Oven, Sump Pump
Electric
Central Air
Flooring
Carpet, Tile, Vinyl
Cooling
Central Air
Heating
Forced Air
Fireplaces Features
Family Room, Gas
Utilities
Cable Available, Electricity Connected, Natural Gas Connected, Phone Available, Phone Connected
Exterior Details
Features
Fire Pit, Garden, Lighting, Playground, Private Yard, Rain Gutters, Smart Irrigation
Patio Porch Features
Covered,Front Porch,Patio
Lot View
Mountain(s)
Water
Public
Sewer
Public Sewer
Land Details
PPA
4487500.00
Garage & Parking
Parking Spaces
1
Parking Features
Concrete, Dry Walled, Exterior Access Door, Lighted, Oversized Door, Storage
Exterior Construction
Roof
Composition
Construction Materials
Vinyl Siding
Exterior Features
Fire Pit, Garden, Lighting, Playground, Private Yard, Rain Gutters, Smart Irrigation
Window Features
Double Pane Windows, Storm Window(s), Window Treatments
Security Features
Carbon Monoxide Detector(s),Smart Security System
Builder Source
Public Records
Financial Details
PSF Total
$218.21
PSF Finished
$231.37
PSF Above Grade
$321.34
Previous Year Tax
7266.00
Year Tax
2022
Primary HOA Management Type
Professionally Managed
Primary HOA Name
Sterling Ranch CAB
Primary HOA Phone
7206619694
Primary HOA Fees
0.00
Primary HOA Fees Frequency
Included in Property Tax
Location
Schools
Elementary School
Roxborough
Middle School
Ranch View
High School
Thunderridge
Walk Score®
Contact me about this property
Vickie Hall
RE/MAX Professionals
6020 Greenwood Plaza Boulevard
Greenwood Village, CO 80111, USA
6020 Greenwood Plaza Boulevard
Greenwood Village, CO 80111, USA
- (303) 944-1153 (Mobile)
- Invitation Code: denverhomefinders
- vickie@dreamscanhappen.com
- https://DenverHomeSellerService.com
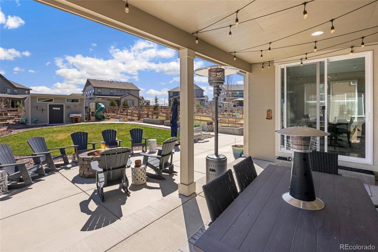
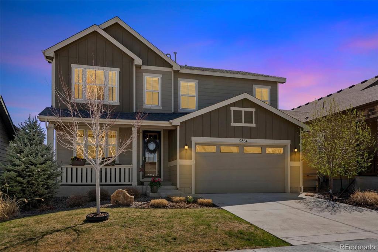
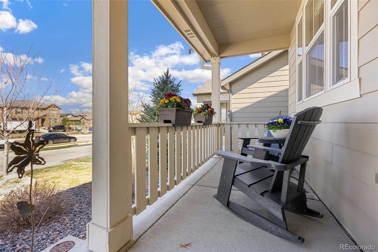
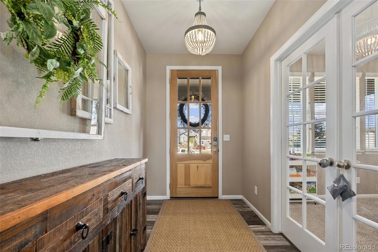
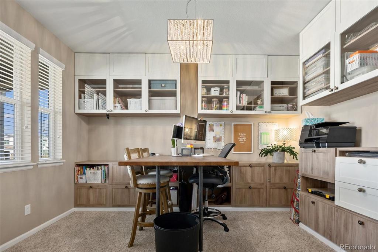
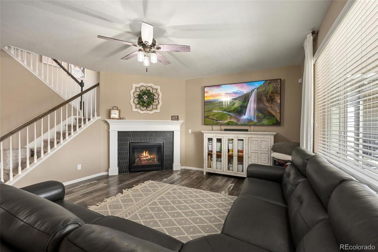
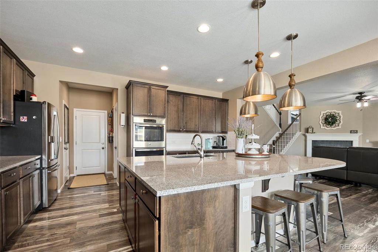
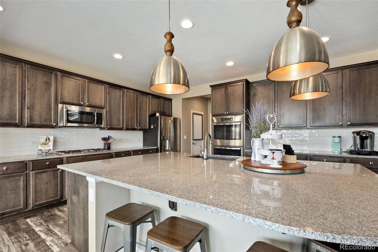
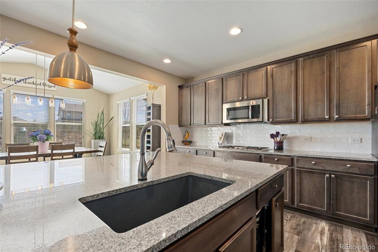
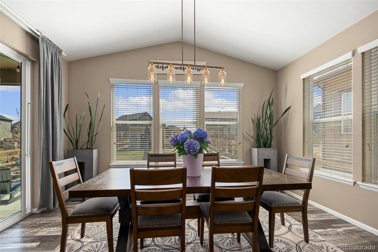
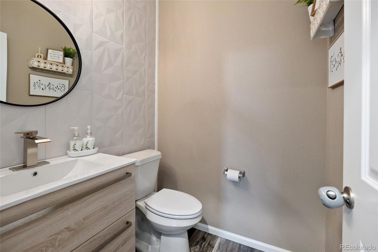
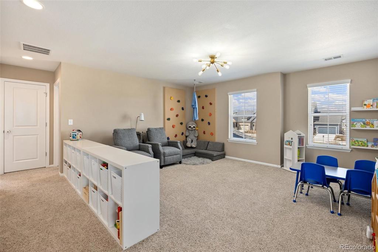
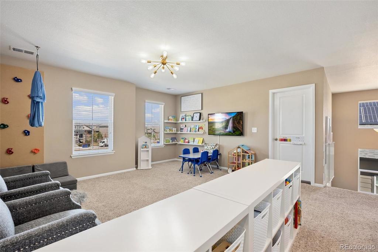
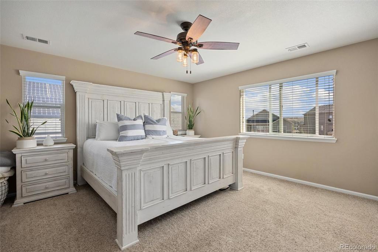
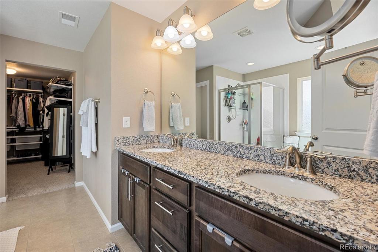
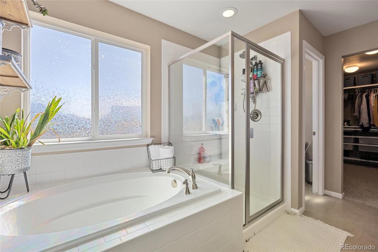
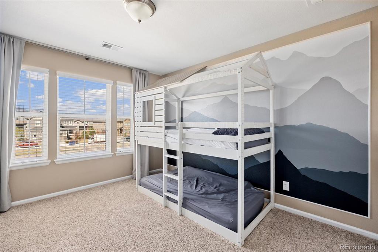
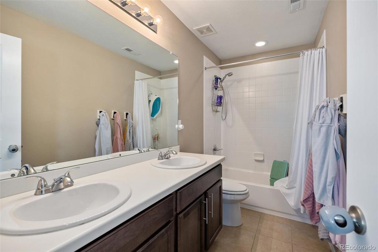
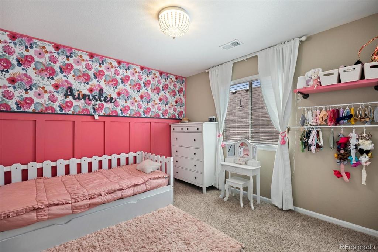
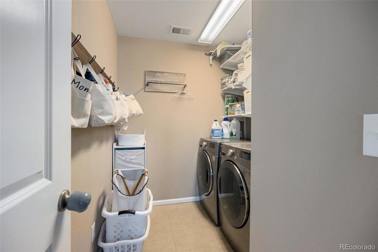
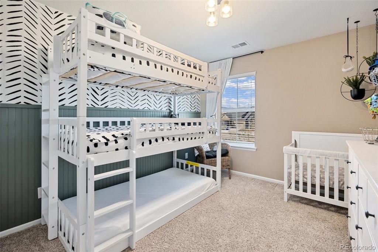
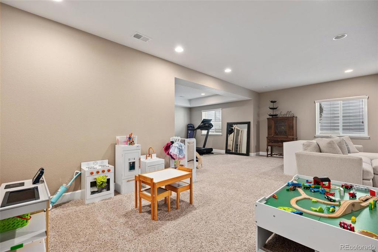
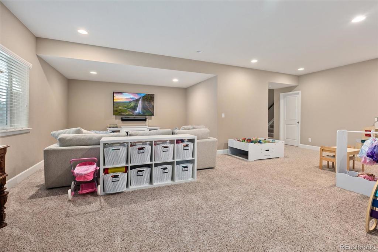
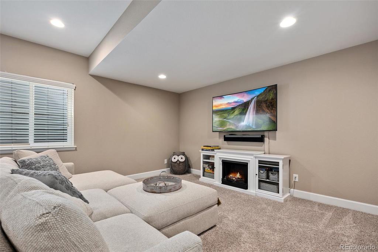
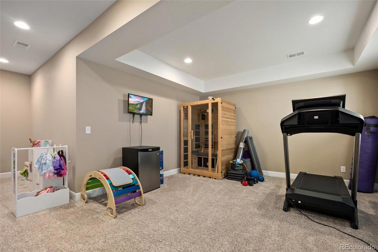
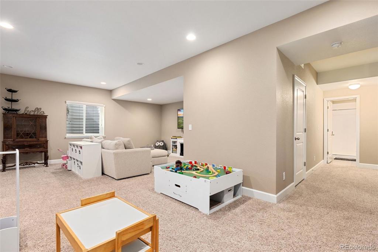
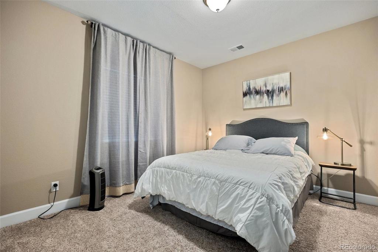
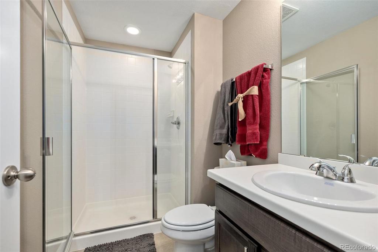
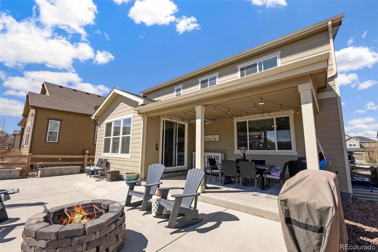
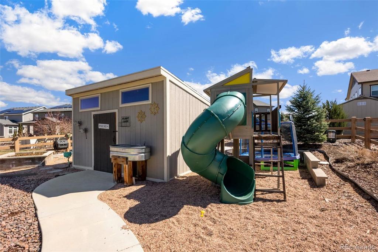
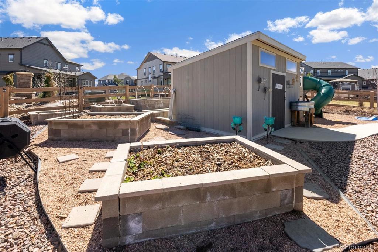
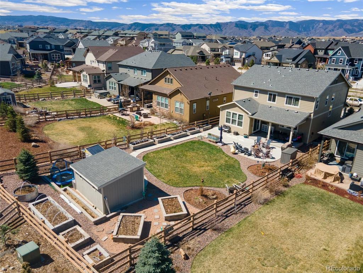
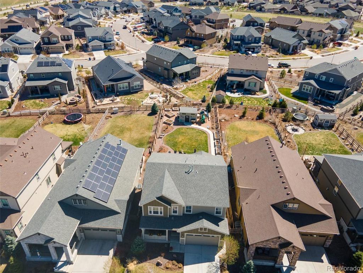
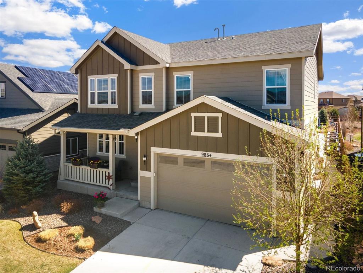
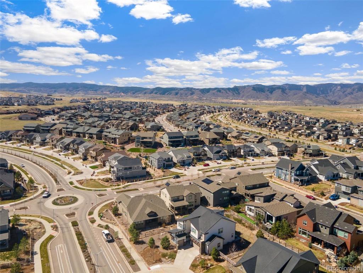
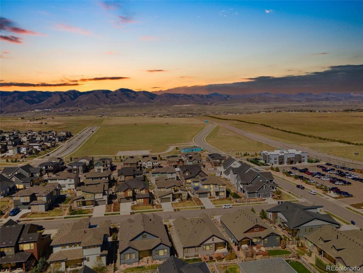
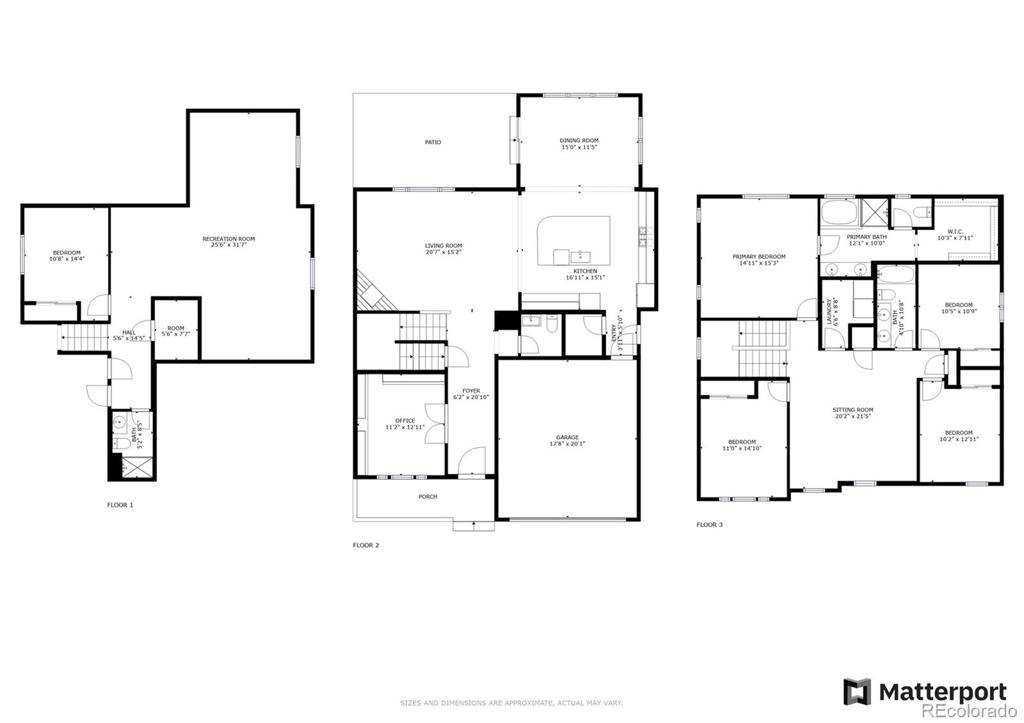


 Menu
Menu
 Schedule a Showing
Schedule a Showing

