12601 White Deer Drive
Littleton, CO 80127 — Jefferson county
Price
$8,000,000
Sqft
10515.00 SqFt
Baths
7
Beds
4
Description
Spectacular custom-built gated estate atop 27 acres in White Deer Valley with city, mountain and valley views from every window and patio. Thoughtfully designed with feelings for space to seamlessly bring the outdoors in, by renowned Architect and designer Kathy Jones of ArchStyle, the home is constructed with all-natural materials yet has modern feel with the use of steel beams, slate roof, and arched entry. Grand Great Room w soaring mahogany ceilings, Brazilian Cherry floors, woodwork, and floor to ceiling glass doors. Bright custom Bulthaup kitchen w 15-foot center island, maple cabinetry, top-of-the-line appliances: 2 ovens, 2 dishwashers, 2 refrigerators, 2 freezer drawers, 2 sinks, wine cooler and specialty cabinets. Large patio off kitchen w inviting fire pit, outdoor kitchen, perfect for alfresco dining. Kitchen connects to great room by 4’ open fireplace w crystal stones. Inviting dining room features up-lit art niches and splendid patio. Main floor master suite has coffered mahogany ceiling w cove lighting, private deck w incredible views, spa-like bath w steam shower, free-standing tub, 2 separate W/C and oversized closet. Large 2-story Brazilian Cherry office w slate fireplace and double French doors leading to Zen-like patio w 2-story tranquil waterfall, private Sauna house, and outdoor shower. Lower level w sitting room w fireplace, full wet bar, huge home theater, and 800+ bottle wine cellar w authentic oak barrels, independent temperature control and humidor. Lower level has 3 en-suite bedrooms, Exercise room with TV and walk-out access to patio. This “Trophy Home” gracefully sits built into the mountainside while capturing views from every direction from all the beautiful patios connecting the home to the grounds. Natural sandstone, limestone, marble, slate and mahogany serve as an organic and warm juxtaposition all evident through the stunning roof lines and deep overhangs accentuating the home's contemporary architecture. For more information: WhiteDeerValleyEstate.com
Property Level and Sizes
SqFt Lot
1166972.40
Lot Features
Audio/Video Controls, Breakfast Nook, Built-in Features, Eat-in Kitchen, Elevator, Entrance Foyer, Five Piece Bath, Granite Counters, High Ceilings, High Speed Internet, Kitchen Island, Primary Suite, Open Floorplan, Radon Mitigation System, Smart Lights, Smart Thermostat, Smart Window Coverings, Smoke Free, Sound System, Utility Sink, Vaulted Ceiling(s), Walk-In Closet(s), Wet Bar, Wired for Data
Lot Size
26.79
Basement
Finished,Full,Walk-Out Access
Base Ceiling Height
11"
Interior Details
Interior Features
Audio/Video Controls, Breakfast Nook, Built-in Features, Eat-in Kitchen, Elevator, Entrance Foyer, Five Piece Bath, Granite Counters, High Ceilings, High Speed Internet, Kitchen Island, Primary Suite, Open Floorplan, Radon Mitigation System, Smart Lights, Smart Thermostat, Smart Window Coverings, Smoke Free, Sound System, Utility Sink, Vaulted Ceiling(s), Walk-In Closet(s), Wet Bar, Wired for Data
Appliances
Bar Fridge, Convection Oven, Dishwasher, Disposal, Double Oven, Dryer, Microwave, Oven, Range, Range Hood, Refrigerator, Self Cleaning Oven, Smart Appliances, Sump Pump, Washer, Wine Cooler
Electric
Central Air
Flooring
Carpet, Stone, Wood
Cooling
Central Air
Heating
Radiant
Fireplaces Features
Great Room, Primary Bedroom, Other, Rec/Bonus Room
Utilities
Electricity Connected, Natural Gas Connected
Exterior Details
Features
Balcony, Barbecue, Fire Pit, Gas Grill, Lighting, Private Yard, Water Feature
Patio Porch Features
Covered,Deck,Front Porch,Patio,Wrap Around
Lot View
City,Mountain(s),Valley
Water
Public
Sewer
Septic Tank
Land Details
PPA
298618.89
Road Frontage Type
Private Road
Road Responsibility
Private Maintained Road
Road Surface Type
Paved
Garage & Parking
Parking Spaces
1
Parking Features
220 Volts, Circular Driveway, Driveway-Heated, Dry Walled, Exterior Access Door, Finished, Floor Coating, Heated Garage, Lighted, Oversized, Storage
Exterior Construction
Roof
Metal,Slate
Construction Materials
Frame, Structural Steel
Architectural Style
Contemporary
Exterior Features
Balcony, Barbecue, Fire Pit, Gas Grill, Lighting, Private Yard, Water Feature
Window Features
Double Pane Windows, Window Coverings, Window Treatments
Security Features
Carbon Monoxide Detector(s),Security System,Smoke Detector(s)
Builder Name 2
Mesa Properties Custom
Builder Source
Public Records
Financial Details
PSF Total
$760.82
PSF Finished
$760.82
PSF Above Grade
$1443.26
Previous Year Tax
16481.00
Year Tax
2020
Primary HOA Management Type
Self Managed
Primary HOA Name
White Deer Valley Homeowners
Primary HOA Phone
(303) 369-0800
Primary HOA Fees
1064.61
Primary HOA Fees Frequency
Quarterly
Primary HOA Fees Total Annual
4258.44
Location
Schools
Elementary School
Bradford
Middle School
Bradford
High School
Chatfield
Walk Score®
Contact me about this property
Vickie Hall
RE/MAX Professionals
6020 Greenwood Plaza Boulevard
Greenwood Village, CO 80111, USA
6020 Greenwood Plaza Boulevard
Greenwood Village, CO 80111, USA
- (303) 944-1153 (Mobile)
- Invitation Code: denverhomefinders
- vickie@dreamscanhappen.com
- https://DenverHomeSellerService.com
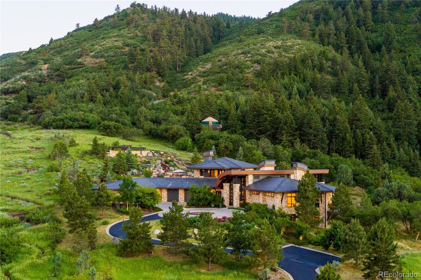
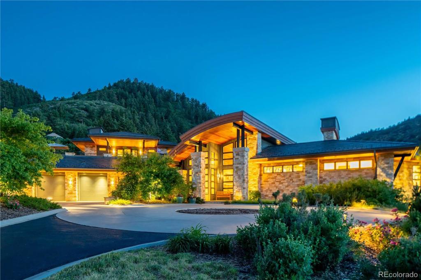
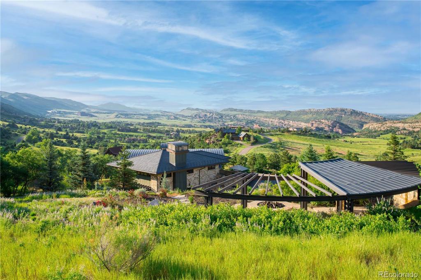
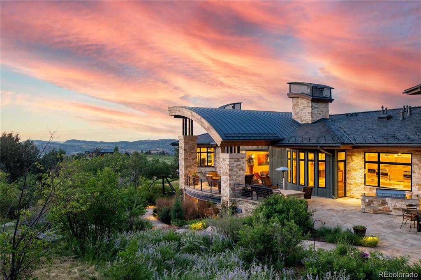
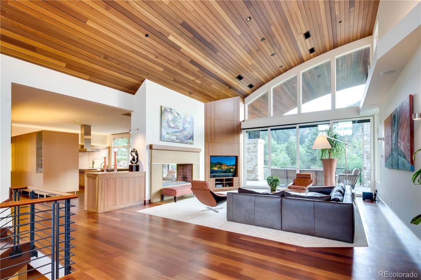
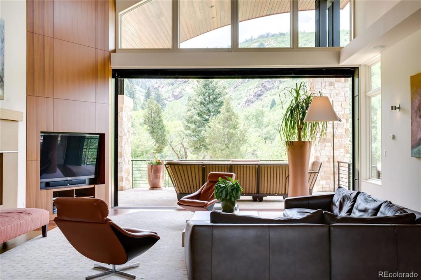
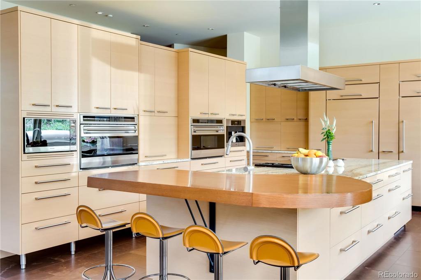
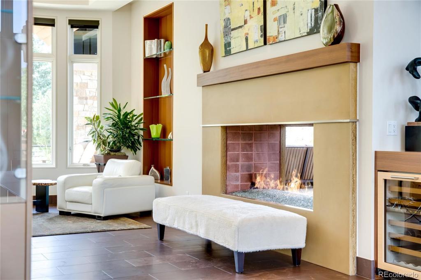
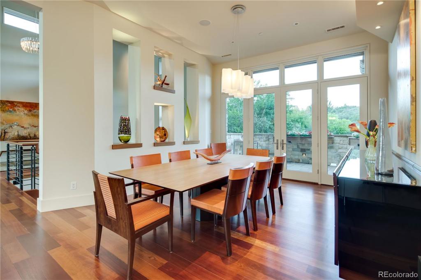
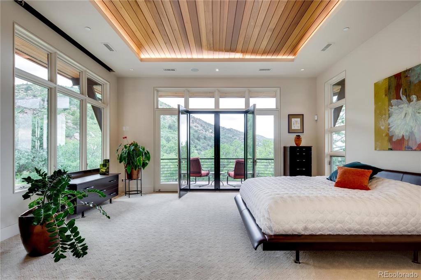
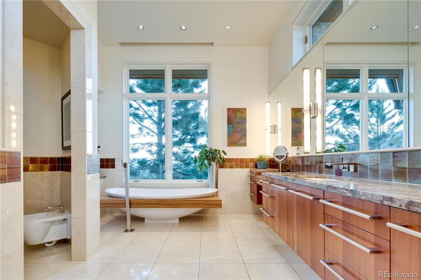
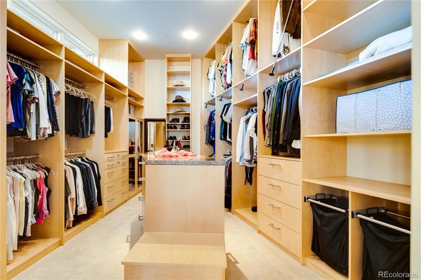
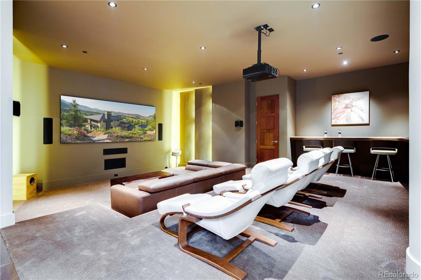
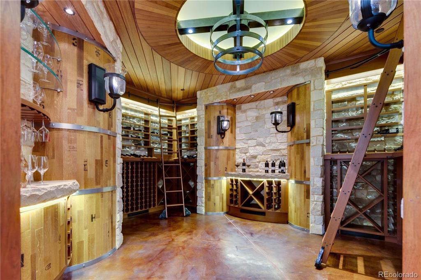
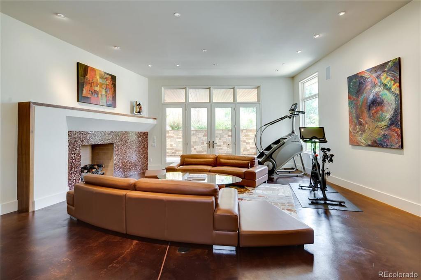
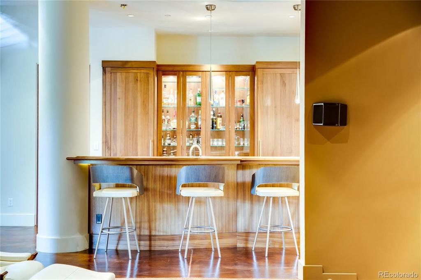
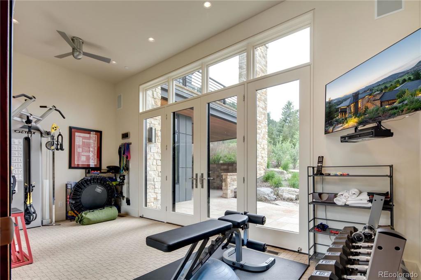
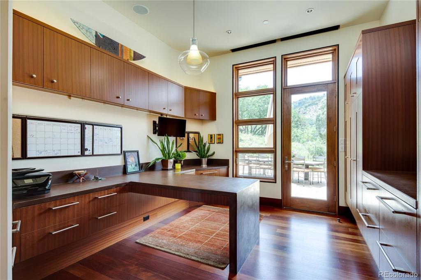
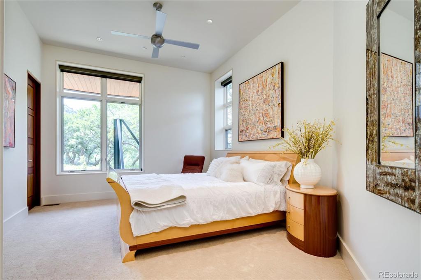
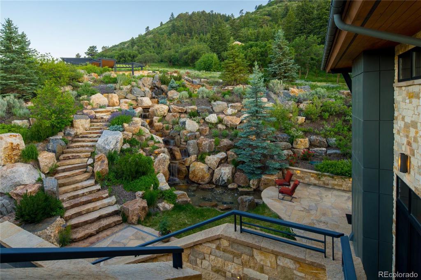
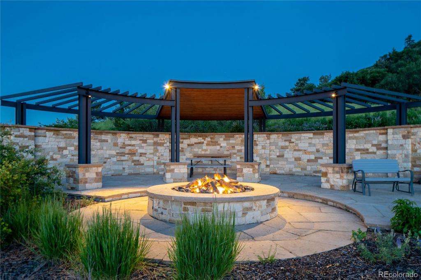
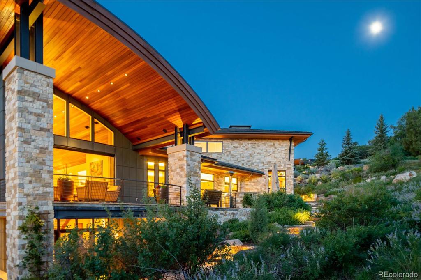
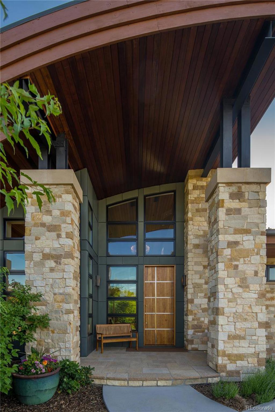
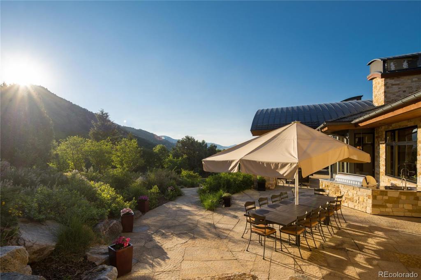
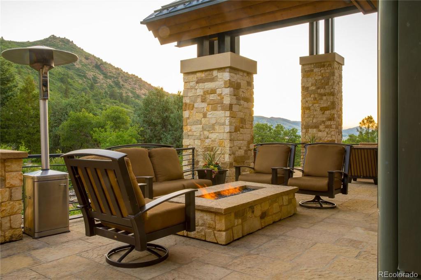
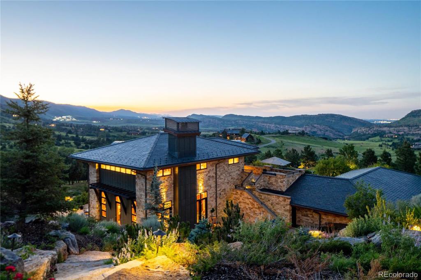
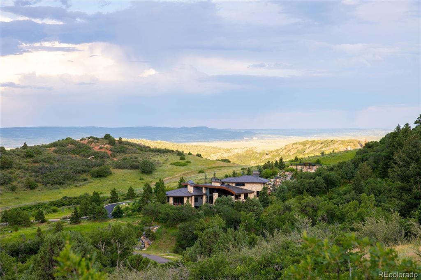
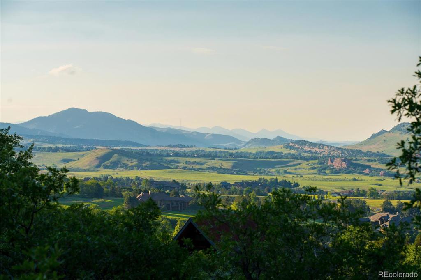


 Menu
Menu
 Schedule a Showing
Schedule a Showing

