7617 Newman Street
Arvada, CO 80005 — Jefferson county
Price
$725,000
Sqft
3635.00 SqFt
Baths
3
Beds
5
Description
Located in the desirable neighborhood of Sierra Vista and right around the corner from Sierra Elementary. This home offers everything you have been looking for, an open floor plan with vaulted ceilings and fully updated kitchen with stainless steel appliances, custom quartz countertops and custom backsplash. Huge corner lot on 1/3 of an acre. Excellent flow of indoor to outdoor living with a large covered deck and amazing fenced in backyard with wireless Bose outdoor speakers for entertaining. Kidney shape pool for all of those hot summer days and heated for those cool nights. Large main floor master bedroom, walk-in closet and ensuite bathroom, 2 additional bedrooms, a modern updated full bathroom and laundry on the main floor. Finished walkout basement with new kitchenette, large family room, 2 additional bedrooms, and 2nd laundry room with lots of shelving for storage. Large 3 car garage to finish off this magnificent home. This home won't last long as it is one of the best opportunities to come along in the neighborhood. (New carpet throughout 2019/2020, New AC 2019, New water heater, New electrical panel 2019, New interior paint throughout 2020, Pool heater and Pool liner 2015, New designer light fixtures, New garage concrete floor 2020, Hail resistant roof, too much to mention. Feeds into top-rated Ralston Valley High School.
Property Level and Sizes
SqFt Lot
13874.00
Lot Features
Breakfast Nook, Eat-in Kitchen, Entrance Foyer, High Ceilings, In-Law Floor Plan, Master Suite, No Stairs, Open Floorplan, Pantry, Quartz Counters, Smart Thermostat, Smoke Free, Solid Surface Counters, Sound System, Vaulted Ceiling(s), Walk-In Closet(s)
Lot Size
0.32
Foundation Details
Concrete Perimeter
Basement
Daylight,Exterior Entry,Finished,Full,Interior Entry/Standard,Walk-Out Access
Interior Details
Interior Features
Breakfast Nook, Eat-in Kitchen, Entrance Foyer, High Ceilings, In-Law Floor Plan, Master Suite, No Stairs, Open Floorplan, Pantry, Quartz Counters, Smart Thermostat, Smoke Free, Solid Surface Counters, Sound System, Vaulted Ceiling(s), Walk-In Closet(s)
Appliances
Dishwasher, Disposal, Dryer, Microwave, Oven, Range, Refrigerator, Washer
Electric
Attic Fan, Central Air
Flooring
Carpet, Tile, Vinyl, Wood
Cooling
Attic Fan, Central Air
Heating
Forced Air
Fireplaces Features
Living Room, Wood Burning
Utilities
Cable Available, Electricity Available
Exterior Details
Features
Balcony, Barbecue, Fire Pit, Garden, Gas Valve, Private Yard
Patio Porch Features
Covered,Deck,Front Porch,Patio
Lot View
Mountain(s)
Water
Public
Sewer
Public Sewer
Land Details
PPA
2581250.00
Road Frontage Type
Public Road
Road Responsibility
Public Maintained Road
Road Surface Type
Paved
Garage & Parking
Parking Spaces
3
Parking Features
Concrete, Oversized, Storage
Exterior Construction
Roof
Composition
Construction Materials
Frame
Architectural Style
Contemporary,Mid-Century Modern
Exterior Features
Balcony, Barbecue, Fire Pit, Garden, Gas Valve, Private Yard
Window Features
Double Pane Windows, Window Coverings, Window Treatments
Security Features
Carbon Monoxide Detector(s),Smoke Detector(s)
Builder Source
Public Records
Financial Details
PSF Total
$227.24
PSF Finished
$227.24
PSF Above Grade
$366.30
Previous Year Tax
3780.00
Year Tax
2019
Primary HOA Fees
0.00
Location
Schools
Elementary School
Sierra
Middle School
Oberon
High School
Ralston Valley
Walk Score®
Contact me about this property
Vickie Hall
RE/MAX Professionals
6020 Greenwood Plaza Boulevard
Greenwood Village, CO 80111, USA
6020 Greenwood Plaza Boulevard
Greenwood Village, CO 80111, USA
- (303) 944-1153 (Mobile)
- Invitation Code: denverhomefinders
- vickie@dreamscanhappen.com
- https://DenverHomeSellerService.com
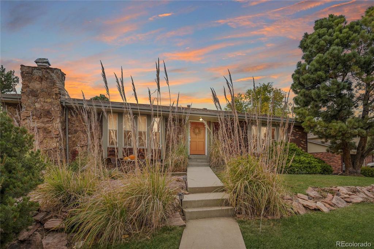
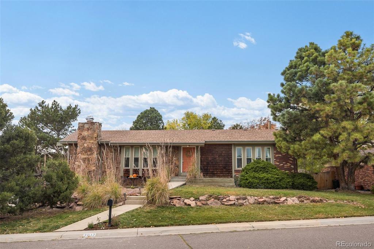
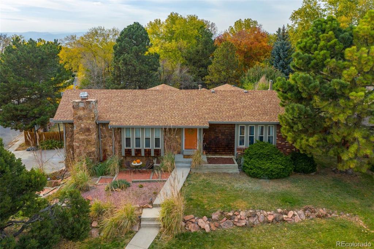
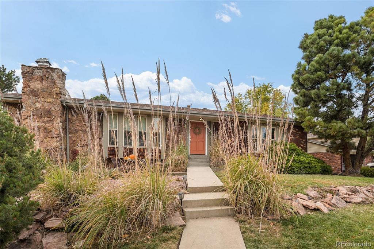
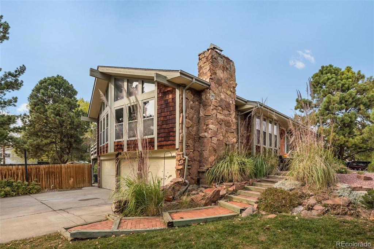
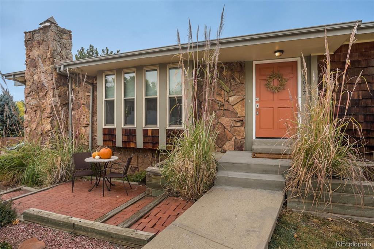
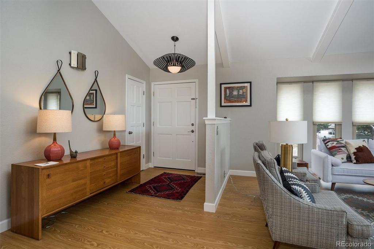
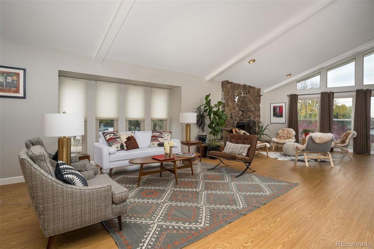
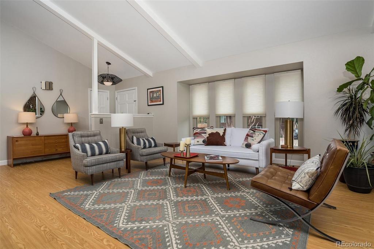
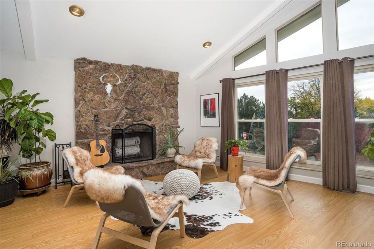
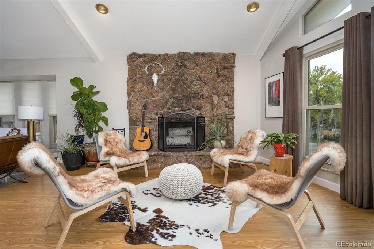
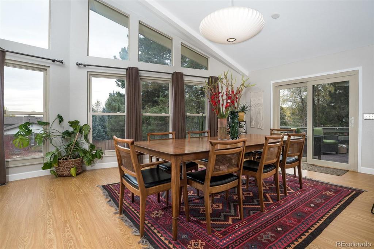
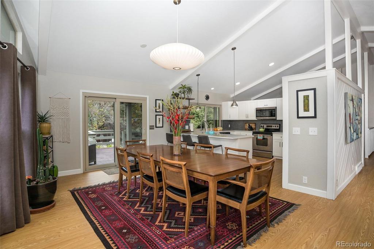
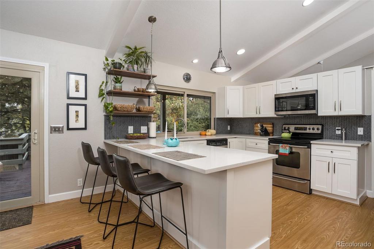
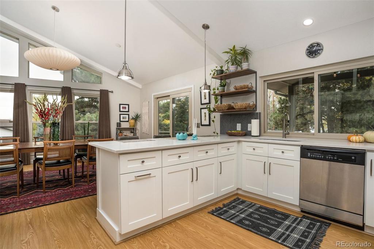
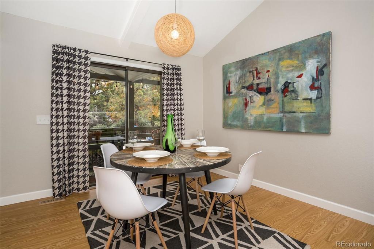
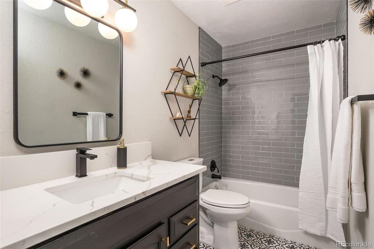
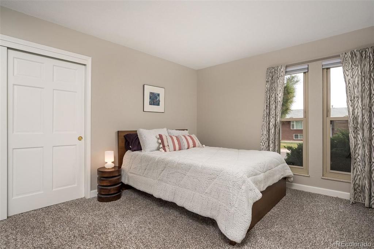
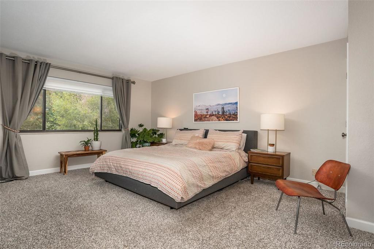
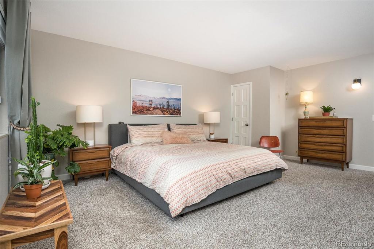
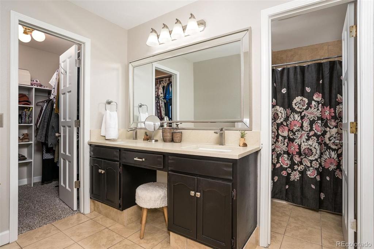
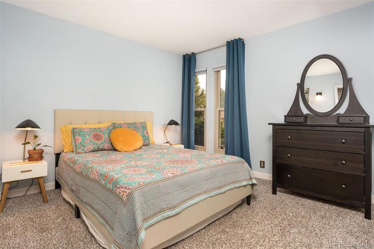
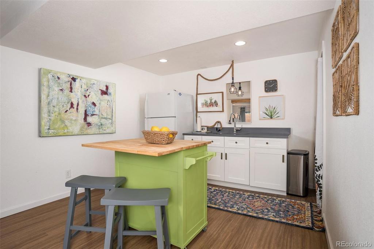
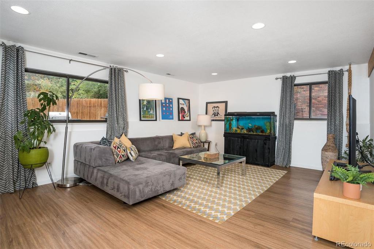
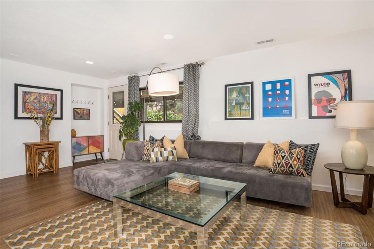
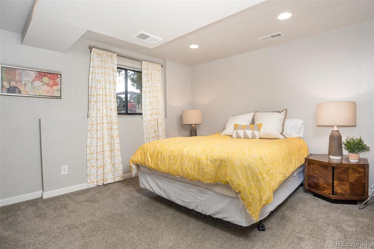
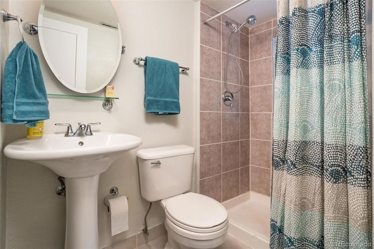
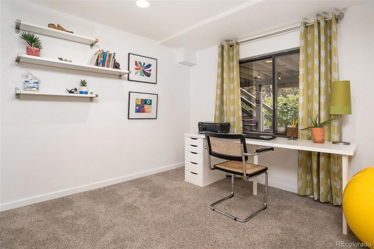
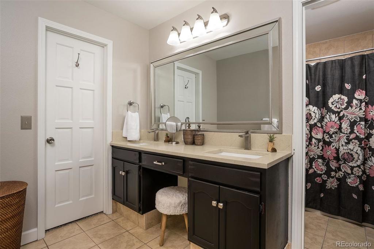
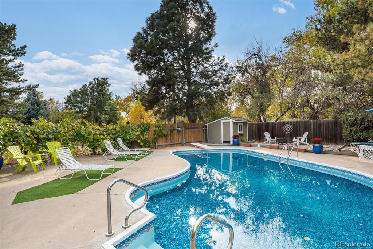
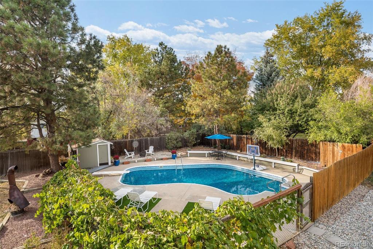
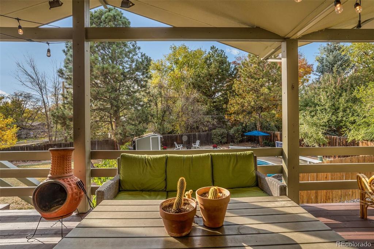
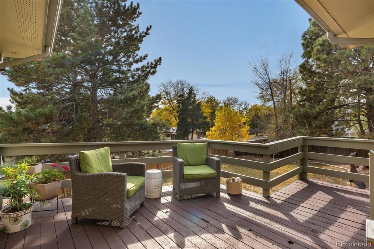
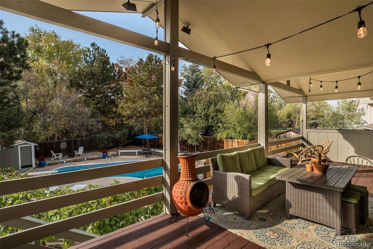
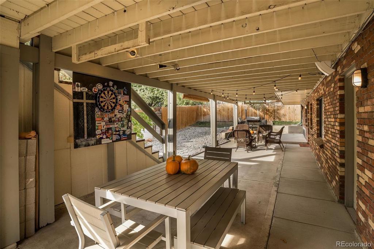
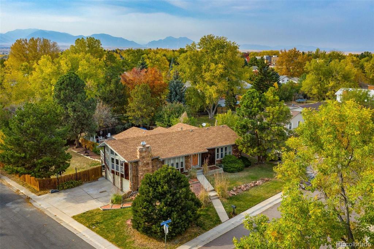
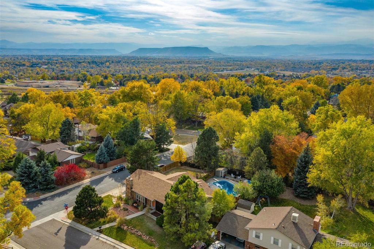


 Menu
Menu


