20041 E 58th Drive
Aurora, CO 80019 — Adams county
Price
$499,000
Sqft
2782.00 SqFt
Baths
4
Beds
4
Description
You Need to See This Home-Too Many Details***Come See to Truly Appreciate***You Can See Featured Details and Upgrades Abound Throughout This Well Taken Care of Home, With Tons of Space and Everything You Can Imagine**Enjoy Cooking in Your Updated Kitchen With Newer SS Appliances-Tiled Backsplash and SS Backsplash Behind Stove, Induction Cook-top and Convection Stove, Slab Granite Counters, Lots of Cabinets, Pantry - Convenient Storage, Island, Breakfast Nook**Dining Area W Incl. Dining Room Set and Hutch**Living Room, Family Room w Gas Fireplace, 1/2 Bath and Laundry Room Complete the Warmth of the Main Floor. Upstairs Loft With Built-In Shelving, Next to the Large Master Bedroom with 5 Piece-Double Sink-Bathroom and Walk-In Closet**Champagne Bronze Fixtures/Towel Bars in Most Bathrooms**There Are Two Amply Sized Bedrooms on This Level**BASEMENT-Where to Start? Motion Sensor to Basement, Hand Painted View of a Vineyard Leads to Basement**Bdrm - Currently Used as a Family Room W Incl. BOSE Surround Sound System, Sofa and a Side Chair, Window Well Art, Full Bath, Semi Built-In Cabinet**Under Stairs and in HVAC/Water Purification Area is Tiled, HVAC Area-Has Room for Freezer or Fridge**Randon Mitigation System, Semi-Finished Crawl Space w Tank-less Water Heater w Some Shelving**Bonus/Flex Room with Built-In Shelves and Incld Desk**Smart NEST Security System Throughout w Cameras In/Out, Thermostat, Carbon Monoxide/Smoke Alarms with Night Light**2 1/2 Car Garage is Fully Loaded As Well, It's Insulated and Heated, Has Abundance of Shelving, Cabinets and Electrical Outlets-Side Garage Door Opener**Solar Converts DC to AC and is Seller Owned - Low Electric Bill**Covered Back Porch has TREX Decking, Cable Hookup w TV Stand, Gas Line**EXTERIOR: Underground Downspouts, Some Xeroscape On Sides of Home**Larger Than Original A/C Unit, Outside Water Shutoff Valve Encased in Concrete**The List Goes On**Don't Miss This One, you won't be disappointed!!
Property Level and Sizes
SqFt Lot
6945.00
Lot Features
Breakfast Nook, Built-in Features, Ceiling Fan(s), Granite Counters, Kitchen Island, Radon Mitigation System, Smart Thermostat, Smoke Free, Sound System, Walk-In Closet(s)
Lot Size
0.16
Foundation Details
Structural
Basement
Crawl Space,Finished
Base Ceiling Height
8'
Interior Details
Interior Features
Breakfast Nook, Built-in Features, Ceiling Fan(s), Granite Counters, Kitchen Island, Radon Mitigation System, Smart Thermostat, Smoke Free, Sound System, Walk-In Closet(s)
Appliances
Convection Oven, Cooktop, Dishwasher, Disposal, Microwave, Range, Refrigerator, Self Cleaning Oven, Tankless Water Heater
Electric
Central Air
Flooring
Carpet, Tile, Vinyl
Cooling
Central Air
Heating
Electric, Forced Air, Natural Gas, Solar
Fireplaces Features
Family Room, Gas
Utilities
Cable Available
Exterior Details
Features
Garden, Gas Grill, Gas Valve, Private Yard
Patio Porch Features
Covered,Deck,Front Porch
Water
Public
Land Details
PPA
3250000.00
Garage & Parking
Parking Spaces
1
Parking Features
Concrete, Heated Garage, Oversized
Exterior Construction
Roof
Concrete
Construction Materials
Brick, Frame, Wood Siding
Architectural Style
Traditional
Exterior Features
Garden, Gas Grill, Gas Valve, Private Yard
Window Features
Double Pane Windows, Window Coverings, Window Treatments
Security Features
Carbon Monoxide Detector(s),Radon Detector,Security System,Smart Cameras,Smart Locks,Smart Security System,Smoke Detector(s),Video Doorbell
Builder Source
Public Records
Financial Details
PSF Total
$186.92
PSF Finished
$186.92
PSF Above Grade
$255.15
Previous Year Tax
3040.00
Year Tax
2020
Primary HOA Management Type
Professionally Managed
Primary HOA Name
Accord Property Management
Primary HOA Phone
720-230-7303
Primary HOA Fees Included
Maintenance Grounds, Snow Removal, Trash
Primary HOA Fees
55.00
Primary HOA Fees Frequency
Monthly
Primary HOA Fees Total Annual
660.00
Location
Schools
Elementary School
Marrama
Middle School
Dr. Martin Luther King
High School
DCIS at Montbello
Walk Score®
Contact me about this property
Vickie Hall
RE/MAX Professionals
6020 Greenwood Plaza Boulevard
Greenwood Village, CO 80111, USA
6020 Greenwood Plaza Boulevard
Greenwood Village, CO 80111, USA
- (303) 944-1153 (Mobile)
- Invitation Code: denverhomefinders
- vickie@dreamscanhappen.com
- https://DenverHomeSellerService.com
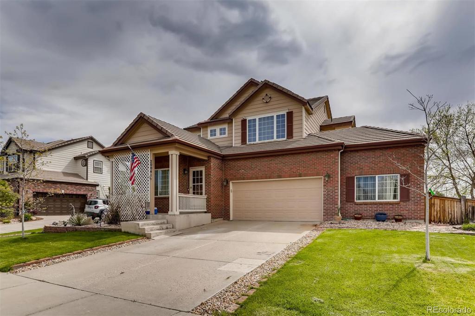
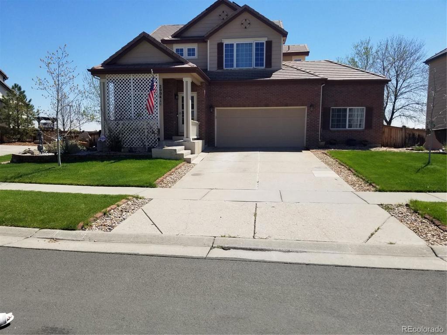
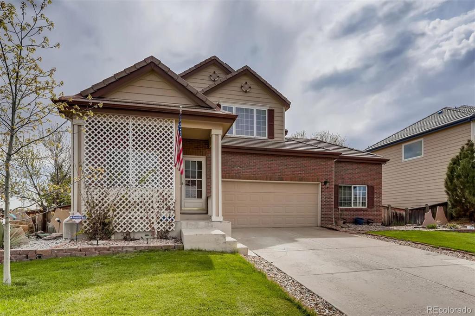
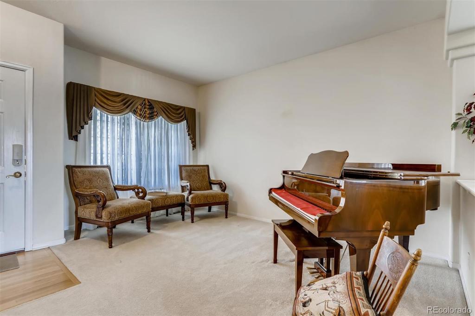
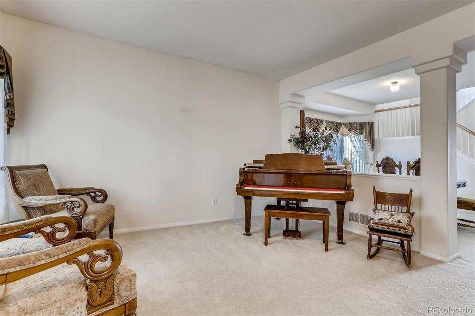
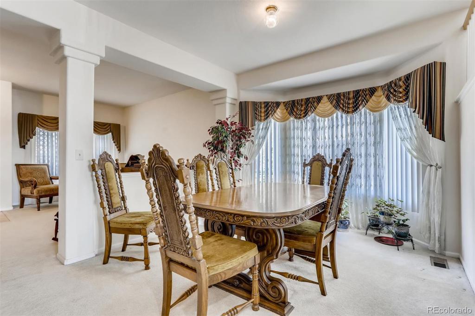
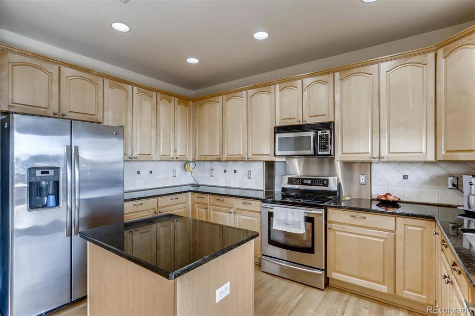
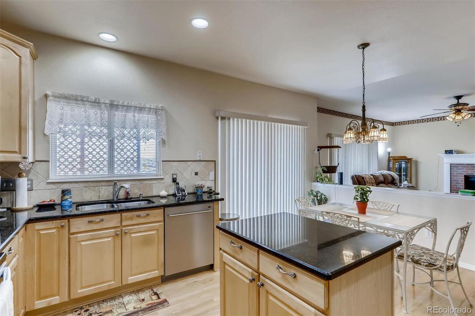
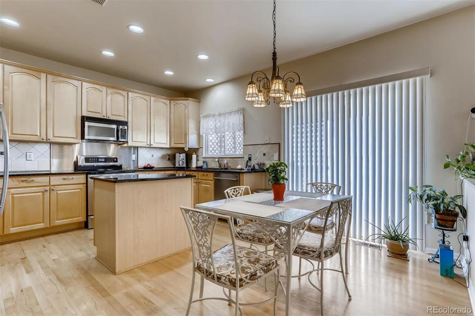
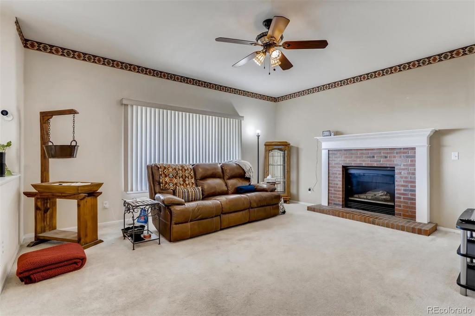
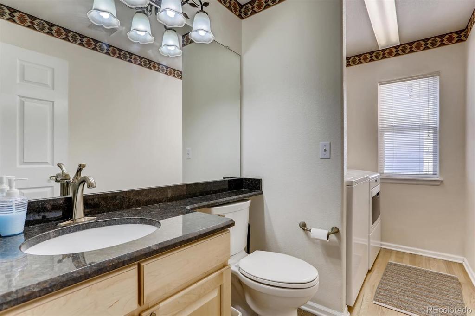
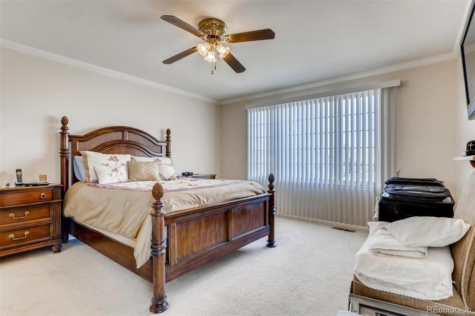
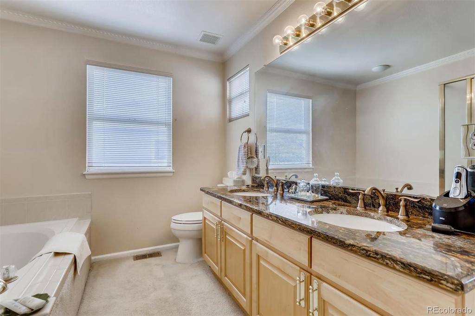
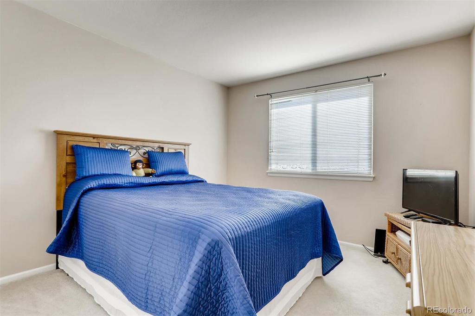
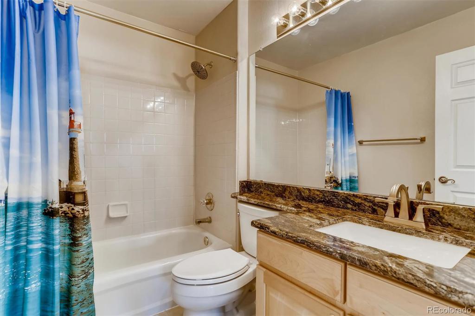
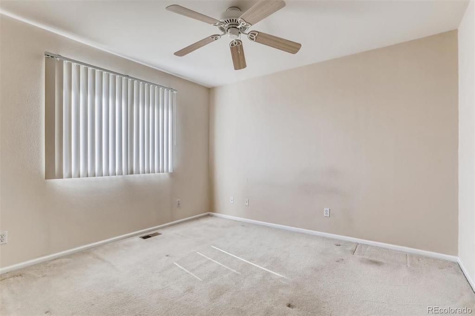
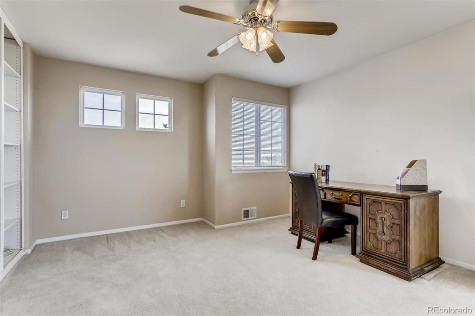
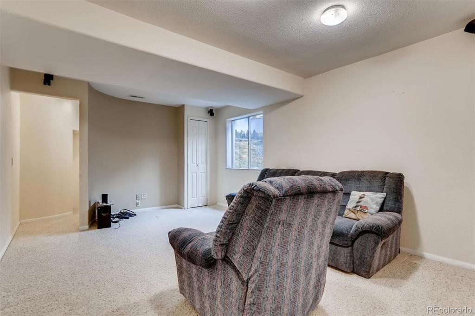
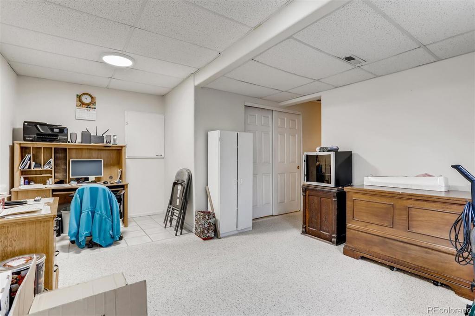
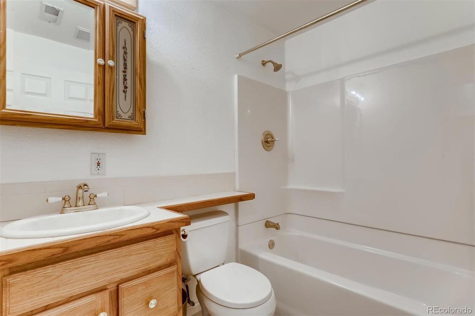
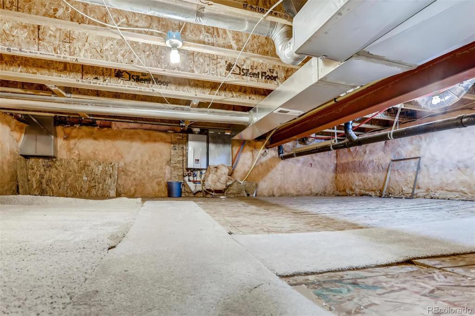
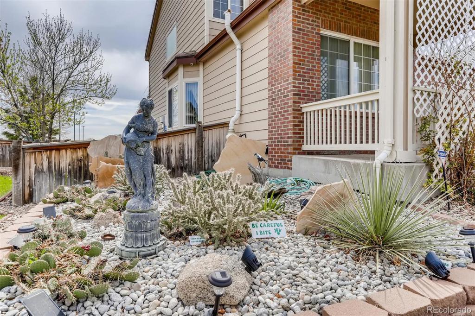
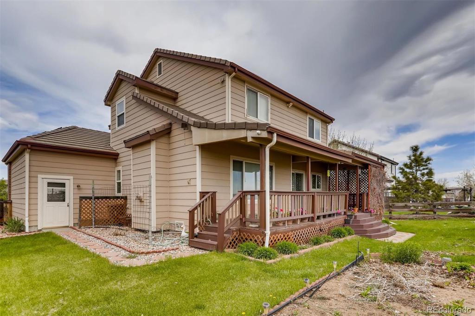


 Menu
Menu


