1590 Little Raven Street #1005
Denver, CO 80202 — Denver county
Price
$689,000
Sqft
1270.00 SqFt
Baths
2
Beds
1
Description
BACK ON THE MARKET! Downtown living at it's finest! This is a rare opportunity to live in a boutique building at the edge of downtown just steps from Commons Park, Confluence Park, and the South Platte River Trail! Even more rare are the 10th floor, southwest facing, unobstructed views of the mountains, city, Pepsi Center, Empower Field @ Mile High, Elitch Gardens, and the amazing Colorado sunsets over the mountains. From your balcony, you have views of the front range from the Flatirons all the way down past Pikes Peak! This well appointed condo will not disappoint with it's large, open floor plan, wood floors, granite counter tops, large master suite, home office space, marble bathrooms, and large windows with incredible views. Almost everything you need is within a short walk - Commons Park, Confluence Park and trails just across the street, Denver Millennium Bridge and the 16th street mall within a block, Union Station (.2 mi), Museum of Contemporary Art (.3 mi), King Soopers (.4 mi), Whole Foods (.3 mi), Pepsi Center (.6 mi), Elitch Gardens (.5 mi), and an abundance of fine restaurants and shopping within several blocks! The Riverfront Tower is an amazing building that has homes ranging up to several million dollars. This home will offer you the convenience of downtown living with the elegant urban lifestyle you're looking for. You won't need your car, but you have a space for it in the underground heated garage. Don't wait on this one - it's all about the view in Riverfront Tower!
Property Level and Sizes
SqFt Lot
22859.00
Lot Features
Built-in Features, Ceiling Fan(s), Corian Counters, Granite Counters, Master Suite, Open Floorplan, Pantry, Walk-In Closet(s)
Lot Size
0.52
Interior Details
Interior Features
Built-in Features, Ceiling Fan(s), Corian Counters, Granite Counters, Master Suite, Open Floorplan, Pantry, Walk-In Closet(s)
Appliances
Dishwasher, Disposal, Microwave, Oven, Range
Laundry Features
In Unit, Laundry Closet
Electric
Central Air
Flooring
Carpet, Tile, Wood
Cooling
Central Air
Heating
Forced Air, Natural Gas
Exterior Details
Features
Balcony, Elevator
Lot View
City,Mountain(s)
Land Details
PPA
1305769.23
Road Frontage Type
Public Road
Road Responsibility
Public Maintained Road
Road Surface Type
Paved
Garage & Parking
Parking Spaces
1
Parking Features
Concrete, Heated Garage, Insulated, Lighted, Oversized Door, Storage, Underground
Exterior Construction
Roof
Unknown
Construction Materials
Concrete
Exterior Features
Balcony, Elevator
Window Features
Window Coverings
Security Features
Carbon Monoxide Detector(s),Secured Garage/Parking,Security Entrance,Smoke Detector(s)
Builder Source
Public Records
Financial Details
PSF Total
$534.65
PSF Finished
$534.65
PSF Above Grade
$534.65
Previous Year Tax
3724.00
Year Tax
2019
Primary HOA Management Type
Professionally Managed
Primary HOA Name
East West Urban Management
Primary HOA Phone
720-904-6904
Primary HOA Website
riverfronttower.com
Primary HOA Amenities
Concierge,Elevator(s),On Site Management,Parking,Storage
Primary HOA Fees Included
Capital Reserves, Gas, Heat, Insurance, Maintenance Grounds, Maintenance Structure, Recycling, Sewer, Snow Removal, Trash, Water
Primary HOA Fees
685.00
Primary HOA Fees Frequency
Monthly
Primary HOA Fees Total Annual
8220.00
Location
Schools
Elementary School
Greenlee
Middle School
Grant
High School
West
Walk Score®
Contact me about this property
Vickie Hall
RE/MAX Professionals
6020 Greenwood Plaza Boulevard
Greenwood Village, CO 80111, USA
6020 Greenwood Plaza Boulevard
Greenwood Village, CO 80111, USA
- (303) 944-1153 (Mobile)
- Invitation Code: denverhomefinders
- vickie@dreamscanhappen.com
- https://DenverHomeSellerService.com
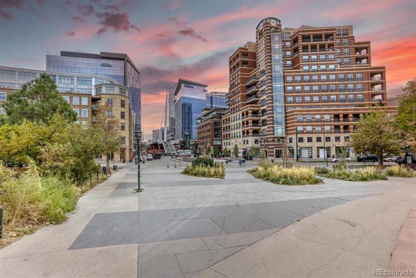
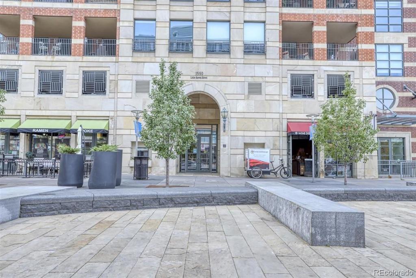
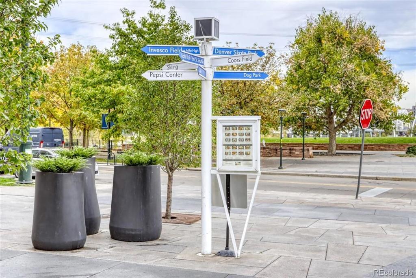
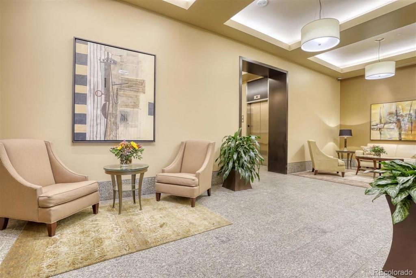
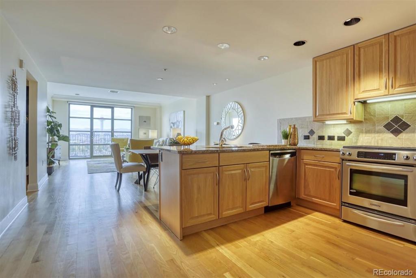
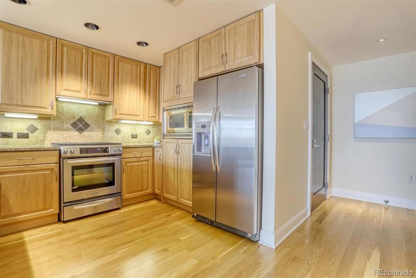
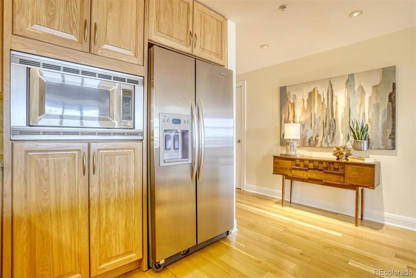
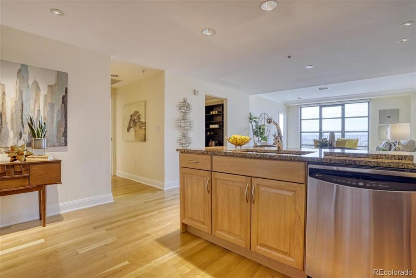
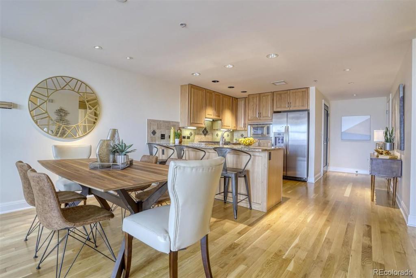
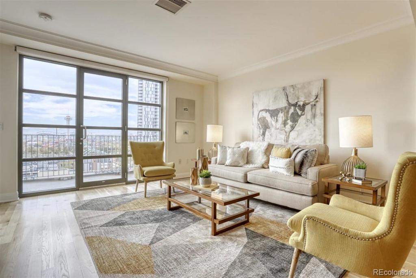
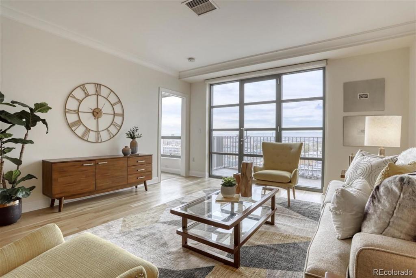
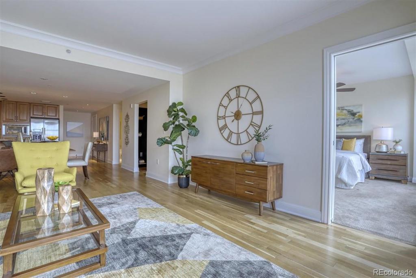
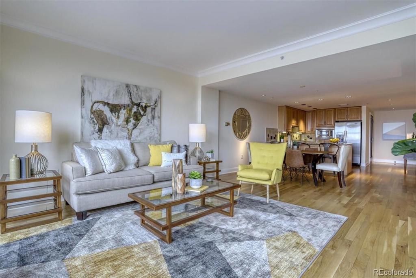
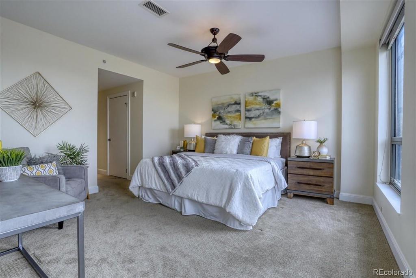
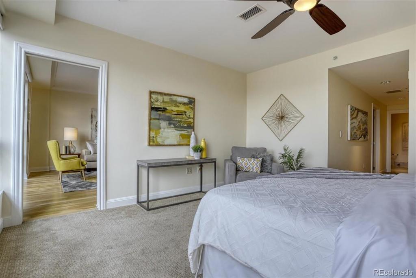
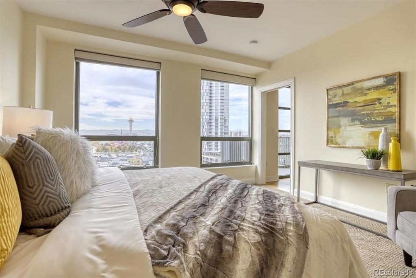
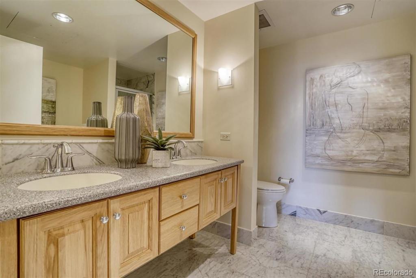
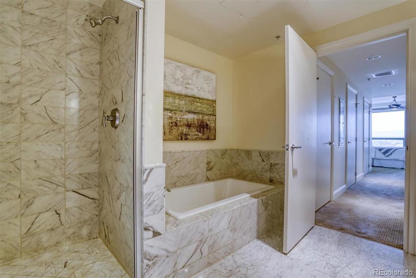
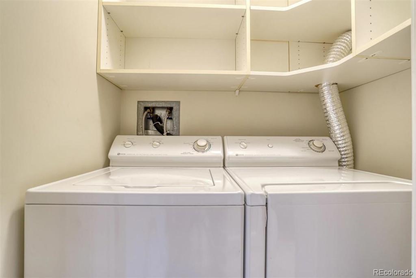
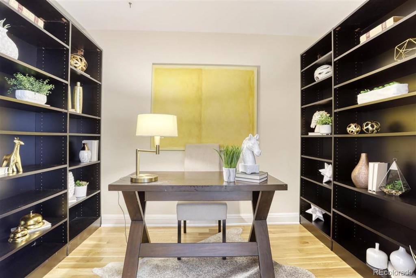
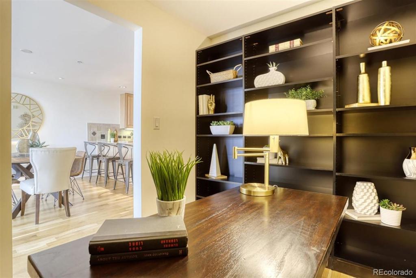
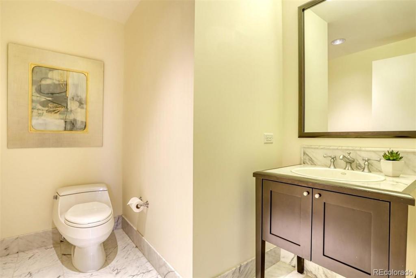
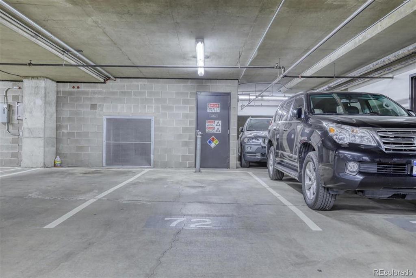
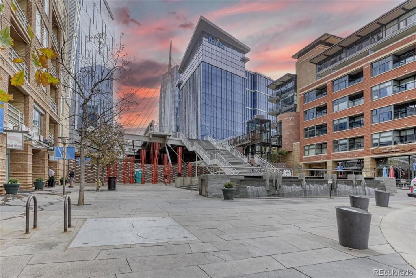
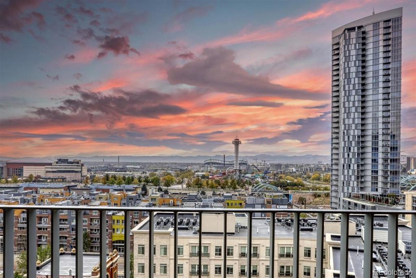
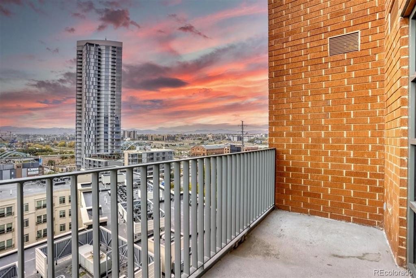
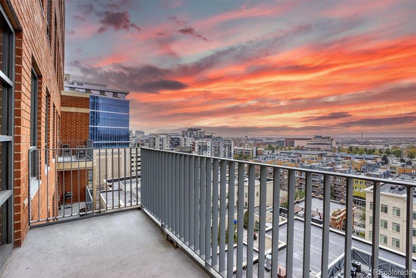
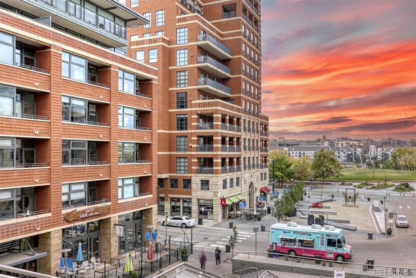
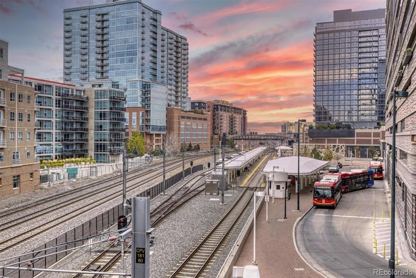
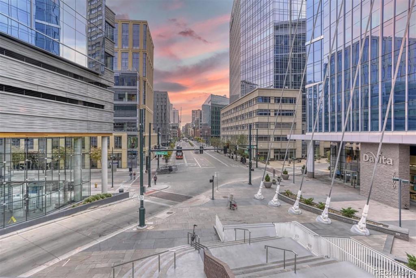
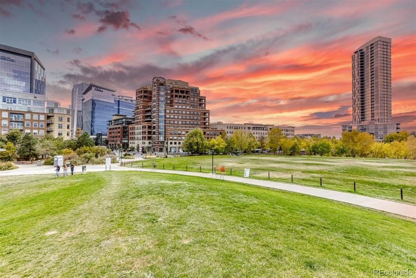


 Menu
Menu


