498 Columbine Street
Denver, CO 80206 — Denver county
Price
$1,314,000
Sqft
3856.00 SqFt
Baths
4
Beds
3
Description
BACK ON MARKET! BUYERS FINANCING FELL THROUGH AFTER CLEARING INSPECTION AND APPRAISALMeticulously maintained and remodeled townhome with "Tuscan" feel. End unit on best block in Cherry Creek North! No through traffic, one block to park and Bromwell school. Gorgeous kitchen with granite counters, alder cabinetry, stainless steel appliances and bar seating around very large kitchen island. Nook just off the kitchen with double doors to patio. Cozy family room with fireplace leads to private back patio with built-in gas grill, beautiful fountain and three electric awnings for all weather. Intimate dining room great for entertaining. Elegant living room opens to protected courtyard with secure iron gates. Easy flowing floor plan. Plantation shutters, Lovely hardwood floors on main and upper levels, vaulted ceilings in upper bedrooms. Large master suite with peaceful sitting room, balcony, walk-in closet and roomy master bath. 2nd master or guest room with it's own covered balcony, bright full bath and walk-in closet. Lower level provides, tv/media room, additional bedroom with walk-in closet, flex/sun room for creativity, lovely bathroom, environment controlled wine cellar with granite counter and wood wine racks, laundry room with cabinets, sink and storage room. So many additional upgrades including, new carpet, newer windows, roof replaced in 2016 w/20 year warranty, recent stucco maintenance performed, new lighting and new garage door! Lovely plantings around the property perimeter. This home is a special home in every way! Within blocks of EVERYTHING that Cherry Creek North has to offer including Whole Foods, restaurants, shops and public transportation.
Property Level and Sizes
SqFt Lot
2815.00
Lot Features
Breakfast Nook, Built-in Features, Ceiling Fan(s), Entrance Foyer, Granite Counters, Kitchen Island, Master Suite, Open Floorplan, Vaulted Ceiling(s), Walk-In Closet(s)
Lot Size
0.06
Foundation Details
Slab
Basement
Full
Common Walls
End Unit
Interior Details
Interior Features
Breakfast Nook, Built-in Features, Ceiling Fan(s), Entrance Foyer, Granite Counters, Kitchen Island, Master Suite, Open Floorplan, Vaulted Ceiling(s), Walk-In Closet(s)
Appliances
Cooktop, Double Oven, Dryer, Microwave, Refrigerator, Sump Pump, Washer
Laundry Features
In Unit
Electric
Central Air
Flooring
Carpet, Tile, Wood
Cooling
Central Air
Heating
Forced Air, Natural Gas
Fireplaces Features
Family Room
Utilities
Cable Available, Electricity Connected, Internet Access (Wired), Natural Gas Connected
Exterior Details
Features
Balcony, Garden, Water Feature
Patio Porch Features
Deck,Front Porch,Patio
Water
Public
Sewer
Public Sewer
Land Details
PPA
21250000.00
Road Frontage Type
Public Road
Road Responsibility
Public Maintained Road
Road Surface Type
Paved
Garage & Parking
Parking Spaces
1
Parking Features
Dry Walled
Exterior Construction
Roof
Concrete
Construction Materials
Stucco
Architectural Style
Contemporary
Exterior Features
Balcony, Garden, Water Feature
Window Features
Double Pane Windows, Skylight(s), Window Coverings
Security Features
Carbon Monoxide Detector(s),Security System,Smoke Detector(s)
Builder Source
Public Records
Financial Details
PSF Total
$330.65
PSF Finished
$336.68
PSF Above Grade
$502.96
Previous Year Tax
6280.00
Year Tax
2019
Primary HOA Management Type
Professionally Managed
Primary HOA Name
Columbine Townhomes
Primary HOA Phone
303-916-2236
Primary HOA Fees Included
Capital Reserves, Insurance, Irrigation Water, Maintenance Grounds, Maintenance Structure, Recycling, Sewer, Snow Removal, Trash
Primary HOA Fees
1700.00
Primary HOA Fees Frequency
Quarterly
Primary HOA Fees Total Annual
6800.00
Location
Schools
Elementary School
Bromwell
Middle School
Morey
High School
East
Walk Score®
Contact me about this property
Vickie Hall
RE/MAX Professionals
6020 Greenwood Plaza Boulevard
Greenwood Village, CO 80111, USA
6020 Greenwood Plaza Boulevard
Greenwood Village, CO 80111, USA
- (303) 944-1153 (Mobile)
- Invitation Code: denverhomefinders
- vickie@dreamscanhappen.com
- https://DenverHomeSellerService.com
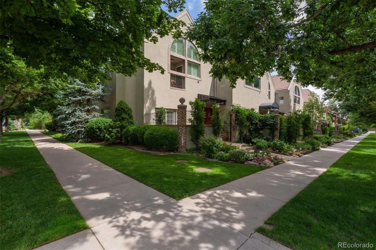
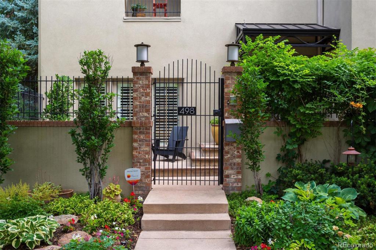
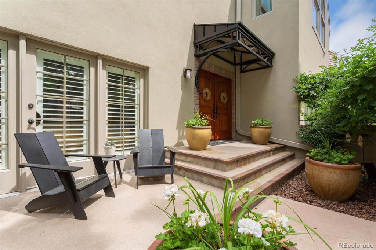
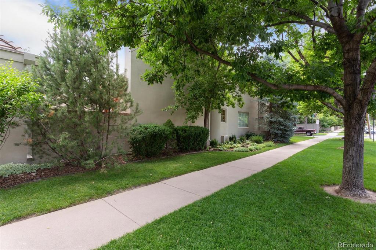
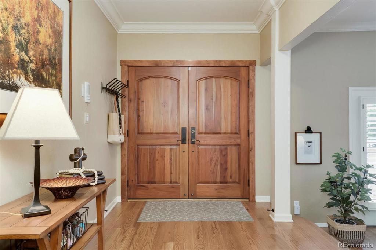
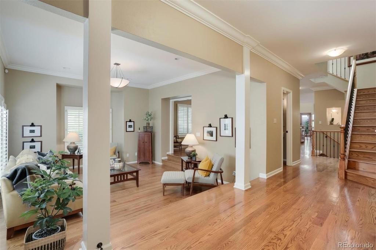
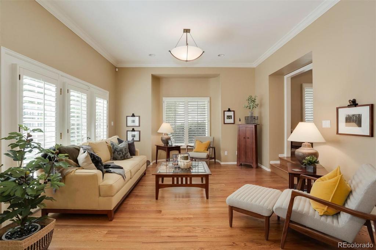
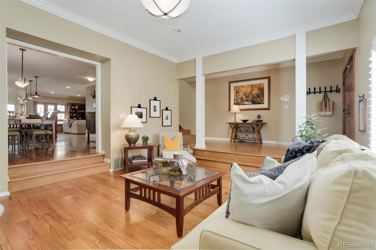
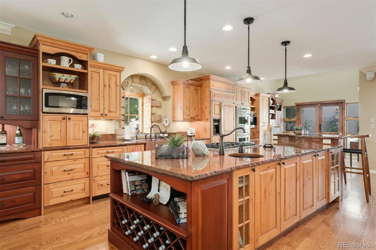
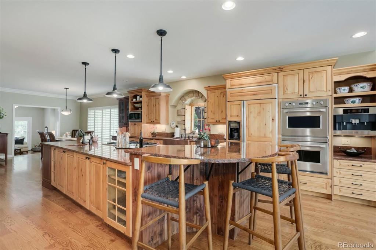
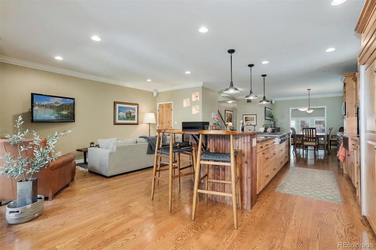
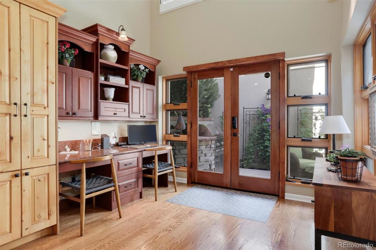
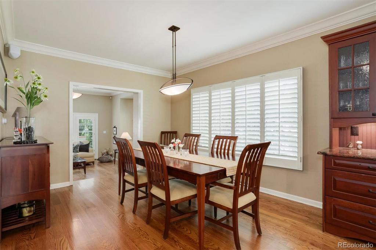
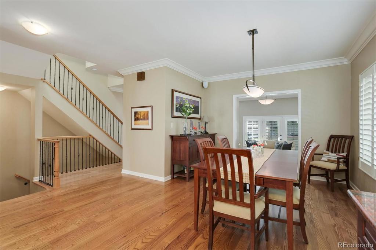
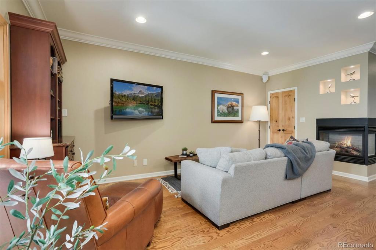
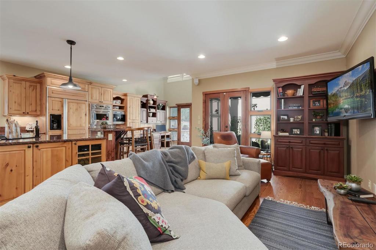
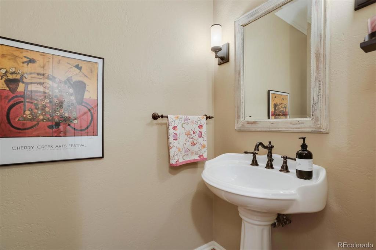
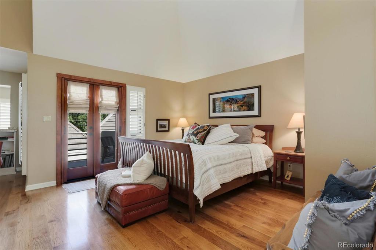
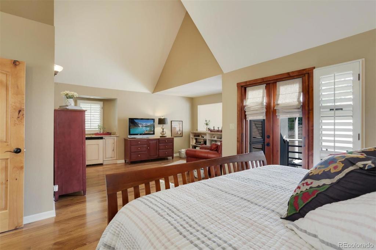
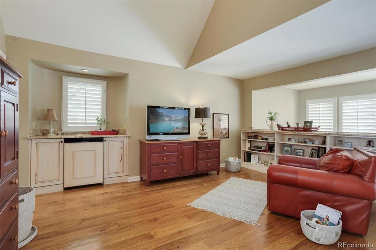
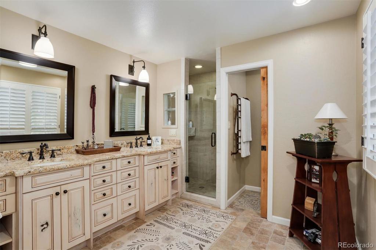
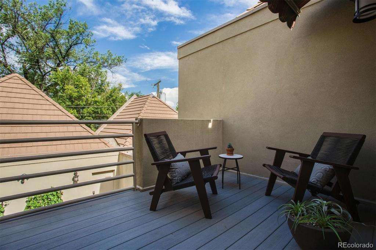
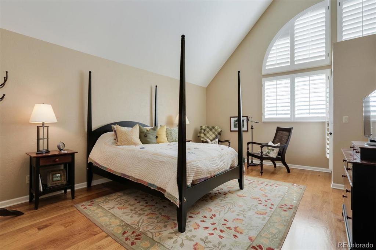
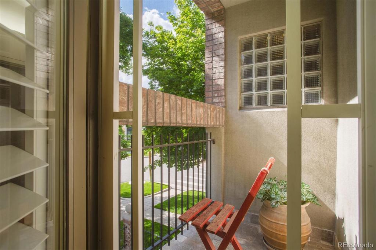
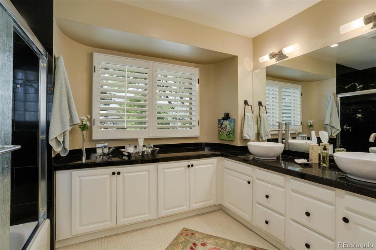
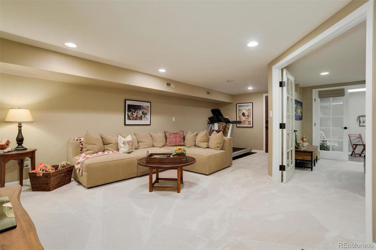
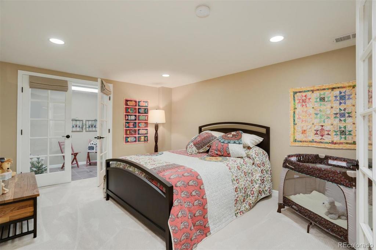
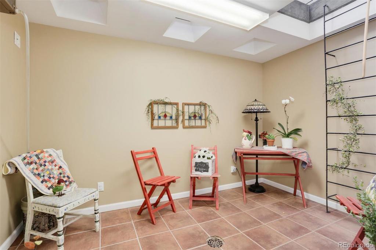
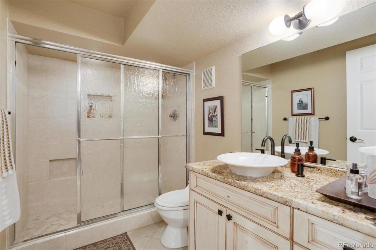
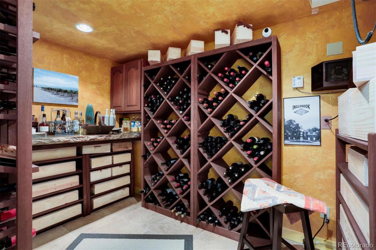
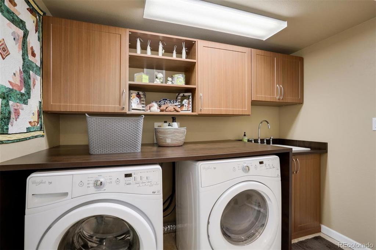
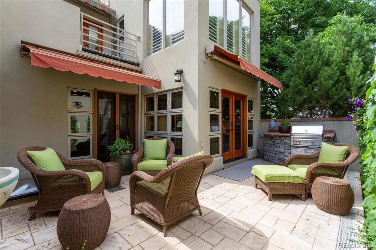
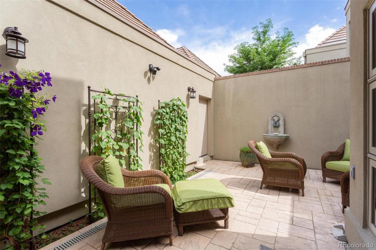
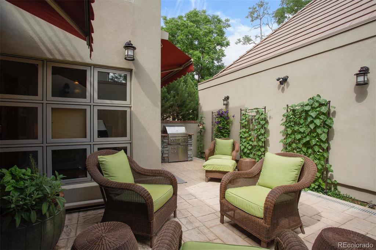
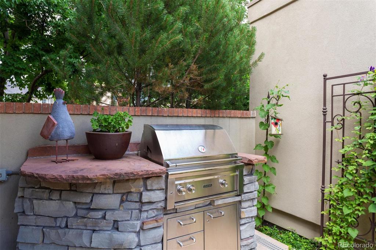
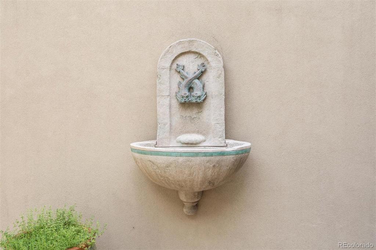
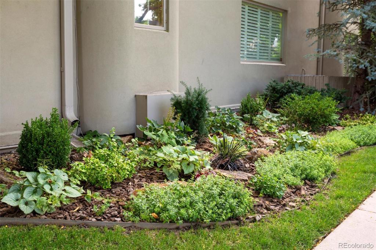
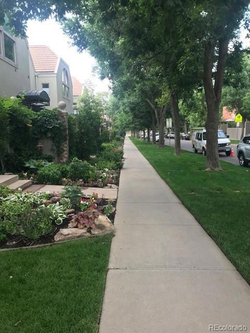


 Menu
Menu


