6415 Montview Boulevard
Denver, CO 80207 — Denver county
Price
$1,199,000
Sqft
3887.00 SqFt
Baths
4
Beds
5
Description
This charming English Tudor with distinctive stone turret has been lovingly restored and updated while still maintaining much of the original detail and craftsmanship from 1937. The sunken living room's large picture window frames a view of the boulevard and features post and beam construction, vaulted ceiling with a loft, and hand-built stone fireplace. A remodeled eat-in kitchen with honed granite counters and new stainless-steel appliances accompanies a versatile floorplan. Upstairs, you’ll find three bedrooms and two baths, including a master with a newly renovated en-suite bath with spacious walk-in shower. The basement level also has another bedroom, with an adjoining three-quarter bath. A large family room echoes the living room above, with its own stone fireplace and exposed beam ceiling. A large, updated laundry room with several closets, a large bench, and many cabinets completes the home’s lowest level. Updates include Milgard windows, refinished hardwood floors, fresh paint, new landscaping, and an automated backyard gate. Available for the first time since 1962, don't miss the opportunity to live in this truly special, one-of-a-kind castle on Park Hill's prestigious Montview Boulevard.
Property Level and Sizes
SqFt Lot
6410.00
Lot Features
Breakfast Nook, Ceiling Fan(s), Entrance Foyer, Granite Counters, Jack & Jill Bath, Smoke Free, Utility Sink, Vaulted Ceiling(s)
Lot Size
0.15
Foundation Details
Concrete Perimeter
Basement
Finished,Full
Interior Details
Interior Features
Breakfast Nook, Ceiling Fan(s), Entrance Foyer, Granite Counters, Jack & Jill Bath, Smoke Free, Utility Sink, Vaulted Ceiling(s)
Appliances
Dishwasher, Disposal, Dryer, Electric Water Heater, Gas Water Heater, Microwave, Oven, Range Hood
Electric
Central Air
Flooring
Carpet, Tile, Wood
Cooling
Central Air
Heating
Forced Air
Fireplaces Features
Basement, Gas Log, Living Room
Utilities
Electricity Connected, Natural Gas Connected
Exterior Details
Features
Dog Run, Private Yard
Patio Porch Features
Covered,Patio
Water
Public
Sewer
Community
Land Details
PPA
7666666.67
Road Frontage Type
Public Road
Road Responsibility
Public Maintained Road
Road Surface Type
Alley Paved
Garage & Parking
Parking Spaces
1
Parking Features
Concrete
Exterior Construction
Roof
Cement Shake
Construction Materials
Brick
Architectural Style
Tudor
Exterior Features
Dog Run, Private Yard
Window Features
Double Pane Windows
Builder Source
Public Records
Financial Details
PSF Total
$295.86
PSF Finished
$295.86
PSF Above Grade
$463.15
Previous Year Tax
4742.00
Year Tax
2019
Primary HOA Fees
0.00
Location
Schools
Elementary School
Park Hill
Middle School
McAuliffe International
High School
East
Walk Score®
Contact me about this property
Vickie Hall
RE/MAX Professionals
6020 Greenwood Plaza Boulevard
Greenwood Village, CO 80111, USA
6020 Greenwood Plaza Boulevard
Greenwood Village, CO 80111, USA
- (303) 944-1153 (Mobile)
- Invitation Code: denverhomefinders
- vickie@dreamscanhappen.com
- https://DenverHomeSellerService.com
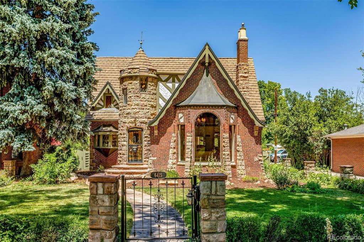
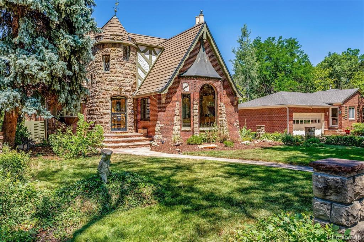
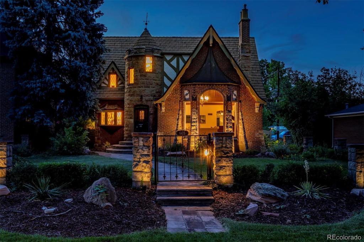
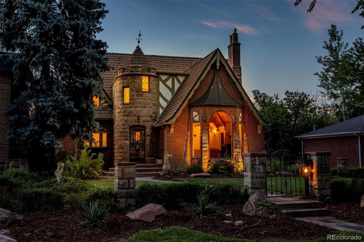
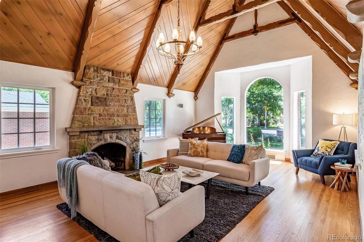
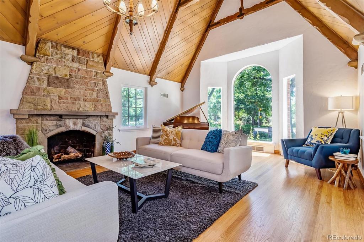
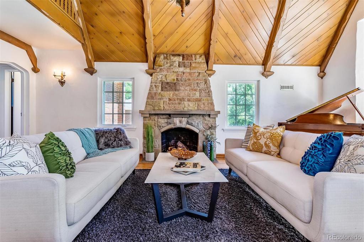
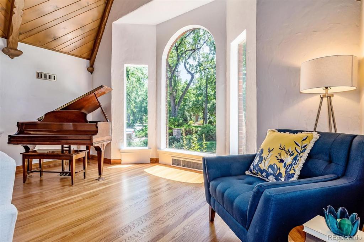
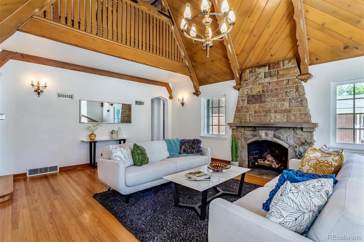
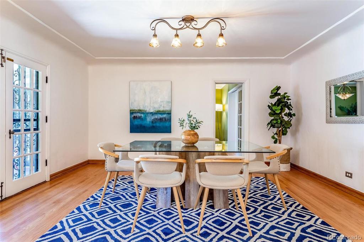
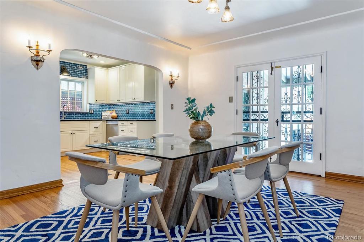
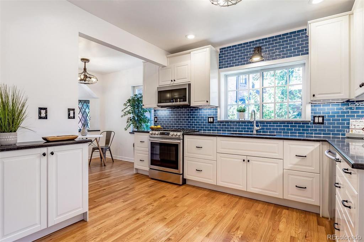
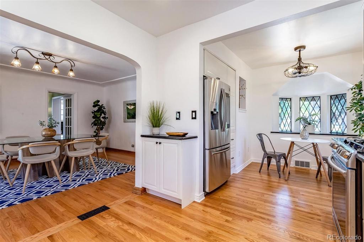
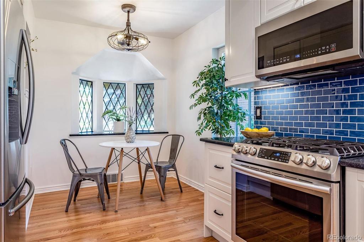
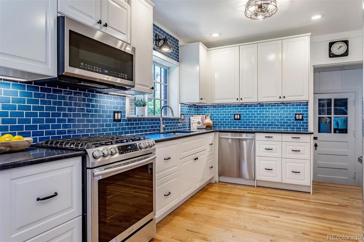
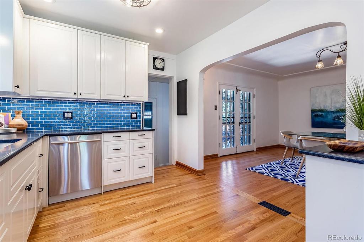
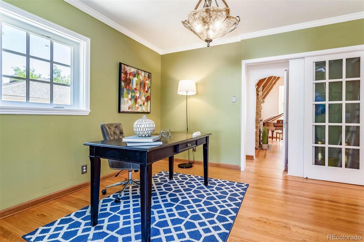
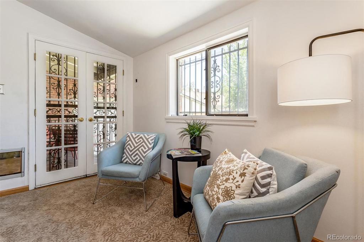
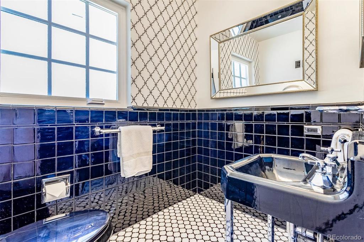
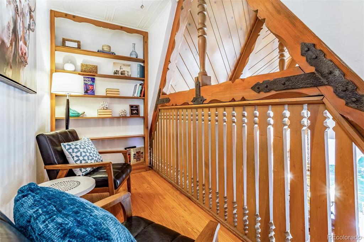
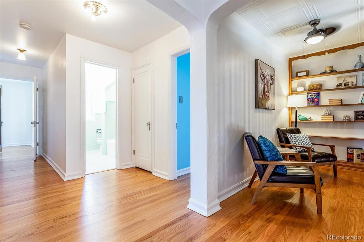
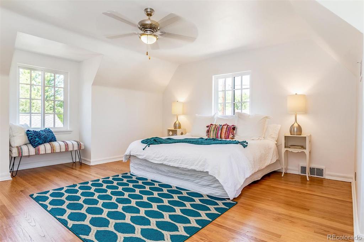
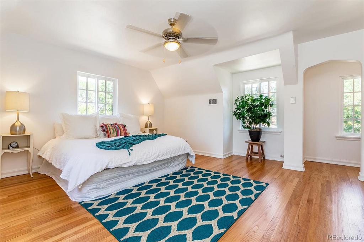
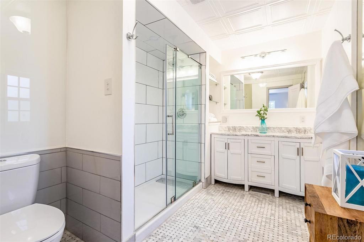
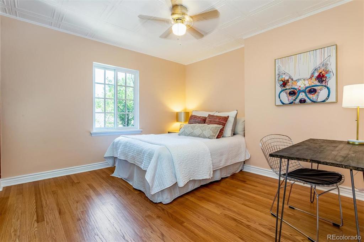
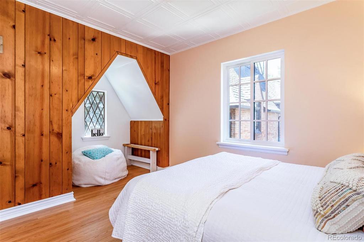
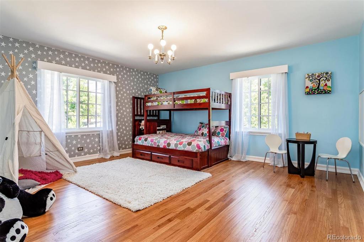
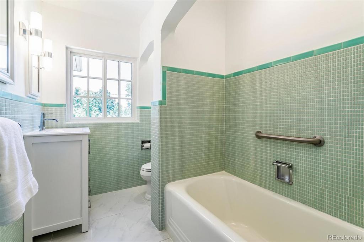
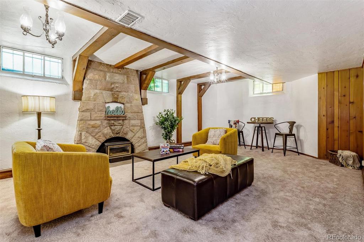
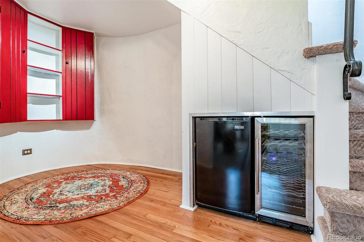
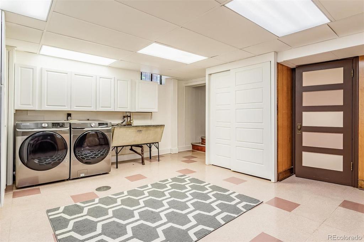
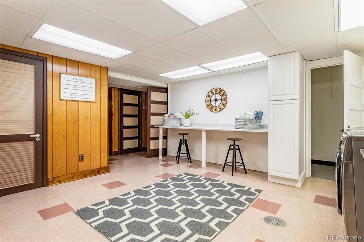
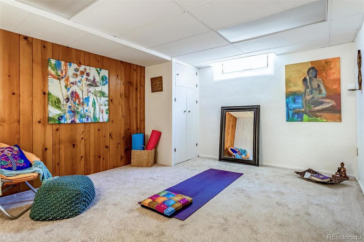
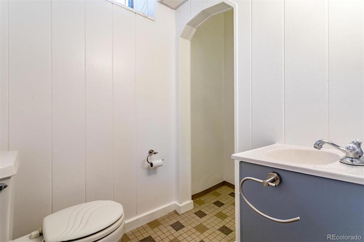
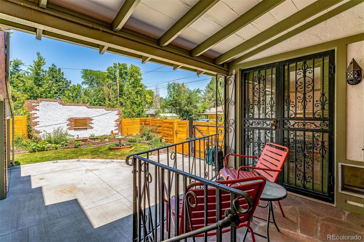
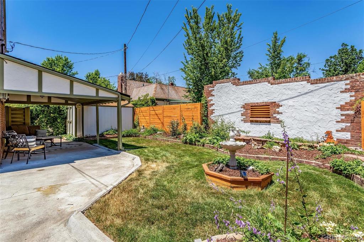
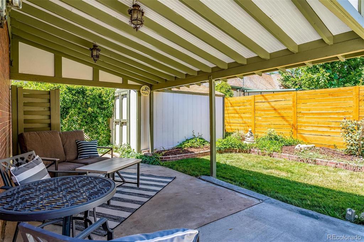
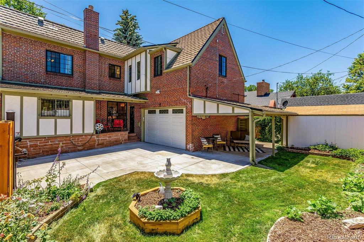
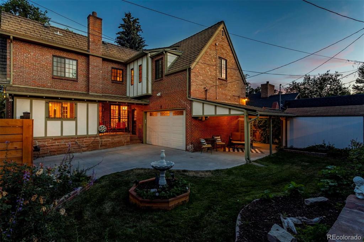
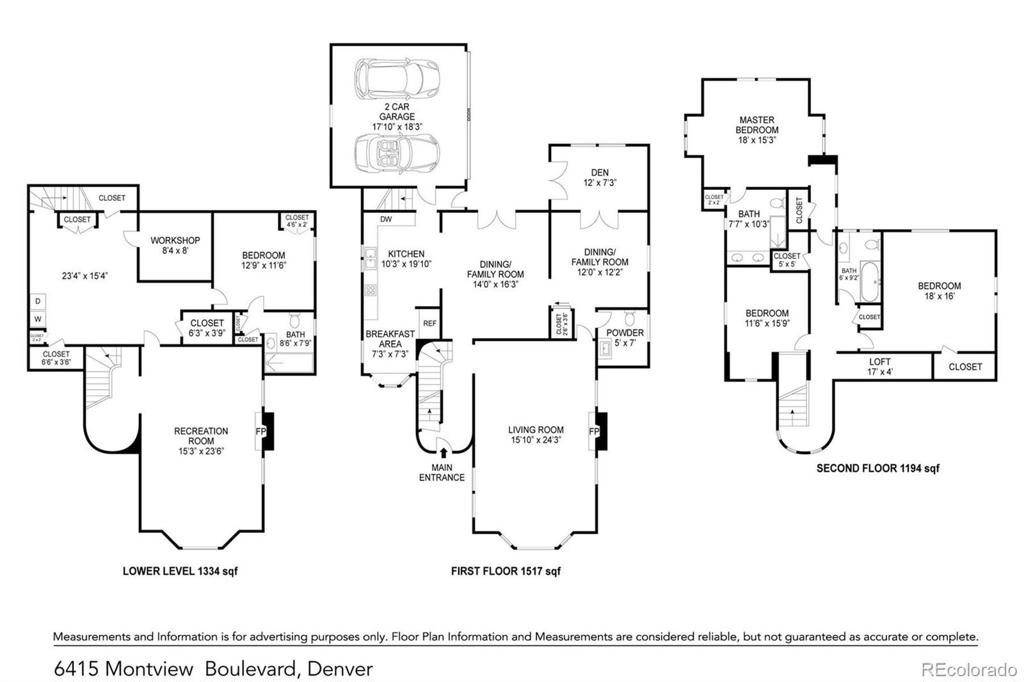


 Menu
Menu


