2330 E Louisiana Avenue
Denver, CO 80210 — Denver county
Price
$1,499,000
Sqft
5864.00 SqFt
Baths
6
Beds
4
Description
This thoughtfully designed home, celebrates light, peace and serenity within the hustle and bustle of an urban location just steps from Denver’s treasure, Washington Park. Extraordinary sound and environmentally sensitive construction achieve welcomed open living space, a two-story perimeter of windows and French doors opening to a sunny courtyard anchored by a reflection pool. Large main floor study, adjacent library and spacious bath can become a main floor master suite. Gourmet Kitchen with Sub Zero and Wolf appliances, knotty alder woodwork, extraordinary media theatre, 2000 bottle wine cellar, entertainment bar, French balconies, Lutron lighting system. Leave preconceived notions of traffic issues behind and celebrate the opportunity to acquire an exquisite, very expensively built property for significantly less than the cost of original construction. The Perfect Cherry Creek Alternative! Outstanding Custom Amenities, Solar Panels, Lutron Lighting System, Enhanced Sound Proofing Construction, Whole House Air Purification System, Whole House Water filtration System, CAMERA SURVEILLANCE, Heated 3 Car Garage - to name a few!!
Property Level and Sizes
SqFt Lot
7666.00
Lot Features
Audio/Video Controls, Built-in Features, Ceiling Fan(s), Eat-in Kitchen, Entrance Foyer, Five Piece Bath, Granite Counters, Jack & Jill Bath, Limestone Counters, Master Suite, Open Floorplan, Pantry, Smart Thermostat, Sound System, Utility Sink, Vaulted Ceiling(s), Walk-In Closet(s), Wet Bar, Wired for Data
Lot Size
0.18
Foundation Details
Slab
Basement
Full
Base Ceiling Height
10'
Common Walls
No Common Walls
Interior Details
Interior Features
Audio/Video Controls, Built-in Features, Ceiling Fan(s), Eat-in Kitchen, Entrance Foyer, Five Piece Bath, Granite Counters, Jack & Jill Bath, Limestone Counters, Master Suite, Open Floorplan, Pantry, Smart Thermostat, Sound System, Utility Sink, Vaulted Ceiling(s), Walk-In Closet(s), Wet Bar, Wired for Data
Appliances
Convection Oven, Dishwasher, Disposal, Double Oven, Dryer, Humidifier, Microwave, Oven, Range Hood, Refrigerator, Self Cleaning Oven, Warming Drawer, Washer, Water Purifier, Water Softener, Wine Cooler
Laundry Features
In Unit
Electric
Central Air
Flooring
Carpet, Tile, Wood
Cooling
Central Air
Heating
Forced Air, Natural Gas
Fireplaces Features
Family Room, Free Standing, Gas Log, Great Room, Master Bedroom, Other
Utilities
Cable Available, Electricity Available, Electricity Connected, Internet Access (Wired), Natural Gas Available, Natural Gas Connected, Phone Available, Phone Connected
Exterior Details
Features
Balcony, Water Feature
Patio Porch Features
Patio
Water
Public
Sewer
Public Sewer
Land Details
PPA
8027777.78
Road Frontage Type
Public Road
Road Responsibility
Public Maintained Road
Road Surface Type
Paved
Garage & Parking
Parking Spaces
1
Parking Features
Concrete, Finished, Floor Coating, Heated Garage, Insulated, Lighted, Oversized, Storage
Exterior Construction
Roof
Spanish Tile
Construction Materials
Frame, Stucco
Exterior Features
Balcony, Water Feature
Window Features
Double Pane Windows, Window Coverings, Window Treatments
Security Features
Carbon Monoxide Detector(s),Security System,Smart Cameras,Smart Locks,Smart Security System,Video Doorbell
Builder Source
Appraiser
Financial Details
PSF Total
$246.42
PSF Finished
$257.16
PSF Above Grade
$404.76
Previous Year Tax
8738.00
Year Tax
2019
Primary HOA Fees
0.00
Location
Schools
Elementary School
Steele
Middle School
Merrill
High School
South
Walk Score®
Contact me about this property
Vickie Hall
RE/MAX Professionals
6020 Greenwood Plaza Boulevard
Greenwood Village, CO 80111, USA
6020 Greenwood Plaza Boulevard
Greenwood Village, CO 80111, USA
- (303) 944-1153 (Mobile)
- Invitation Code: denverhomefinders
- vickie@dreamscanhappen.com
- https://DenverHomeSellerService.com
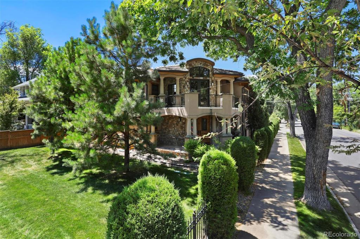
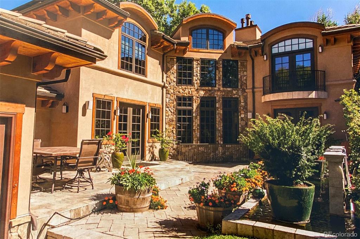
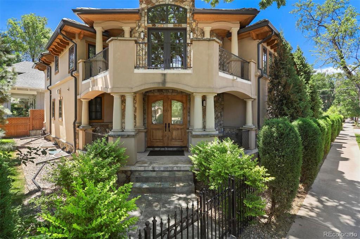
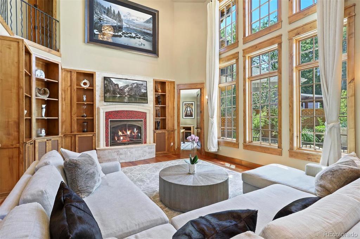
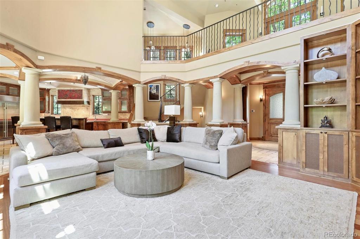
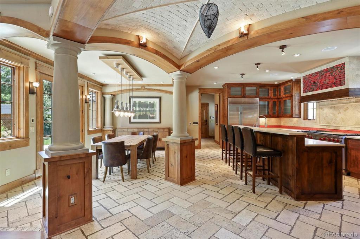
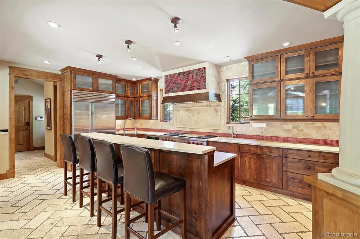
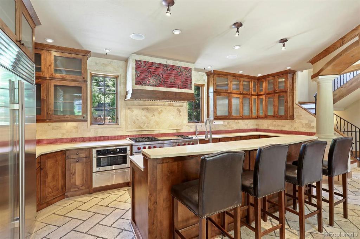
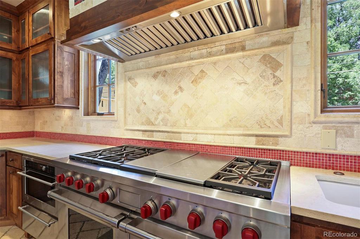
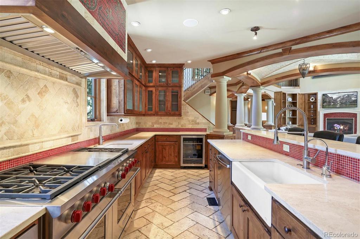
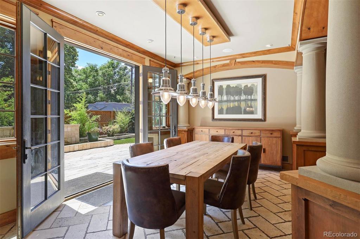
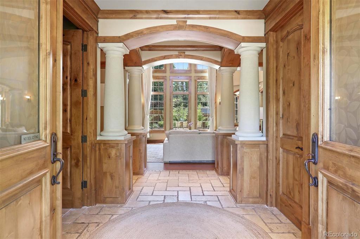
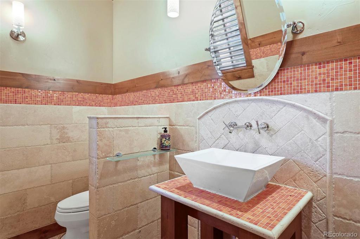
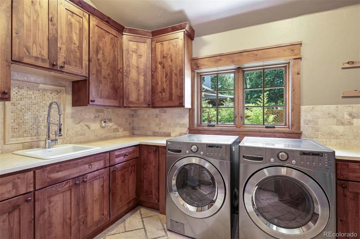
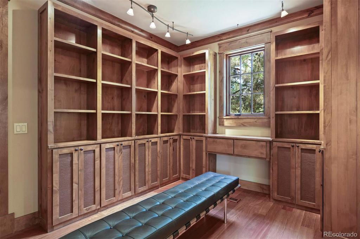
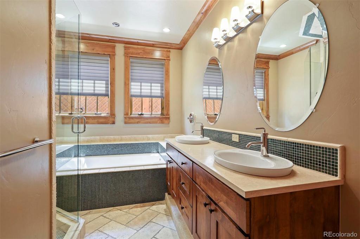
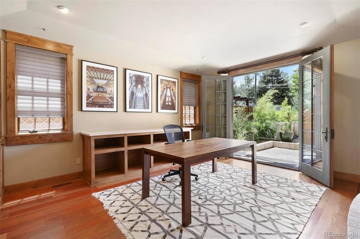
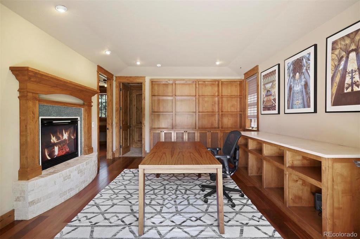
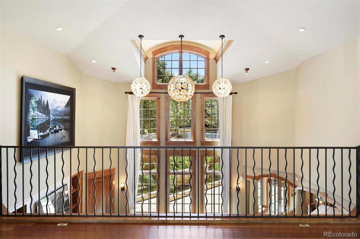
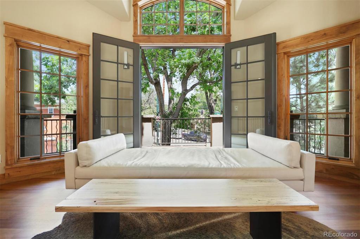
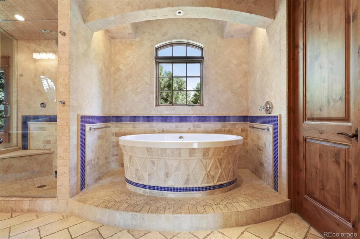
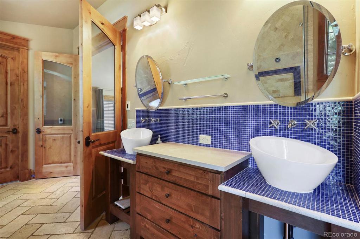
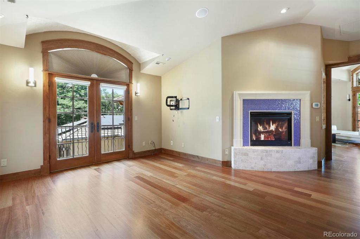
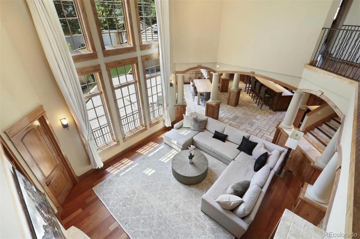
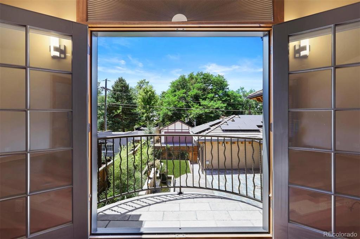
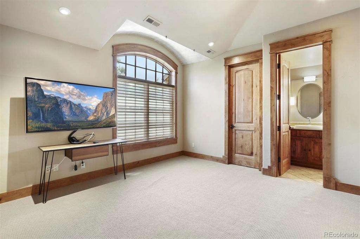
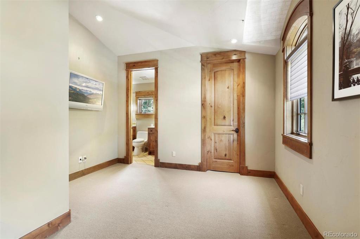
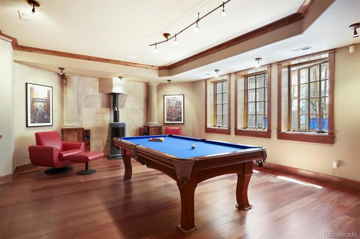
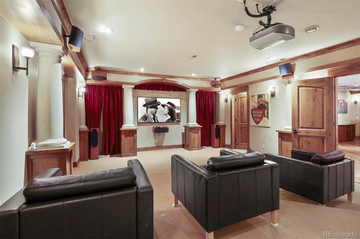
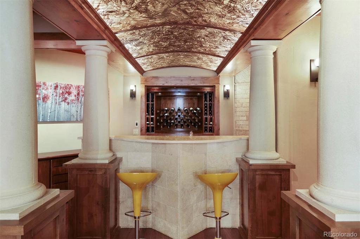
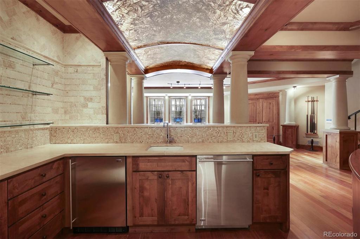
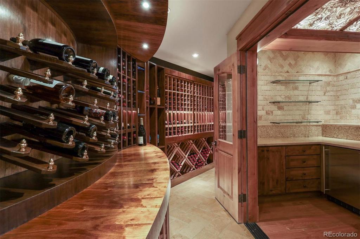
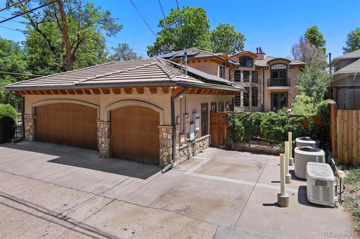
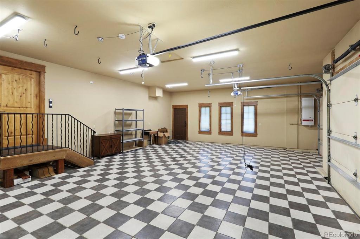
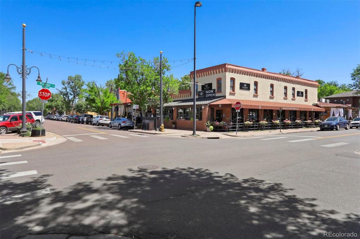
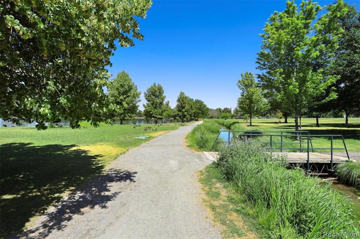
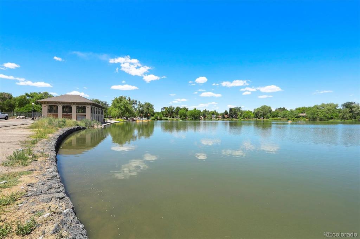
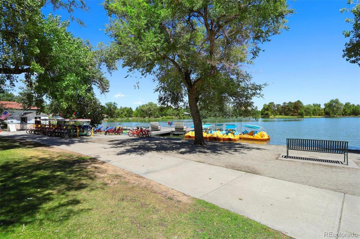
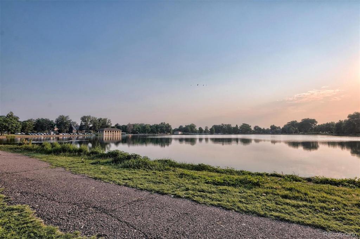
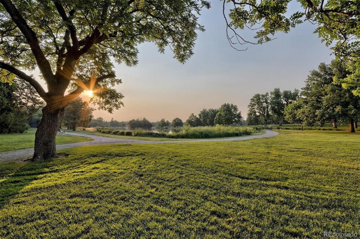


 Menu
Menu


