8723 Fairview Oaks Lane
Lone Tree, CO 80124 — Douglas county
Price
$625,000
Sqft
3433.00 SqFt
Baths
3
Beds
4
Description
Tucked away on a peaceful Cul-de-sac in highly desirable Lone Tree, this 4-bedroom Ranch home is a great find! You'll love the picturesque setting with mature trees, flower beds and flitting birds, adjacent to a creek with a walking path visible from the back yard. The thoughtfully designed floor plan is perfect for entertaining and yet a comfortable retreat for everyday living. The main floor offers plentiful windows, vaulted ceilings, hardwoods, living room with bay window, formal dining room, vaulted kitchen with eat-in space, beautiful slab Granite island/counters imported from South America. The kitchen faces the open family room overlooking the back yard complete with gas fireplace, built-ins, two Solatubes for natural light. The spacious main floor master suite features a bay window, adjoining 5-piece bath, Granite sinks, soaking tub and walk-in closet. You have two additional bedrooms on the main, tiled 3/4 bath with Solatube. Enjoy dinners alfresco on the upper TREX deck or spacious patio shaded by trees in summer. The finished walkout basement is a self-contained living unit with rec/entertainment room, gas fireplace, a full kitchen and breakfast bar, glass-front Cherry cabinets, large bedroom, separate study, tiled 3/4 bath, laundry area with utility sink and cabinets, finished storage area. It would make a perfect mother-in-law apartment. New furnace and AC Aug 2020, new hot water heater 2020 (warranties will be made out directly to new owner), new roof Aug 2019, fresh exterior paint Sept 2019, new exterior lights 2020, oversized 3-car garage, all flower beds re-done. This property is southeast facing and in a great location close to parks, C470, shopping and fantastic restaurants. Welcome home!
Property Level and Sizes
SqFt Lot
10193.00
Lot Features
Built-in Features, Ceiling Fan(s), Eat-in Kitchen, Five Piece Bath, Granite Counters, In-Law Floor Plan, Kitchen Island, Master Suite, Open Floorplan, Pantry, Utility Sink, Vaulted Ceiling(s), Walk-In Closet(s)
Lot Size
0.23
Foundation Details
Structural
Basement
Finished,Full,Walk-Out Access
Common Walls
No Common Walls
Interior Details
Interior Features
Built-in Features, Ceiling Fan(s), Eat-in Kitchen, Five Piece Bath, Granite Counters, In-Law Floor Plan, Kitchen Island, Master Suite, Open Floorplan, Pantry, Utility Sink, Vaulted Ceiling(s), Walk-In Closet(s)
Appliances
Dishwasher, Disposal, Gas Water Heater, Microwave, Oven, Self Cleaning Oven, Sump Pump
Laundry Features
In Unit
Electric
Attic Fan, Central Air
Flooring
Carpet, Tile, Wood
Cooling
Attic Fan, Central Air
Heating
Forced Air, Natural Gas
Fireplaces Features
Basement, Family Room, Gas, Gas Log
Utilities
Cable Available, Electricity Connected, Internet Access (Wired), Natural Gas Connected
Exterior Details
Features
Garden, Private Yard, Rain Gutters
Patio Porch Features
Deck,Front Porch,Patio
Water
Public
Sewer
Public Sewer
Land Details
PPA
2804347.83
Road Frontage Type
Public Road
Road Responsibility
Public Maintained Road
Road Surface Type
Paved
Garage & Parking
Parking Spaces
1
Parking Features
Exterior Access Door, Oversized
Exterior Construction
Roof
Composition
Construction Materials
Brick, Frame, Wood Siding
Architectural Style
Traditional
Exterior Features
Garden, Private Yard, Rain Gutters
Window Features
Double Pane Windows, Skylight(s)
Security Features
Security System
Builder Source
Public Records
Financial Details
PSF Total
$187.88
PSF Finished
$190.27
PSF Above Grade
$370.69
Previous Year Tax
3213.00
Year Tax
2019
Primary HOA Management Type
Professionally Managed
Primary HOA Name
Fairways 39 Homeowners Association
Primary HOA Phone
303-369-1800
Primary HOA Amenities
Trail(s)
Primary HOA Fees Included
Maintenance Grounds
Primary HOA Fees
114.00
Primary HOA Fees Frequency
Quarterly
Primary HOA Fees Total Annual
456.00
Location
Schools
Elementary School
Acres Green
Middle School
Cresthill
High School
Highlands Ranch
Walk Score®
Contact me about this property
Vickie Hall
RE/MAX Professionals
6020 Greenwood Plaza Boulevard
Greenwood Village, CO 80111, USA
6020 Greenwood Plaza Boulevard
Greenwood Village, CO 80111, USA
- (303) 944-1153 (Mobile)
- Invitation Code: denverhomefinders
- vickie@dreamscanhappen.com
- https://DenverHomeSellerService.com
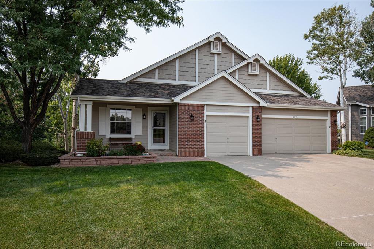
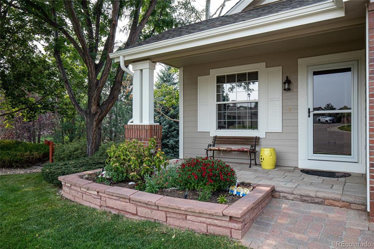
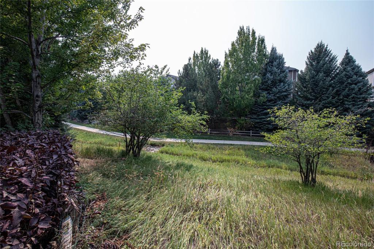
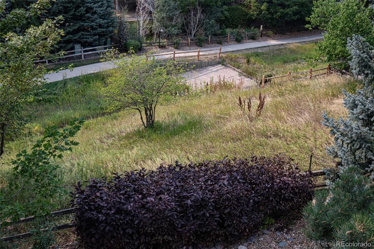
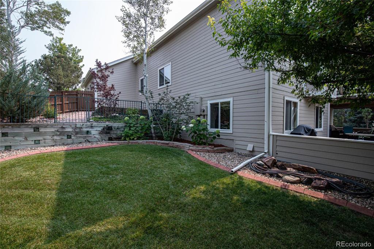
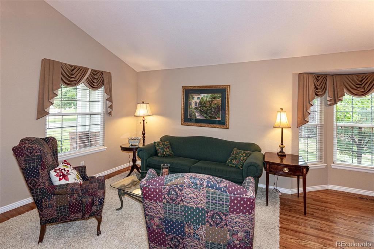
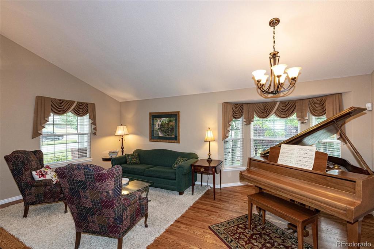
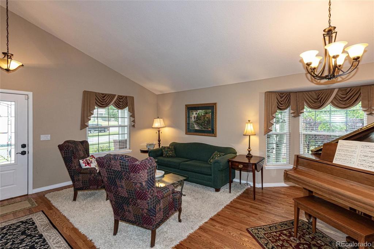
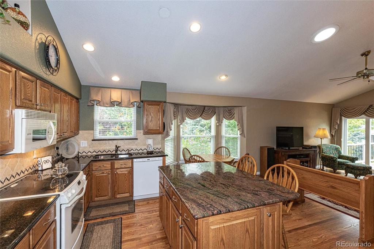
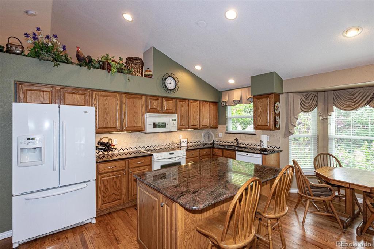
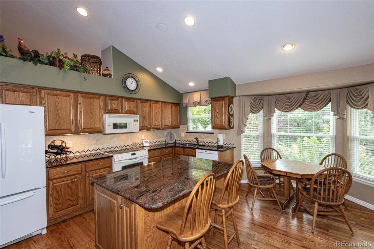
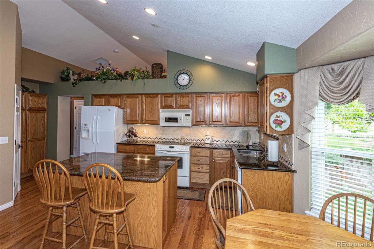
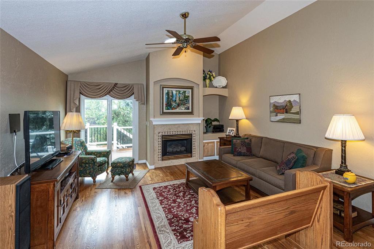
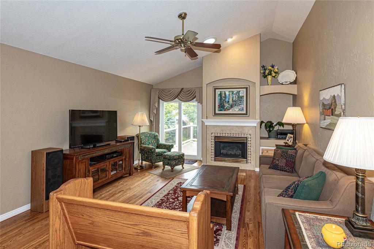
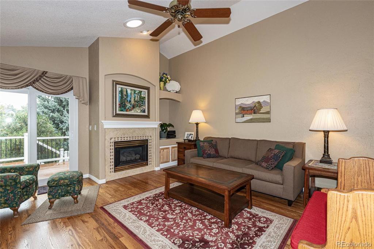
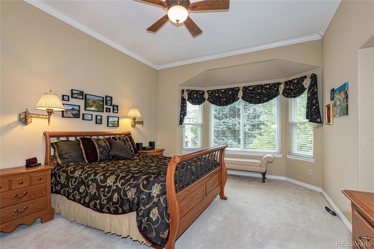
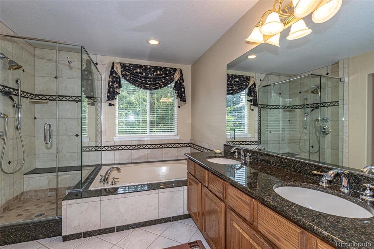
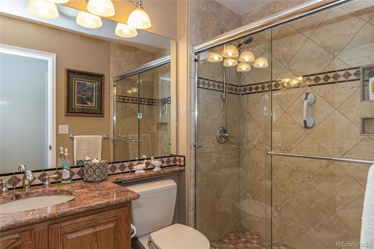
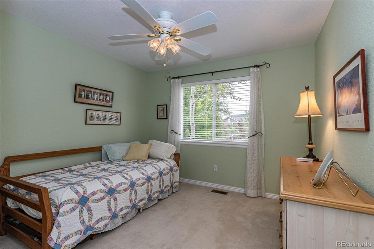
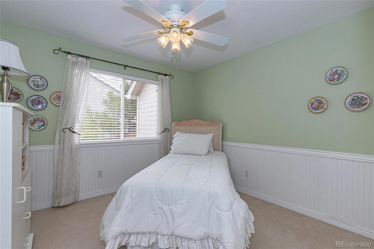
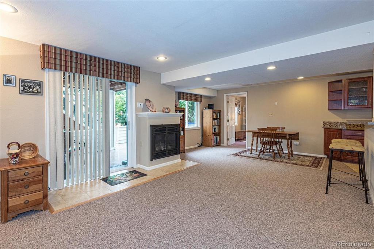
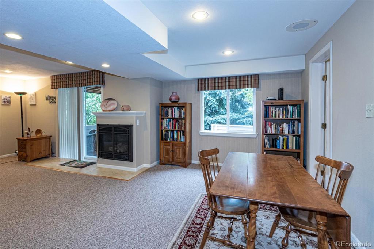
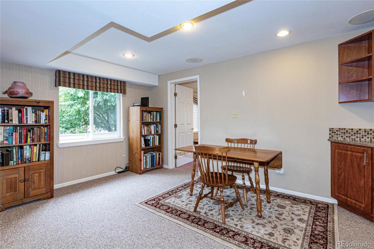
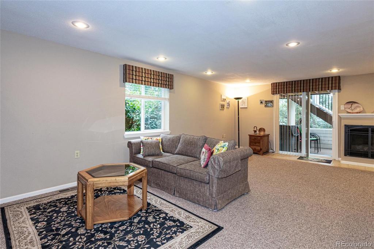
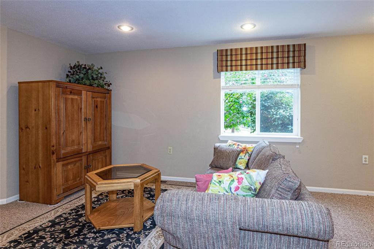
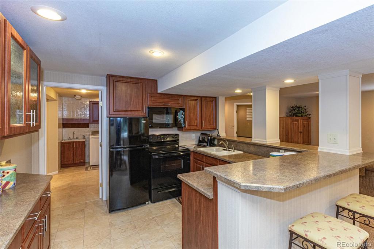
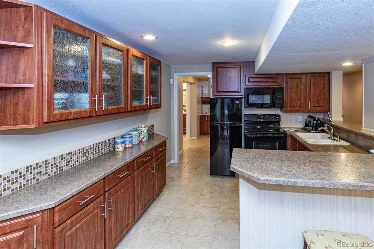
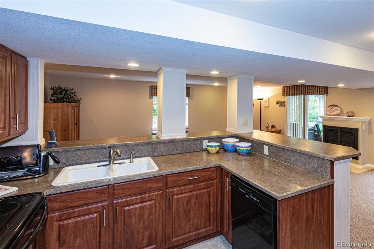
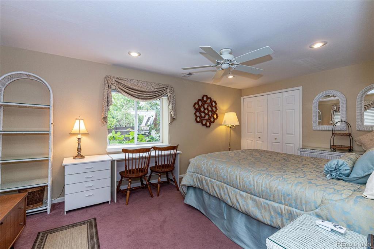
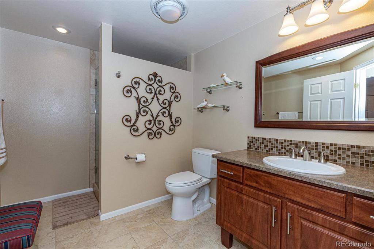
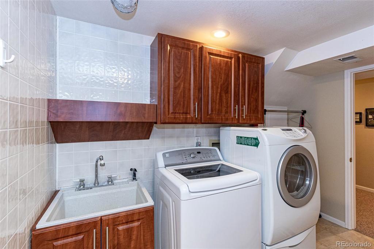
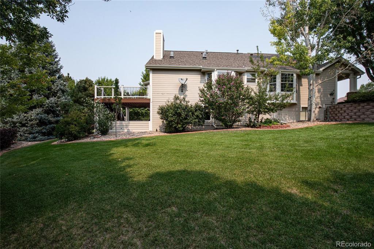
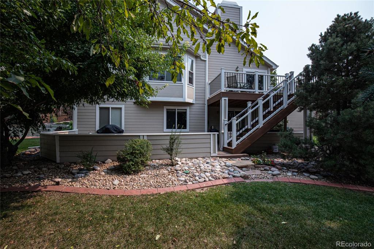
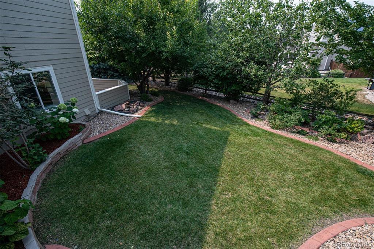
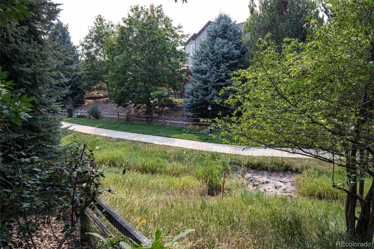
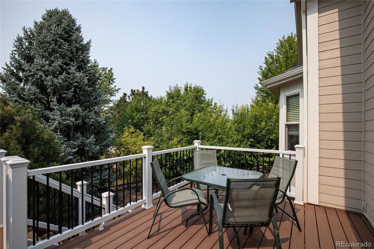
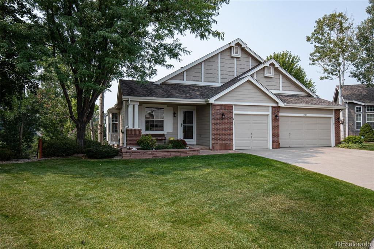


 Menu
Menu


