5740 Lambert Ranch Trail
Sedalia, CO 80135 — Douglas county
Price
$3,000,000
Sqft
12133.00 SqFt
Baths
8
Beds
5
Description
Enjoy the Ultimate Colorado Life Style in this Spacious Walkout Ranch. Loaded with European Charm and Quality on a Private 10.5 Acre Site Backing to Open Space w Fabulous Mountain Views just West of Castle Pines! Exceptional 5 Bed, 9 Bath Ranch boasting Sweeping Views of the Valley, you will also find an Ideal Place for Your Dream Barn or Equestrian Facility. Incredible Outdoor Living on the Covered Deck w a Gas Fire-Pit and Built-in Gas Grill Overlooking Acres Of Open Space and Panoramic Mountain Views. Beautifully Finished w Magnificent Fireplaces, Stone and Wood Beam Accents, Built-ins and High-End Finishes throughout Home. Huge Picture Windows frame unparalleled Scenery and Mountain Views. Inviting Vaulted Living Room has Gorgeous Hardwood Flooring, Fireplace and open to an Elegant Dining area also w a Fireplace. Great Room has a Fireplace and is open to the Extensive Gourmet Kitchen with Slab Granite Counter Tops, 2 Large Islands, Plenty of Upgraded Cabinetry, SS Appliances, Huge Walk-in Pantry, Breakfast Bar, Sunny Breakfast Nook and Deck Access. Walk-out Basement has Bright and Inviting Family/Rec room, Great views, Large Wet Bar, Fireplace, Wine Tasting area, Billiard Lighting and Back Patio access. Main Level has an Impressive Sunlit Office and Fantastic Vaulted Master Retreat w Large Sitting Area w Fireplace and Built-ins, Coffee/Wet Bar, Deck Access and Enormous Walk-in Closet w Built-ins. Exquisitely Finished 5-Piece Master Bath w Jetted Soaking Tub. 2nd Master Suite has Large Sitting Area, Fireplace, Deck Access and Full en Suite Bath. All Beds have en Suite Baths and Walk-in Closets. 2 Bonus Rooms in Basement., 1 is ideal as Work-out Room, 2nd is Ultimate Ninja Training Gym or also great as a Home Theatre. Over 2,800 SqFt of Garage Space! Owned by one of Douglas Counties Most Respected Master Home Builders., Buy this Home or We can Design and Construct Your Ideal Home in your Dream Location. Truly the Perfect Home on Horse Property. Only 15 Min. from Shopping and Dining. See Virtual Tour.
Property Level and Sizes
SqFt Lot
455638.00
Lot Features
Block Counters, Breakfast Nook, Built-in Features, Ceiling Fan(s), Eat-in Kitchen, Elevator, Entrance Foyer, Five Piece Bath, Granite Counters, High Ceilings, Jet Action Tub, Kitchen Island, Master Suite, Open Floorplan, Pantry, Solid Surface Counters, Stone Counters, Utility Sink, Vaulted Ceiling(s), Walk-In Closet(s), Wet Bar
Lot Size
10.46
Basement
Bath/Stubbed,Exterior Entry,Finished,Full,Walk-Out Access
Interior Details
Interior Features
Block Counters, Breakfast Nook, Built-in Features, Ceiling Fan(s), Eat-in Kitchen, Elevator, Entrance Foyer, Five Piece Bath, Granite Counters, High Ceilings, Jet Action Tub, Kitchen Island, Master Suite, Open Floorplan, Pantry, Solid Surface Counters, Stone Counters, Utility Sink, Vaulted Ceiling(s), Walk-In Closet(s), Wet Bar
Appliances
Bar Fridge, Dishwasher, Disposal, Double Oven, Dryer, Microwave, Oven, Range Hood, Refrigerator, Washer, Water Softener
Laundry Features
In Unit
Electric
Central Air
Flooring
Carpet, Laminate, Tile, Wood
Cooling
Central Air
Heating
Forced Air, Natural Gas
Fireplaces Features
Basement, Dining Room, Family Room, Gas, Gas Log, Great Room, Living Room, Master Bedroom, Outside
Utilities
Electricity Connected, Natural Gas Connected
Exterior Details
Features
Balcony, Fire Pit, Gas Grill, Gas Valve, Private Yard, Rain Gutters, Spa/Hot Tub
Patio Porch Features
Covered,Deck,Front Porch,Patio
Lot View
Mountain(s),Plains
Water
Well
Sewer
Septic Tank
Land Details
PPA
282026.77
Well Type
Private
Well User
Domestic,Household w/Irrigation
Road Frontage Type
Public Road
Road Responsibility
Public Maintained Road
Road Surface Type
Paved
Garage & Parking
Parking Spaces
1
Parking Features
Asphalt, Circular Driveway, Concrete, Heated Garage, Lighted, Oversized
Exterior Construction
Roof
Composition
Construction Materials
Frame, Rock, Stucco
Architectural Style
Contemporary
Exterior Features
Balcony, Fire Pit, Gas Grill, Gas Valve, Private Yard, Rain Gutters, Spa/Hot Tub
Window Features
Double Pane Windows
Security Features
Security System
Builder Name 1
Custom
Builder Source
Public Records
Financial Details
PSF Total
$243.14
PSF Finished
$296.78
PSF Above Grade
$483.13
Previous Year Tax
13227.00
Year Tax
2016
Primary HOA Management Type
Professionally Managed
Primary HOA Name
Lambert Ranch
Primary HOA Phone
303-722-3707
Primary HOA Website
http://www.msihoa.com
Primary HOA Fees Included
Trash
Primary HOA Fees
544.00
Primary HOA Fees Frequency
Annually
Primary HOA Fees Total Annual
544.00
Location
Schools
Elementary School
Sedalia
Middle School
Castle Rock
High School
Castle View
Walk Score®
Contact me about this property
Vickie Hall
RE/MAX Professionals
6020 Greenwood Plaza Boulevard
Greenwood Village, CO 80111, USA
6020 Greenwood Plaza Boulevard
Greenwood Village, CO 80111, USA
- (303) 944-1153 (Mobile)
- Invitation Code: denverhomefinders
- vickie@dreamscanhappen.com
- https://DenverHomeSellerService.com
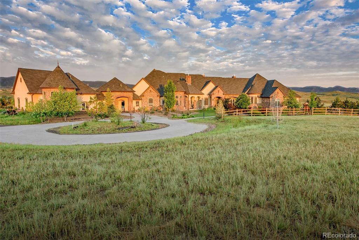
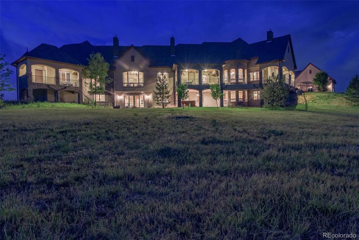
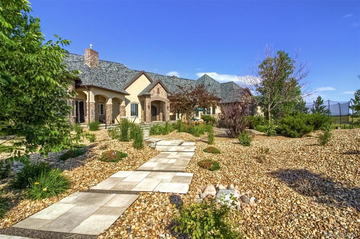
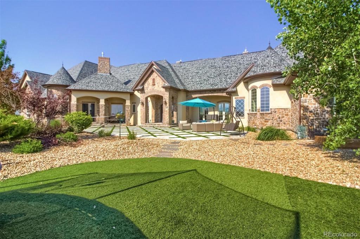
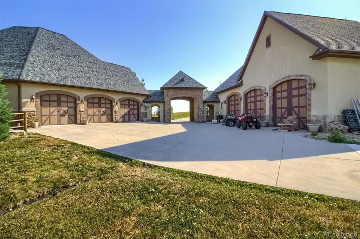
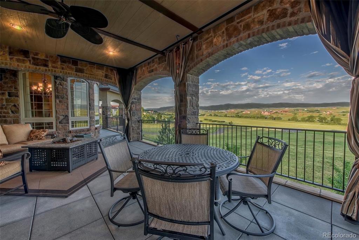
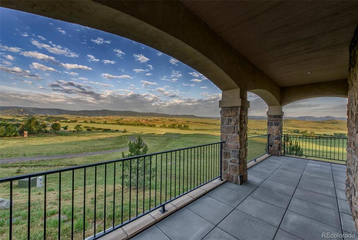
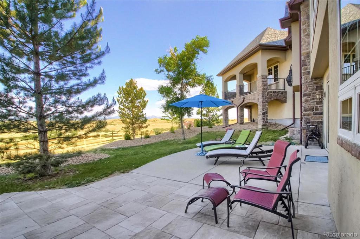
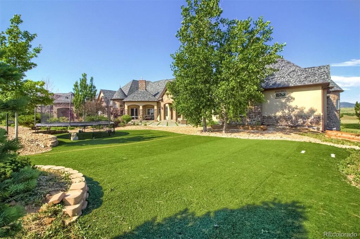
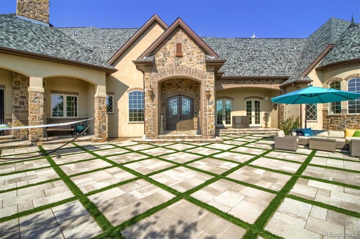
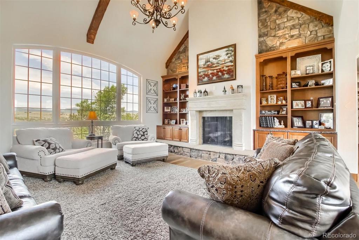
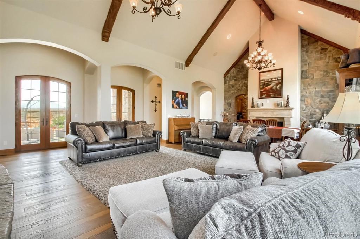
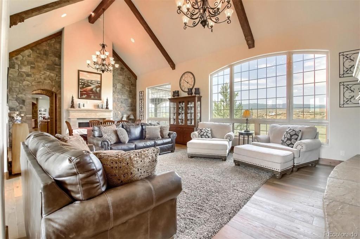
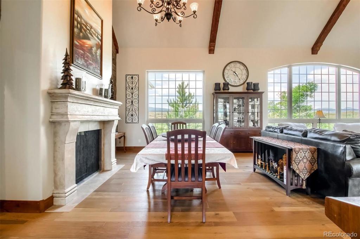
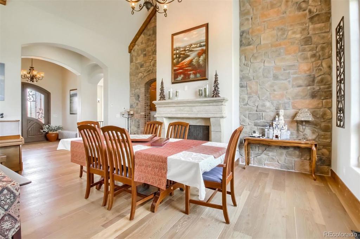
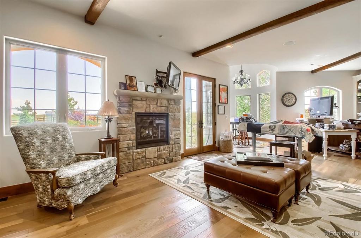
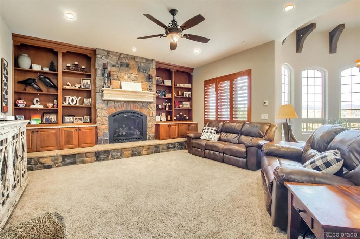
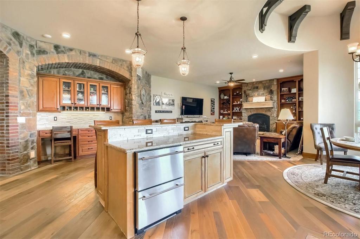
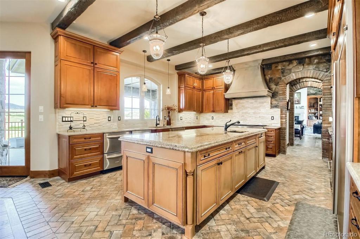
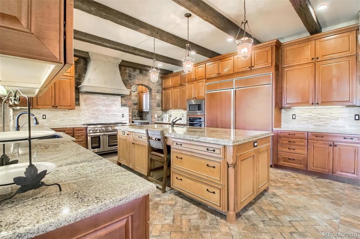
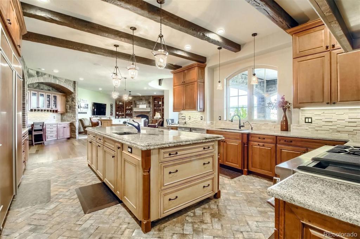
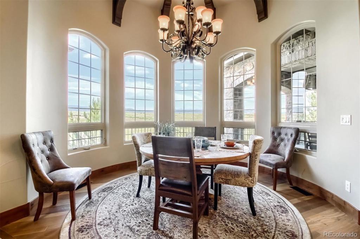
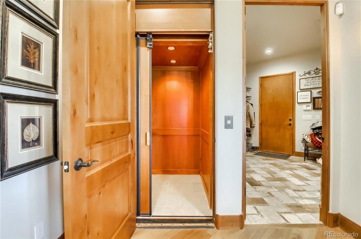
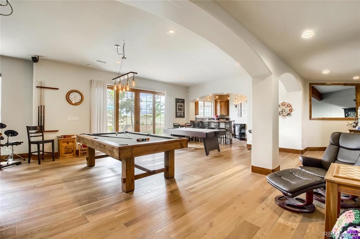
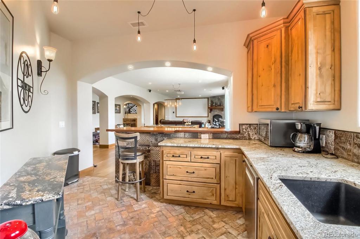
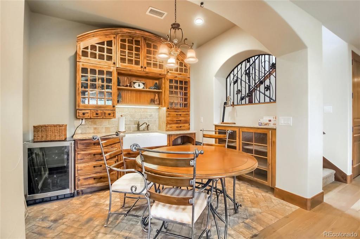
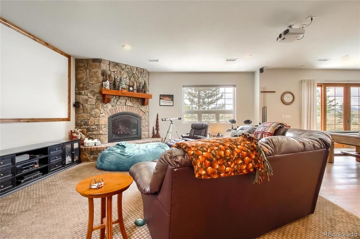
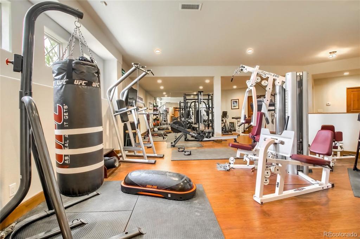
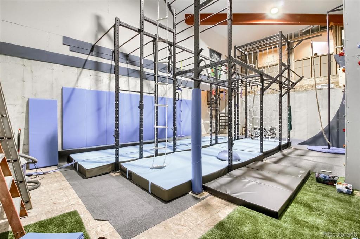
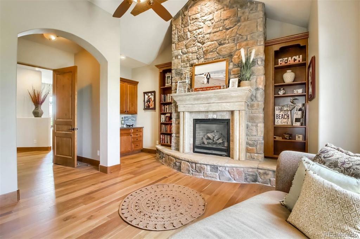
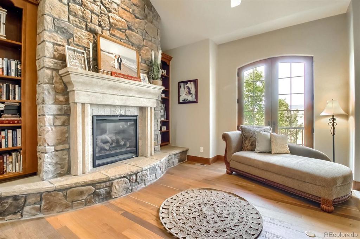
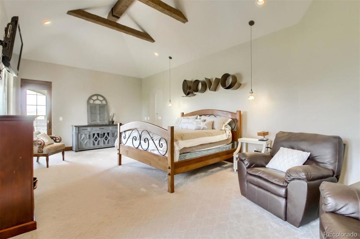
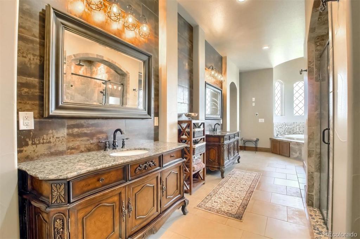
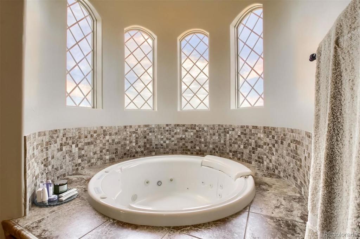
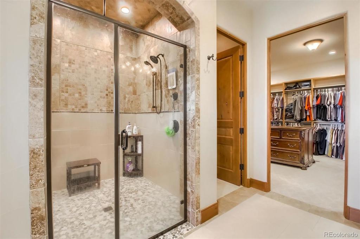
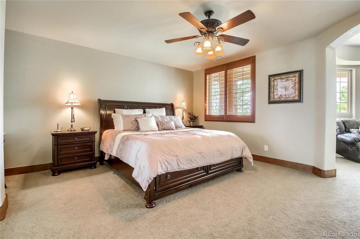
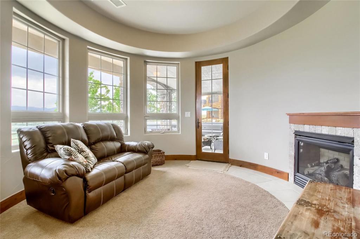
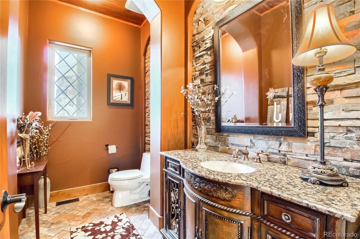
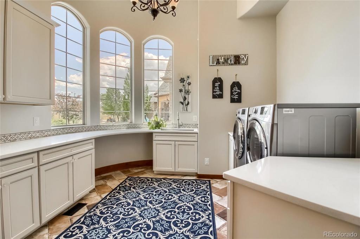
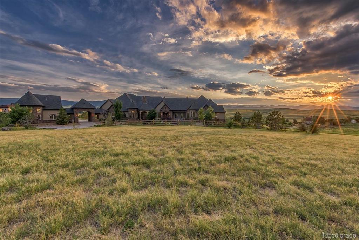


 Menu
Menu


